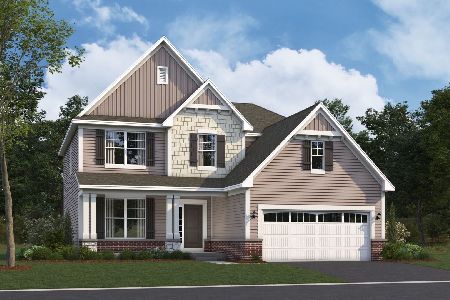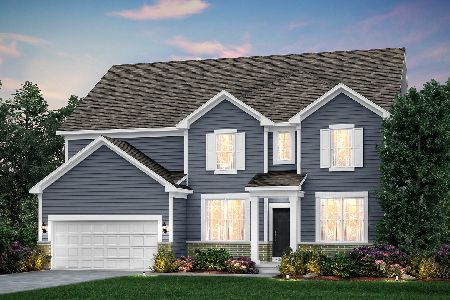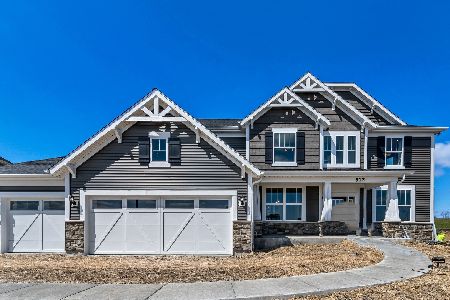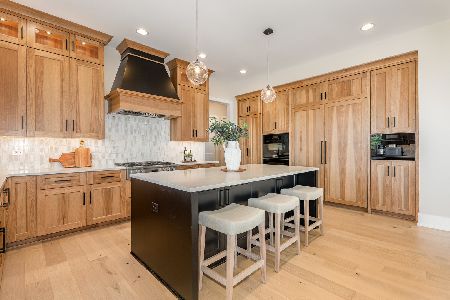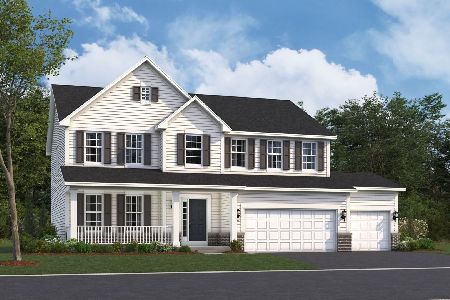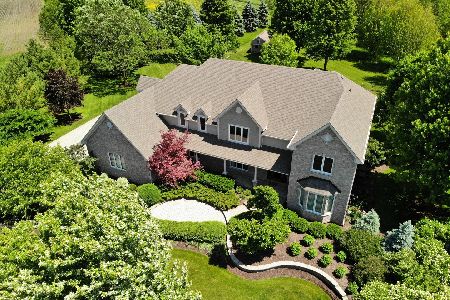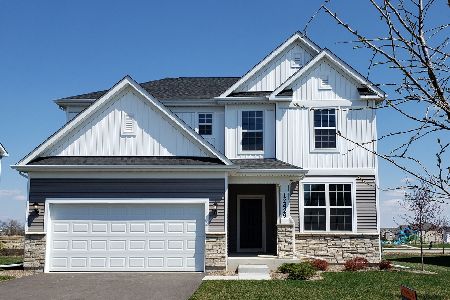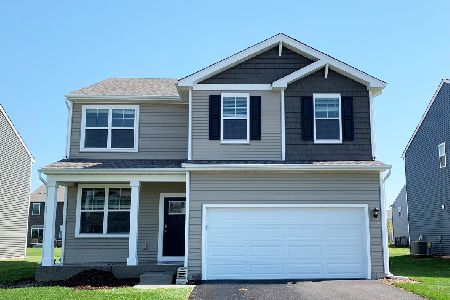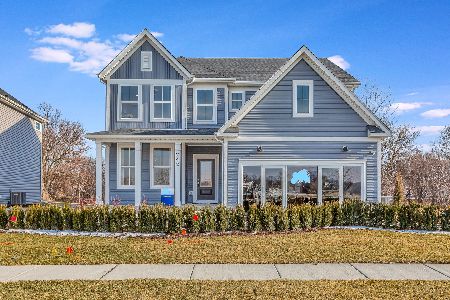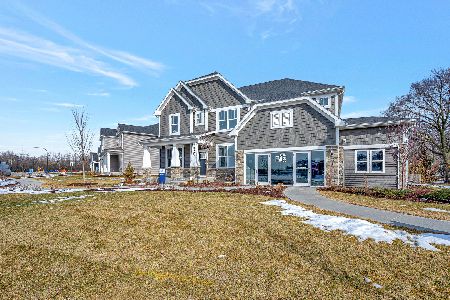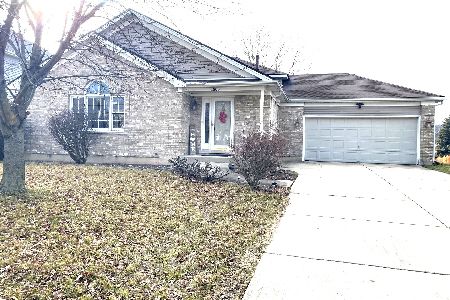12453 Brighton Lane, Plainfield, Illinois 60585
$330,000
|
Sold
|
|
| Status: | Closed |
| Sqft: | 3,000 |
| Cost/Sqft: | $118 |
| Beds: | 4 |
| Baths: | 4 |
| Year Built: | 1995 |
| Property Taxes: | $9,504 |
| Days On Market: | 3465 |
| Lot Size: | 0,86 |
Description
Do you yearn for peace and quiet? Do you need a home that can accommodate all of your vehicles? A home that feels like you are in the country, yet close to shopping and highways? Well you can stop searching! Wonderful opportunity to own this lovely home on an acre that has a 5 CAR GARAGE- heated and with AC! This home backs up to property owned by the Will County Forest preserve-no houses behind you! All NEW carpeting throughout! An open floor plan you will love! Huge foyer to welcome you that leads to a spacious kitchen enhanced with an island and huge walk-in pantry. The sliding glass door opens to the brand new deck! The family room offers a woodburning fireplace and a bay window that overlooks the spacious yard. This home offers a 1st floor den and laundry room. Upstairs are 4 spacious bedrooms- the master bedroom has a private sitting room with another fireplace for a cozy retreat. Luxury master bath as well! Basement is finished and features a wet bar and 1/2 bath. Cul-de-sac!
Property Specifics
| Single Family | |
| — | |
| — | |
| 1995 | |
| Partial | |
| — | |
| No | |
| 0.86 |
| Will | |
| Wolf Creek | |
| 0 / Not Applicable | |
| None | |
| Private Well | |
| Septic-Private | |
| 09301729 | |
| 0701273260170000 |
Nearby Schools
| NAME: | DISTRICT: | DISTANCE: | |
|---|---|---|---|
|
Grade School
Liberty Elementary School |
202 | — | |
|
Middle School
John F Kennedy Middle School |
202 | Not in DB | |
|
High School
Plainfield East High School |
202 | Not in DB | |
Property History
| DATE: | EVENT: | PRICE: | SOURCE: |
|---|---|---|---|
| 6 Jan, 2017 | Sold | $330,000 | MRED MLS |
| 21 Oct, 2016 | Under contract | $354,000 | MRED MLS |
| — | Last price change | $369,000 | MRED MLS |
| 29 Jul, 2016 | Listed for sale | $369,000 | MRED MLS |
Room Specifics
Total Bedrooms: 4
Bedrooms Above Ground: 4
Bedrooms Below Ground: 0
Dimensions: —
Floor Type: Carpet
Dimensions: —
Floor Type: Carpet
Dimensions: —
Floor Type: Carpet
Full Bathrooms: 4
Bathroom Amenities: Whirlpool,Separate Shower,Double Sink
Bathroom in Basement: 1
Rooms: Den,Game Room,Recreation Room,Sitting Room
Basement Description: Finished,Crawl
Other Specifics
| 5 | |
| — | |
| — | |
| Deck, Patio | |
| — | |
| 108X266X214X262 | |
| — | |
| Full | |
| Bar-Wet, Wood Laminate Floors, First Floor Laundry | |
| Range, Microwave, Dishwasher, Refrigerator, Washer, Dryer | |
| Not in DB | |
| — | |
| — | |
| — | |
| — |
Tax History
| Year | Property Taxes |
|---|---|
| 2017 | $9,504 |
Contact Agent
Nearby Similar Homes
Nearby Sold Comparables
Contact Agent
Listing Provided By
Keller Williams Infinity

