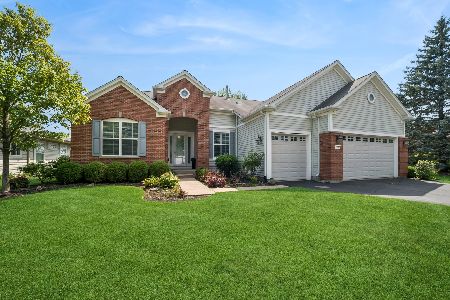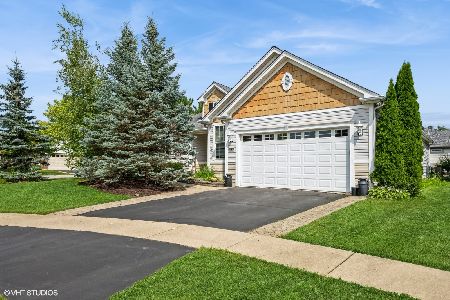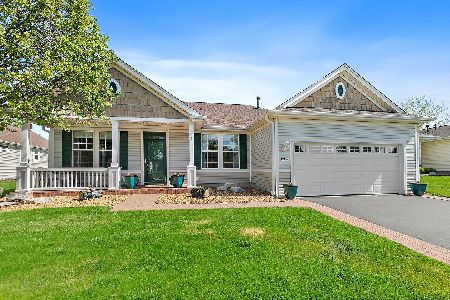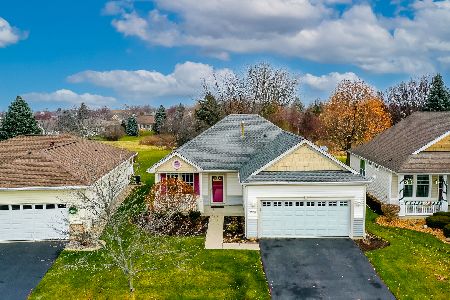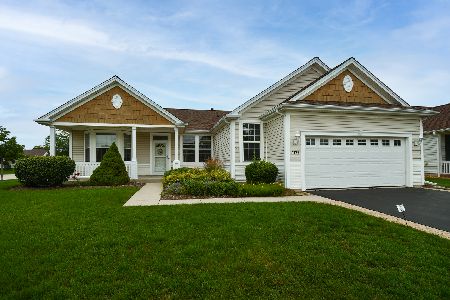12456 Fox Run Court, Huntley, Illinois 60142
$290,000
|
Sold
|
|
| Status: | Closed |
| Sqft: | 1,924 |
| Cost/Sqft: | $153 |
| Beds: | 2 |
| Baths: | 2 |
| Year Built: | 1999 |
| Property Taxes: | $5,394 |
| Days On Market: | 2402 |
| Lot Size: | 0,17 |
Description
Completely renovated Del Webb built Grand Haven Model backing to open space. Inviting front porch elevation with a spacious floor plan. Beautiful kitchen features 42" white cabinets with crown molding & undermount lighting. Modern granite countertops, tile backsplash & SS appliances. Eat-in kitchen overlooks the family room that can also be utilized as a dining area. So many possibilities with this open living concept. New flooring and paint throughout. Bright sun room opens to the patio with pergola, perfect for outdoor entertaining. Large master bedroom with walk-in closet, comfort height vanity, walk in shower and soaker tub. 2nd bath with spa walk-in tub. Laundry room with utility sink. 2 car garage has painted floor, insulated energy package, pull down attic & shelving for storage. New hot water heater and front door. Enjoy resort like living and all the amenities this 55+ community has to offer.
Property Specifics
| Single Family | |
| — | |
| Ranch | |
| 1999 | |
| None | |
| GRAND HAVEN | |
| No | |
| 0.17 |
| Kane | |
| Del Webb Sun City | |
| 127 / Monthly | |
| Insurance,Clubhouse,Exercise Facilities,Pool,Scavenger | |
| Public | |
| Public Sewer | |
| 10427994 | |
| 0205456008 |
Nearby Schools
| NAME: | DISTRICT: | DISTANCE: | |
|---|---|---|---|
|
Grade School
Leggee Elementary School |
158 | — | |
|
Middle School
Heineman Middle School |
158 | Not in DB | |
|
High School
Huntley High School |
158 | Not in DB | |
Property History
| DATE: | EVENT: | PRICE: | SOURCE: |
|---|---|---|---|
| 9 Aug, 2019 | Sold | $290,000 | MRED MLS |
| 22 Jun, 2019 | Under contract | $295,000 | MRED MLS |
| 22 Jun, 2019 | Listed for sale | $295,000 | MRED MLS |
| 30 May, 2025 | Sold | $427,000 | MRED MLS |
| 14 May, 2025 | Under contract | $425,000 | MRED MLS |
| 13 May, 2025 | Listed for sale | $425,000 | MRED MLS |
Room Specifics
Total Bedrooms: 2
Bedrooms Above Ground: 2
Bedrooms Below Ground: 0
Dimensions: —
Floor Type: Carpet
Full Bathrooms: 2
Bathroom Amenities: Separate Shower,Garden Tub,Soaking Tub
Bathroom in Basement: 0
Rooms: Sun Room,Breakfast Room
Basement Description: None
Other Specifics
| 2 | |
| Concrete Perimeter | |
| Asphalt | |
| Patio, Porch, Storms/Screens | |
| Landscaped | |
| 75X103X67X110 | |
| Pull Down Stair | |
| Full | |
| Wood Laminate Floors, First Floor Bedroom, First Floor Laundry, Walk-In Closet(s) | |
| — | |
| Not in DB | |
| Clubhouse, Pool, Tennis Courts | |
| — | |
| — | |
| — |
Tax History
| Year | Property Taxes |
|---|---|
| 2019 | $5,394 |
| 2025 | $7,688 |
Contact Agent
Nearby Similar Homes
Nearby Sold Comparables
Contact Agent
Listing Provided By
RE/MAX Unlimited Northwest

