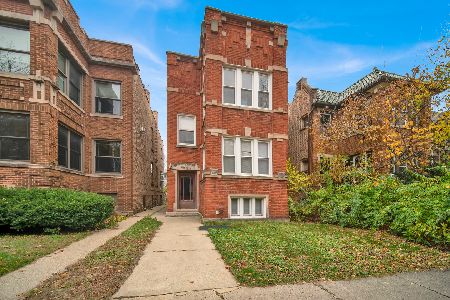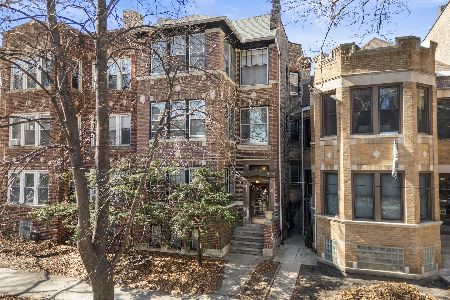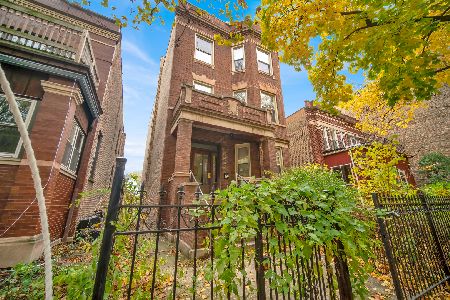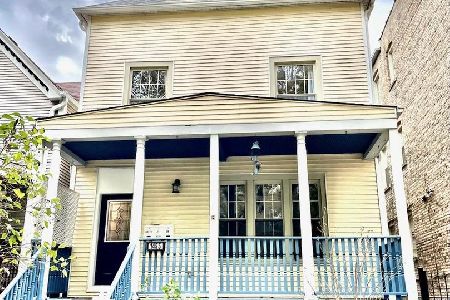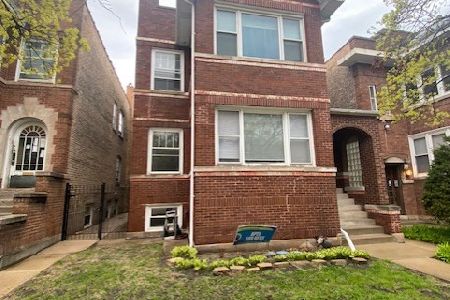1246 Arthur Avenue, Rogers Park, Chicago, Illinois 60626
$800,000
|
Sold
|
|
| Status: | Closed |
| Sqft: | 0 |
| Cost/Sqft: | — |
| Beds: | 8 |
| Baths: | 0 |
| Year Built: | 1920 |
| Property Taxes: | $10,189 |
| Days On Market: | 1668 |
| Lot Size: | 0,00 |
Description
WOW! What a gorgeous property! An Armchair investment with large apartments and long term tenants! Stunning yellow 2 Flat with finished garden! Beautifully landscaped raised perennial garden patio, original marble and wood entryway, with skylight at the top of the stairs for natural light. Upper units are 3 bedroom plus den/office, with front sunrooms, approximately 1900sf units. Finished in-law garden is a beautiful, bright 2bedroom, 1bath, approximately 1300sf. (non-conforming) Current tenants are long term and these units rent very quickly! Individual Gas forced air, with a/c serviced annually, all newer water service with copper plumbing, newer circuit breaker electric. Roof is newer with a new silver coat added in 2020. Fenced rear yard, with 1 car brick garage, with room to add an additional 2 parking spaces. Steps to Loyola, Sheridan Road Starbucks and other coffee shops, restaurants and pubs, and 2 blocks to LAKE Michigan, beach and Park! So many great features! Please see additional information for details!
Property Specifics
| Multi-unit | |
| — | |
| — | |
| 1920 | |
| Full | |
| — | |
| No | |
| — |
| Cook | |
| — | |
| — / — | |
| — | |
| Lake Michigan | |
| Public Sewer | |
| 11127540 | |
| 11323210330000 |
Property History
| DATE: | EVENT: | PRICE: | SOURCE: |
|---|---|---|---|
| 5 Jan, 2016 | Sold | $550,000 | MRED MLS |
| 9 Oct, 2015 | Under contract | $590,000 | MRED MLS |
| 9 Oct, 2015 | Listed for sale | $590,000 | MRED MLS |
| 16 Aug, 2021 | Sold | $800,000 | MRED MLS |
| 9 Jul, 2021 | Under contract | $829,000 | MRED MLS |
| 18 Jun, 2021 | Listed for sale | $829,000 | MRED MLS |
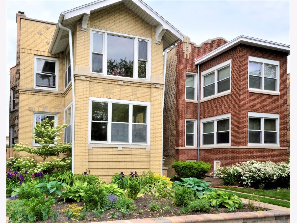
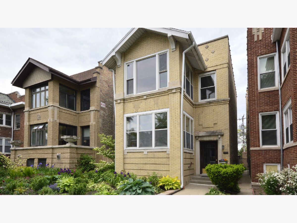
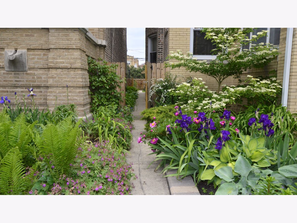
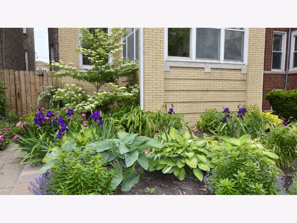
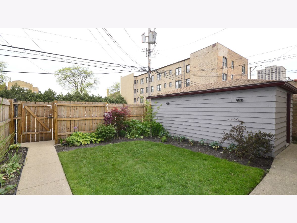
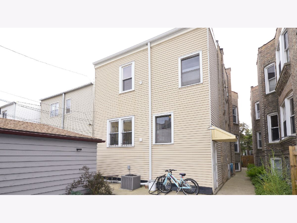
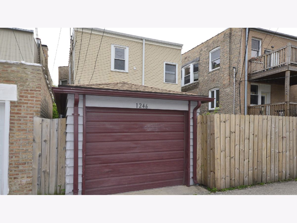
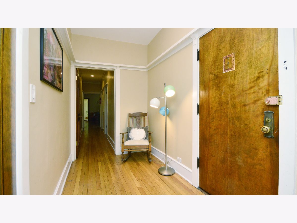
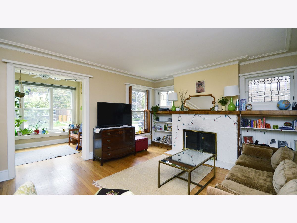
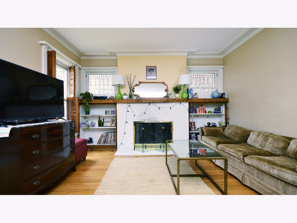
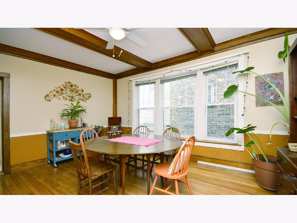
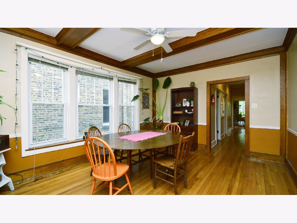
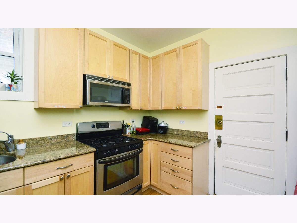
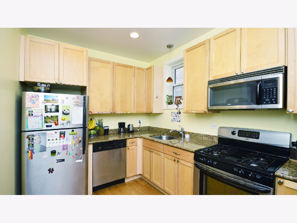
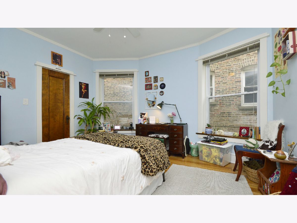
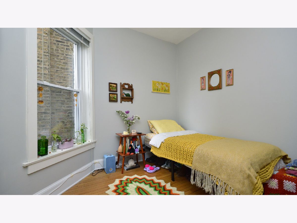
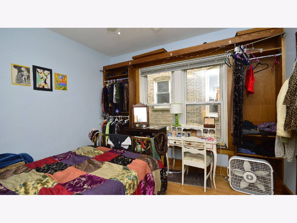
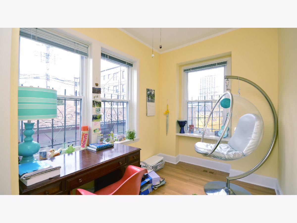
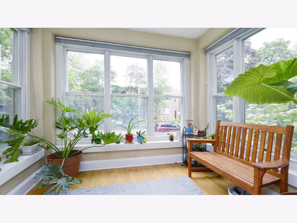
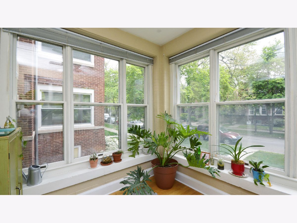
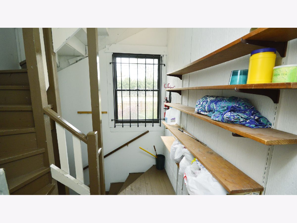
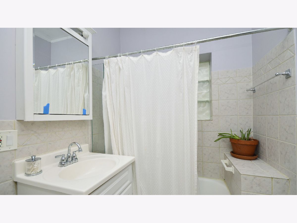
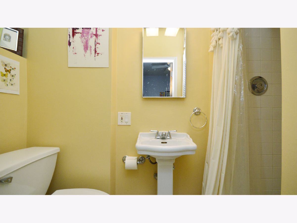
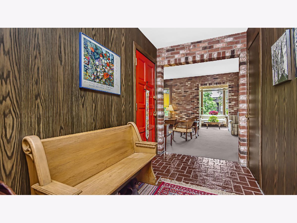
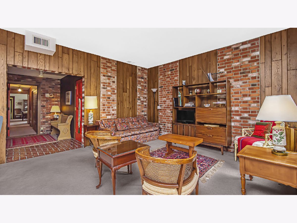
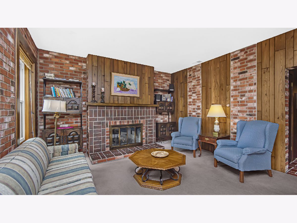
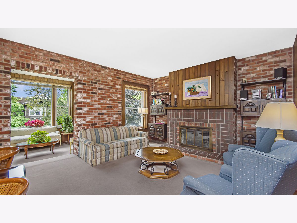
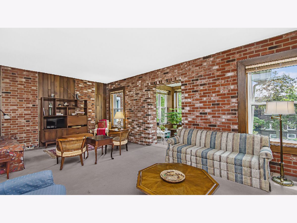
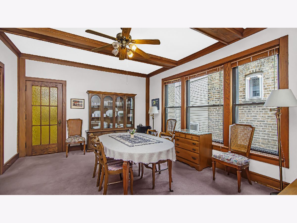
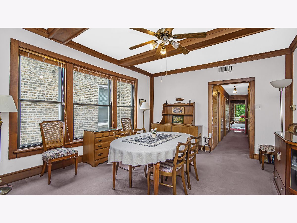
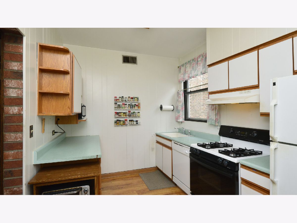
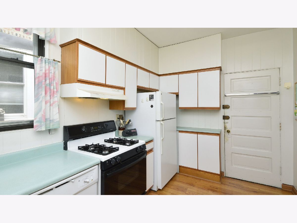
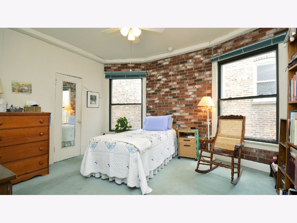
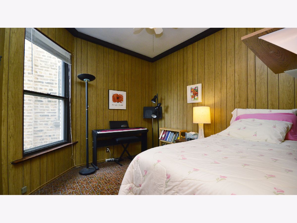
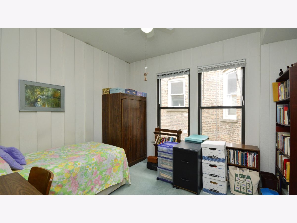
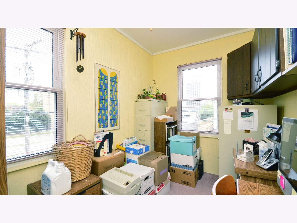
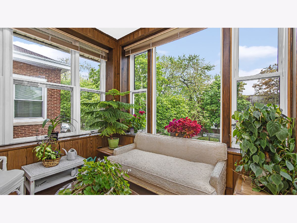
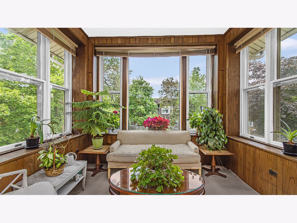
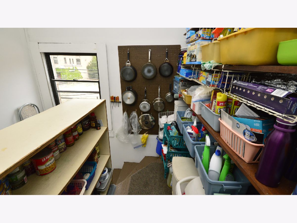
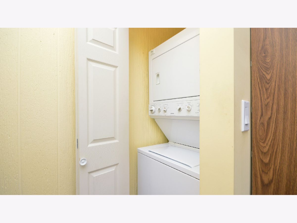
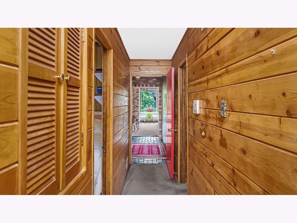
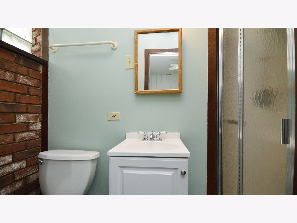
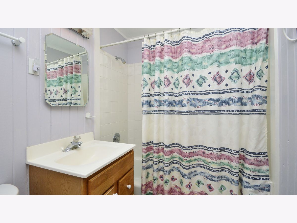
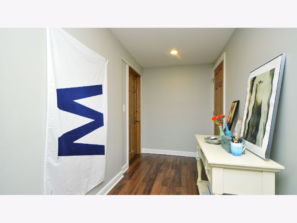
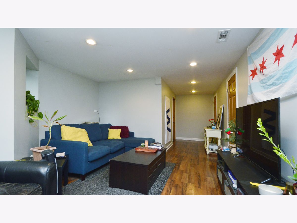
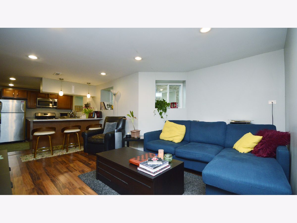
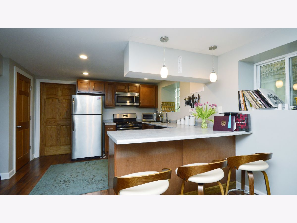
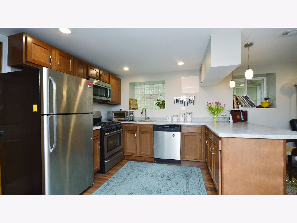
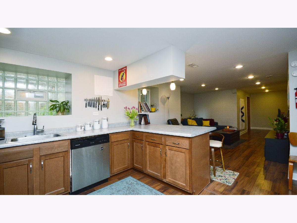
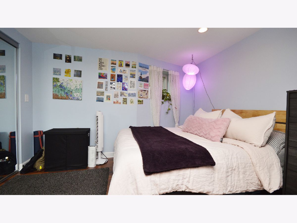
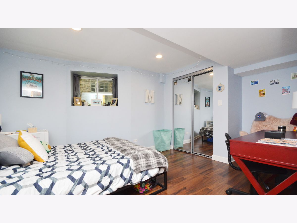
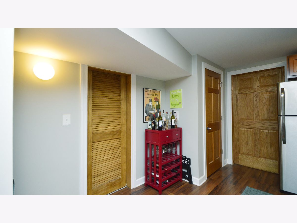
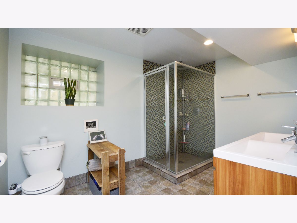
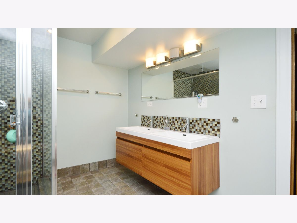
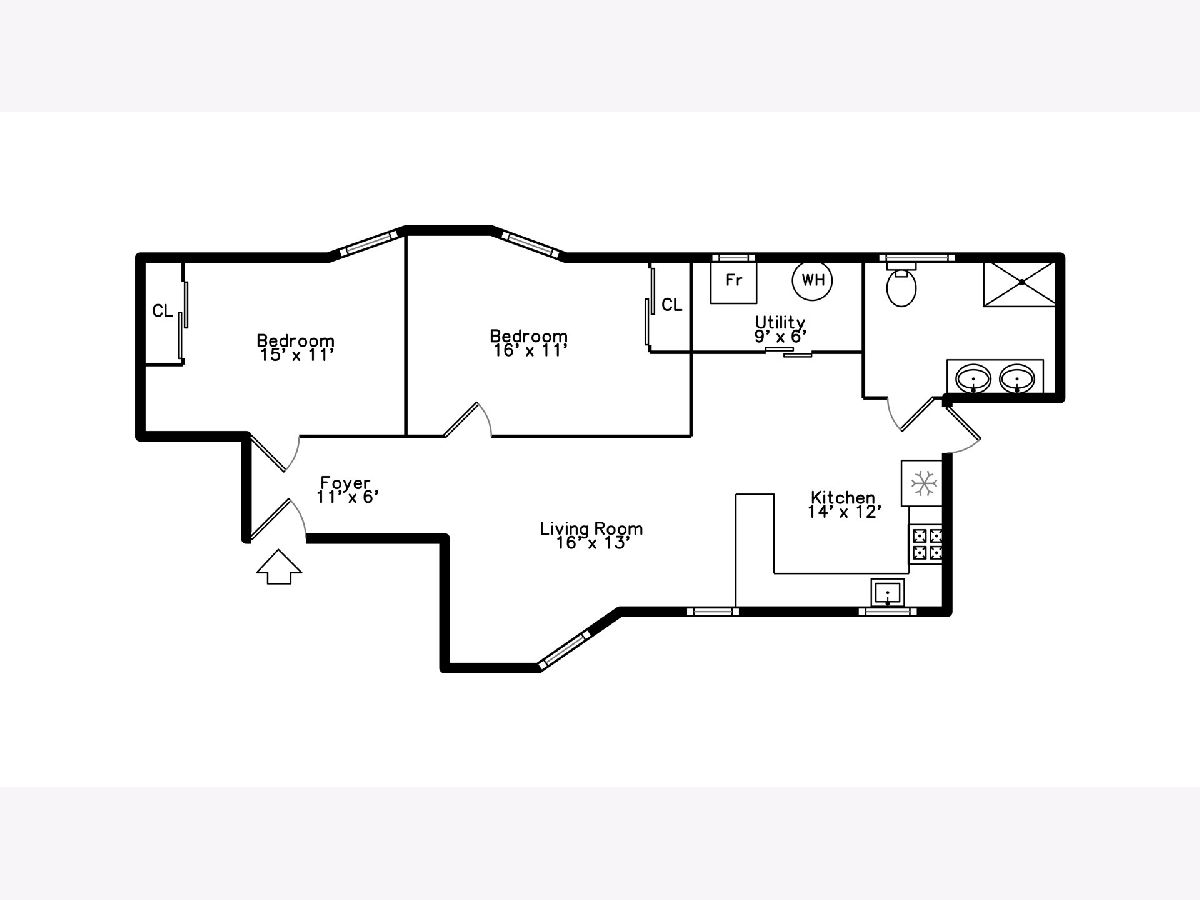
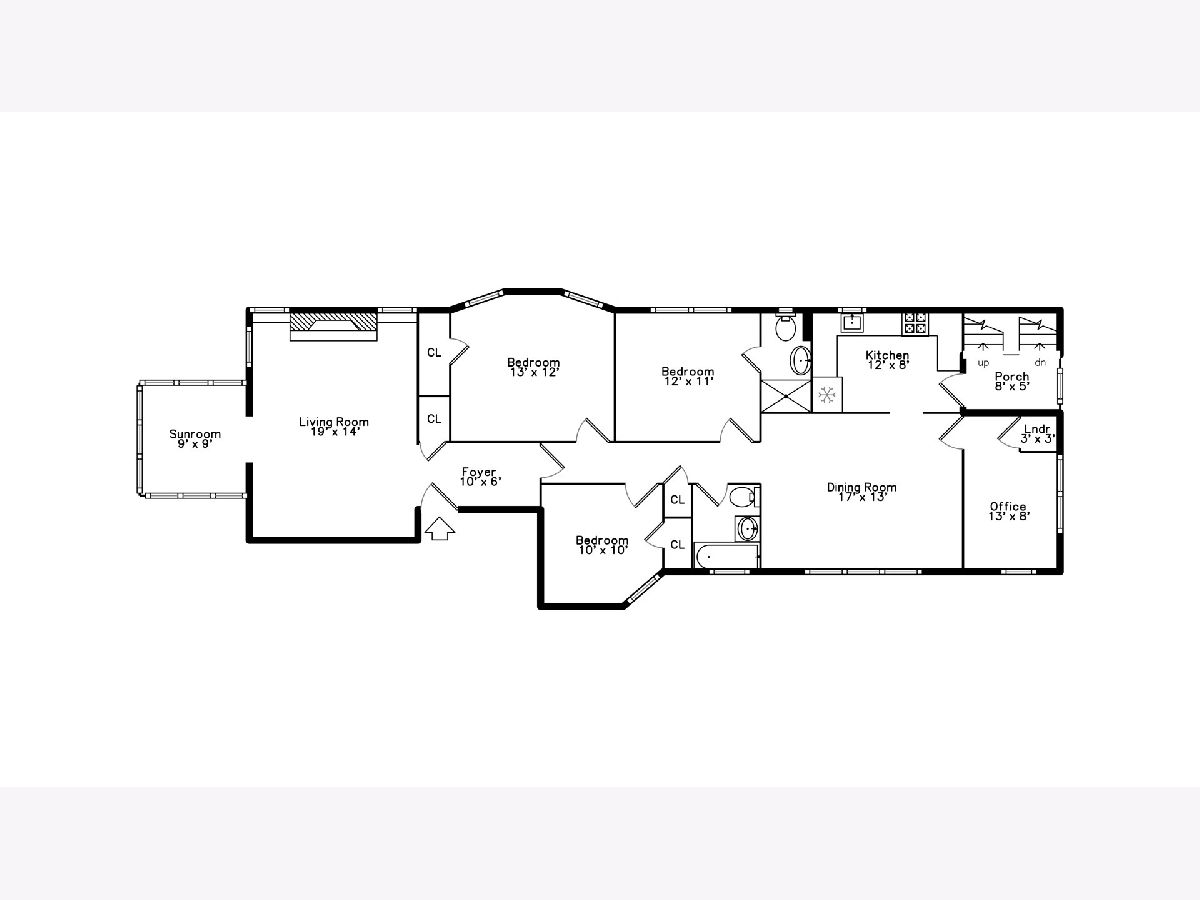
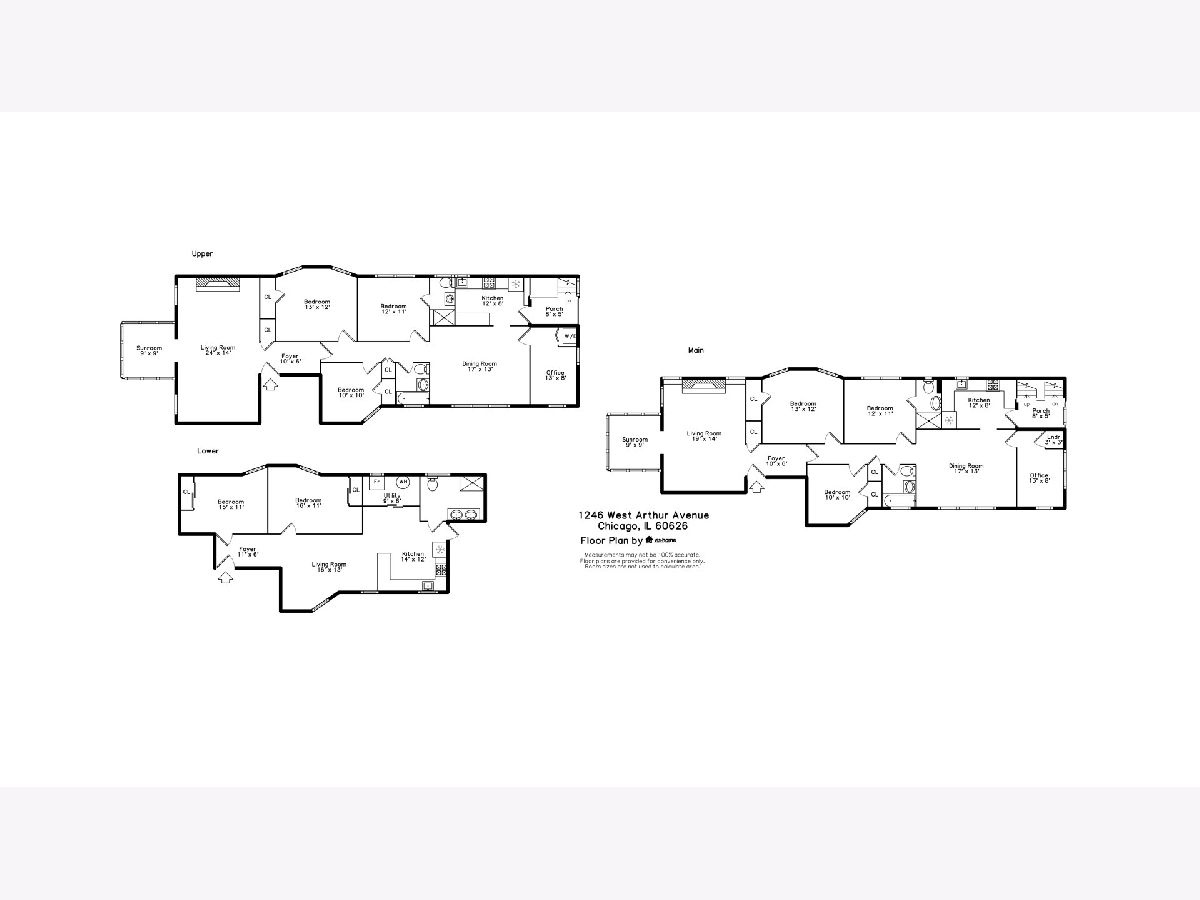
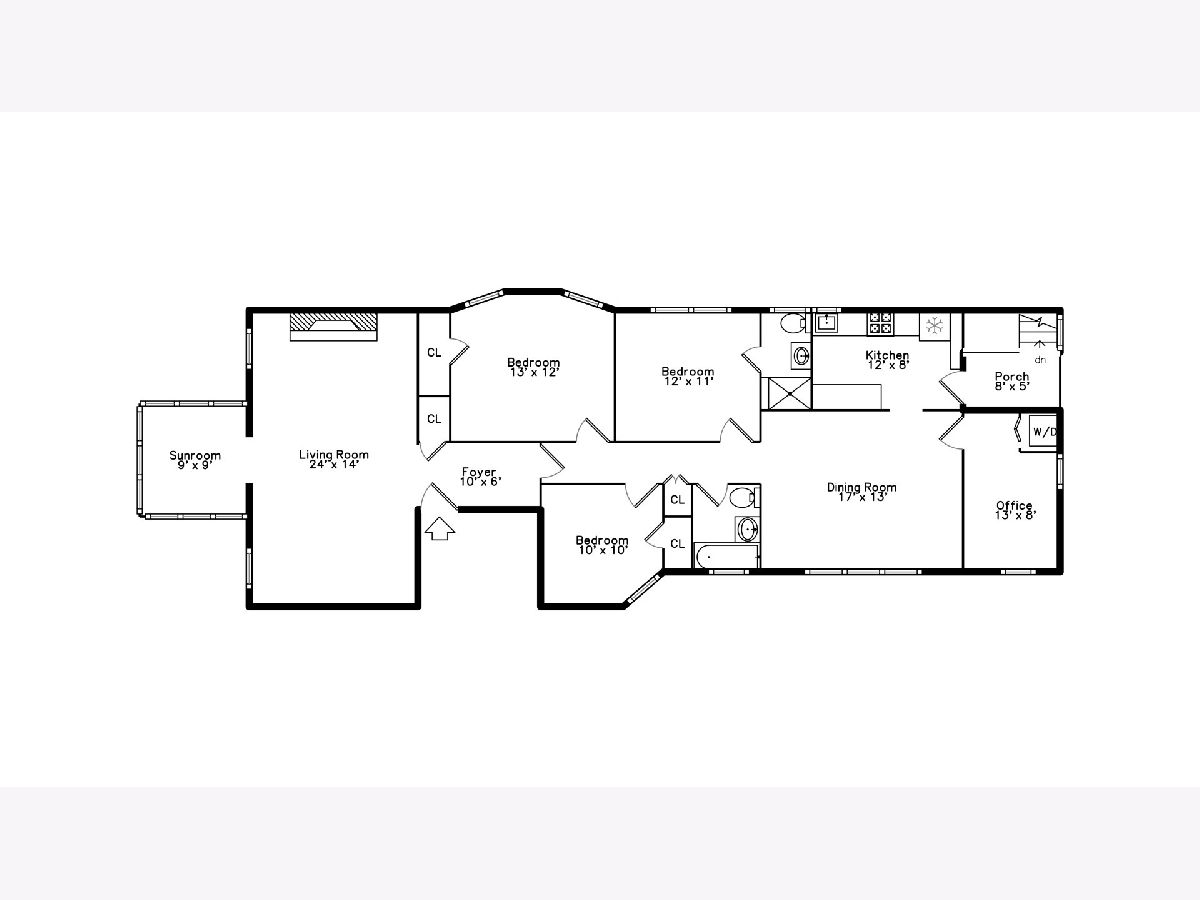
Room Specifics
Total Bedrooms: 8
Bedrooms Above Ground: 8
Bedrooms Below Ground: 0
Dimensions: —
Floor Type: —
Dimensions: —
Floor Type: —
Dimensions: —
Floor Type: —
Dimensions: —
Floor Type: —
Dimensions: —
Floor Type: —
Dimensions: —
Floor Type: —
Dimensions: —
Floor Type: —
Full Bathrooms: 5
Bathroom Amenities: Double Sink
Bathroom in Basement: —
Rooms: Den,Foyer,Sun Room,Utility Room-Lower Level
Basement Description: Finished,Exterior Access
Other Specifics
| 1 | |
| — | |
| — | |
| Patio, Porch | |
| — | |
| 33X125 | |
| — | |
| — | |
| — | |
| — | |
| Not in DB | |
| Park | |
| — | |
| — | |
| — |
Tax History
| Year | Property Taxes |
|---|---|
| 2021 | $10,189 |
Contact Agent
Nearby Similar Homes
Nearby Sold Comparables
Contact Agent
Listing Provided By
RE/MAX Premier

