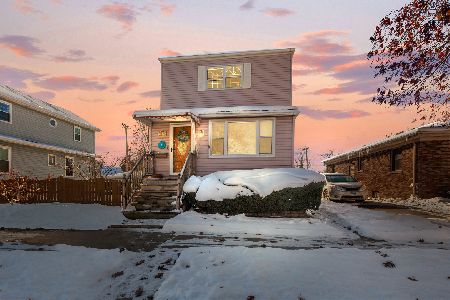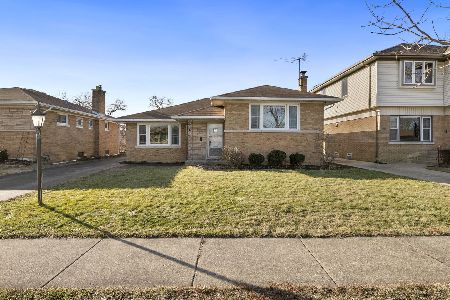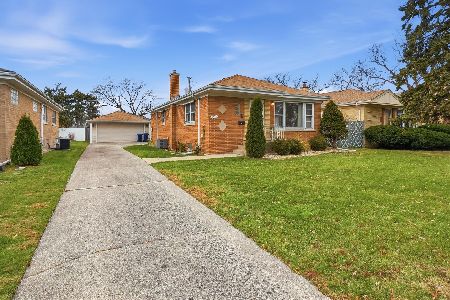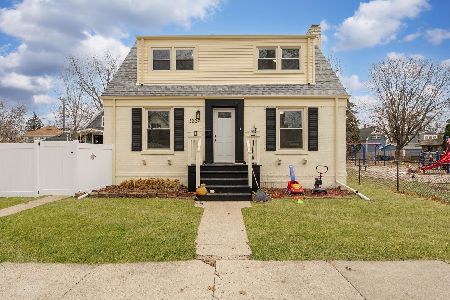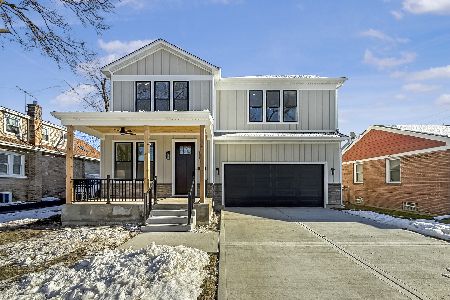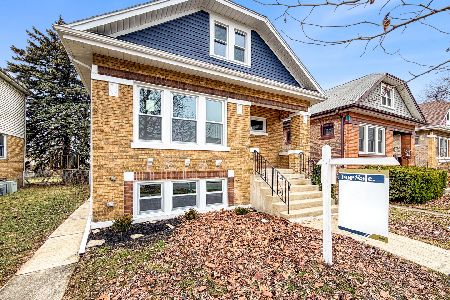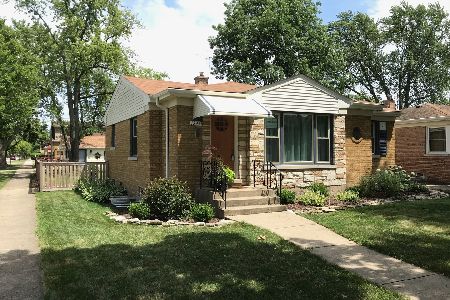1246 Blanchan Avenue, La Grange Park, Illinois 60526
$485,000
|
Sold
|
|
| Status: | Closed |
| Sqft: | 0 |
| Cost/Sqft: | — |
| Beds: | 4 |
| Baths: | 3 |
| Year Built: | 1951 |
| Property Taxes: | $6,604 |
| Days On Market: | 3509 |
| Lot Size: | 0,15 |
Description
Amazing redesign & expansion project. Great corner lot w/ FENCED yard. Skilled carpentry finishes throughout. Luxury master suite, access to deck from kitchen, natural stone counters & tiles, 42" soft-close cabinets, Oak hardwood floors, hand crafted coffered ceilings, crown, radiant heat floors (master bath), dual vanities, separate shower, upgraded light fixtures, LED, canned & under mount lighting, wired for sound w/ interior & exterior speakers. FINISHED BASEMENT w/FAMILY ROOM, office, wet bar, large laundry room & crawl space STORAGE. Below grade enhancements including drain tile, sump pump, overhead sewer & new cast iron plumbing under the slab for ultimate flood protection. Charming neighborhood, w/ access to forest preserve trails, parks & top schools. Easy commute to Chicago & Oak Brook. Window treatments, fresh paint, MOVE IN READY!
Property Specifics
| Single Family | |
| — | |
| Cape Cod | |
| 1951 | |
| Full | |
| GUT RENOVATION + EXPANSION | |
| No | |
| 0.15 |
| Cook | |
| — | |
| 0 / Not Applicable | |
| None | |
| Lake Michigan | |
| Public Sewer, Overhead Sewers | |
| 09255159 | |
| 15273160130000 |
Nearby Schools
| NAME: | DISTRICT: | DISTANCE: | |
|---|---|---|---|
|
Grade School
Brook Park Elementary School |
95 | — | |
|
Middle School
S E Gross Middle School |
95 | Not in DB | |
|
High School
Riverside Brookfield Twp Senior |
208 | Not in DB | |
Property History
| DATE: | EVENT: | PRICE: | SOURCE: |
|---|---|---|---|
| 27 Aug, 2013 | Sold | $170,000 | MRED MLS |
| 11 Aug, 2013 | Under contract | $184,900 | MRED MLS |
| 1 Aug, 2013 | Listed for sale | $184,900 | MRED MLS |
| 27 May, 2014 | Sold | $485,000 | MRED MLS |
| 29 Jan, 2014 | Under contract | $549,000 | MRED MLS |
| 28 Oct, 2013 | Listed for sale | $549,000 | MRED MLS |
| 26 Aug, 2016 | Sold | $485,000 | MRED MLS |
| 10 Jul, 2016 | Under contract | $499,900 | MRED MLS |
| 11 Jun, 2016 | Listed for sale | $499,900 | MRED MLS |
Room Specifics
Total Bedrooms: 4
Bedrooms Above Ground: 4
Bedrooms Below Ground: 0
Dimensions: —
Floor Type: Hardwood
Dimensions: —
Floor Type: Hardwood
Dimensions: —
Floor Type: Hardwood
Full Bathrooms: 3
Bathroom Amenities: Whirlpool,Separate Shower,Double Sink,Soaking Tub
Bathroom in Basement: 0
Rooms: Other Room,Utility Room-Lower Level,Deck,Office,Storage
Basement Description: Finished
Other Specifics
| 2 | |
| Concrete Perimeter | |
| Concrete | |
| Storms/Screens | |
| Corner Lot,Fenced Yard | |
| 50 X 133 | |
| — | |
| Full | |
| Vaulted/Cathedral Ceilings, Bar-Wet, Hardwood Floors, Heated Floors, First Floor Bedroom, First Floor Full Bath | |
| Range, Microwave, Dishwasher, Refrigerator, High End Refrigerator, Washer, Dryer, Disposal, Stainless Steel Appliance(s), Wine Refrigerator | |
| Not in DB | |
| Sidewalks, Street Lights, Street Paved | |
| — | |
| — | |
| — |
Tax History
| Year | Property Taxes |
|---|---|
| 2013 | $1,519 |
| 2014 | $1,464 |
| 2016 | $6,604 |
Contact Agent
Nearby Similar Homes
Nearby Sold Comparables
Contact Agent
Listing Provided By
Standard Properties Group LLC

