1246 Longvalley Road, Glenview, Illinois 60025
$935,000
|
Sold
|
|
| Status: | Closed |
| Sqft: | 3,450 |
| Cost/Sqft: | $275 |
| Beds: | 4 |
| Baths: | 4 |
| Year Built: | 1957 |
| Property Taxes: | $14,448 |
| Days On Market: | 2181 |
| Lot Size: | 0,60 |
Description
You'll feel like you're on a Permanent Vacation on this Majestic 2/3 Acre lot in Golf Acres! Over 4000 sq ft of interior finished space expanded and renovated in 2005. Main Level Features: Eat in Island Kitchen w/ Heated Floors, Custom Cabinets, and Granite Counters; Formal Living and Dining Rooms w/ Great Natural Light, and Main Level Family Room/Den with Heated Floor and Amazing Views. There are 3 Bedrooms and a Full Bath on next level; A Full Level Master Suite a few steps up featuring Vaulted Ceilings w/ Exposed Beams, a Bay Window w/ Amazing views of the Back Yard, 2 Giant Walk in Closets with Custom Built-in Organizers, Laundry, Bar Area w/ Sink and Fridge, and a Sky-lit Bathroom w/ Steam Shower and Whirlpool Tub. Additional "tree house" Rec Room on Top Level and Large Lower Level Family Room with Heated Floor, Exterior access to back yard, Full Bath, and 2nd Laundry. Brick Paver Circle Driveway and Back Patio. Spectacular, Private Back Yard with Several Mature Trees and Beautiful Landscape. Tons of Storage! Baseboard Radiator Heat (3 zones) and Space Pac A/C (2 zones). New roof! Special Opportunity!
Property Specifics
| Single Family | |
| — | |
| — | |
| 1957 | |
| Partial,English | |
| — | |
| No | |
| 0.6 |
| Cook | |
| Golf Acres | |
| — / Not Applicable | |
| None | |
| Lake Michigan,Public | |
| Public Sewer | |
| 10642956 | |
| 10072010390000 |
Nearby Schools
| NAME: | DISTRICT: | DISTANCE: | |
|---|---|---|---|
|
Grade School
Lyon Elementary School |
34 | — | |
|
Middle School
Springman Middle School |
34 | Not in DB | |
|
High School
Glenbrook South High School |
225 | Not in DB | |
|
Alternate Elementary School
Pleasant Ridge Elementary School |
— | Not in DB | |
Property History
| DATE: | EVENT: | PRICE: | SOURCE: |
|---|---|---|---|
| 12 Aug, 2020 | Sold | $935,000 | MRED MLS |
| 2 Jun, 2020 | Under contract | $949,900 | MRED MLS |
| 20 Feb, 2020 | Listed for sale | $949,900 | MRED MLS |
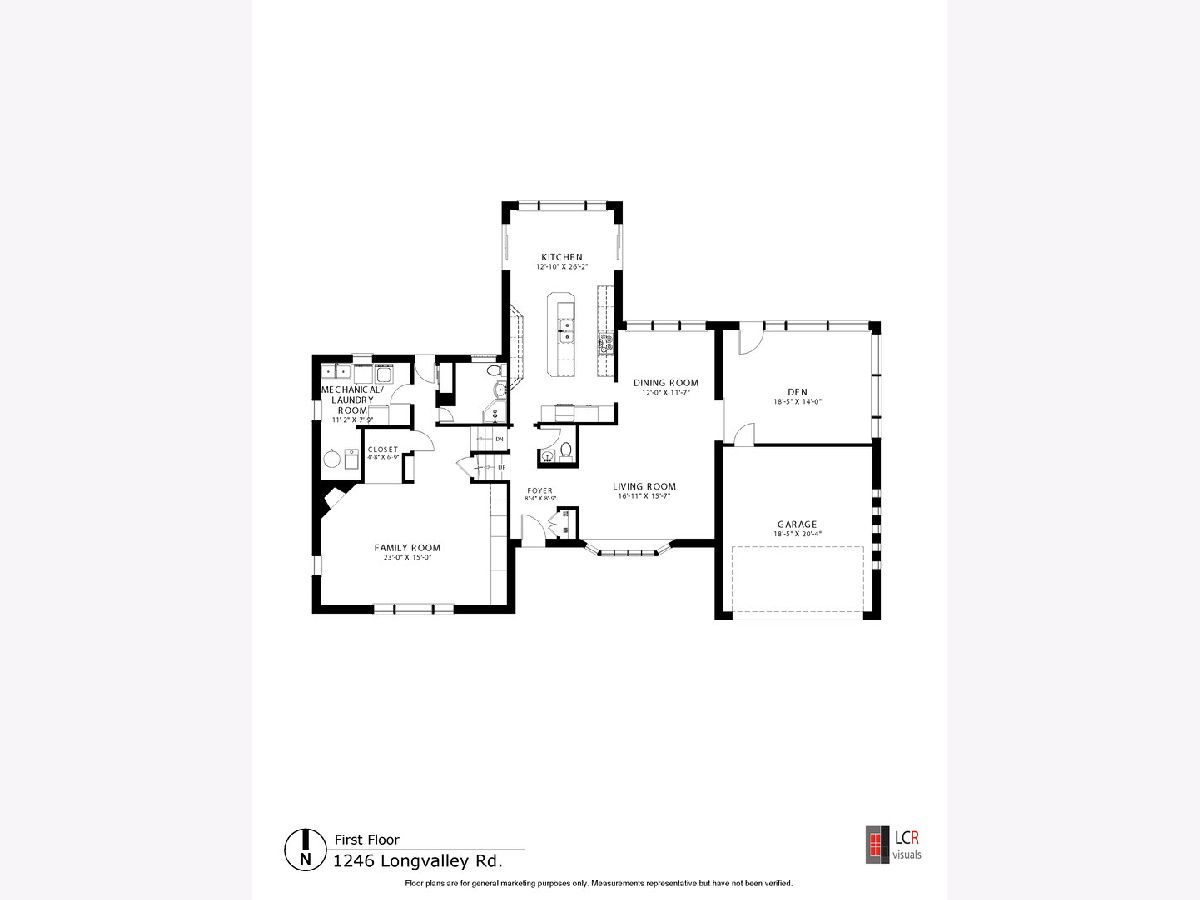
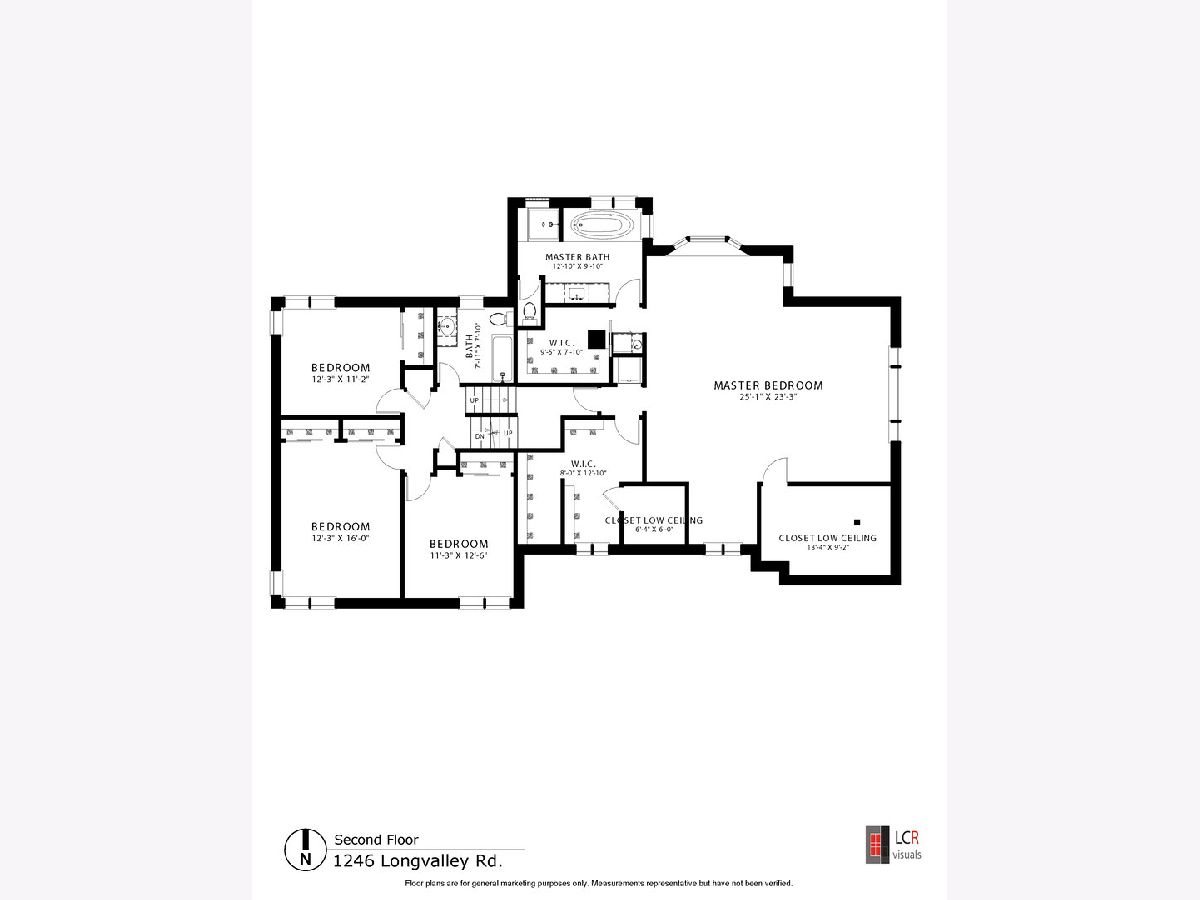
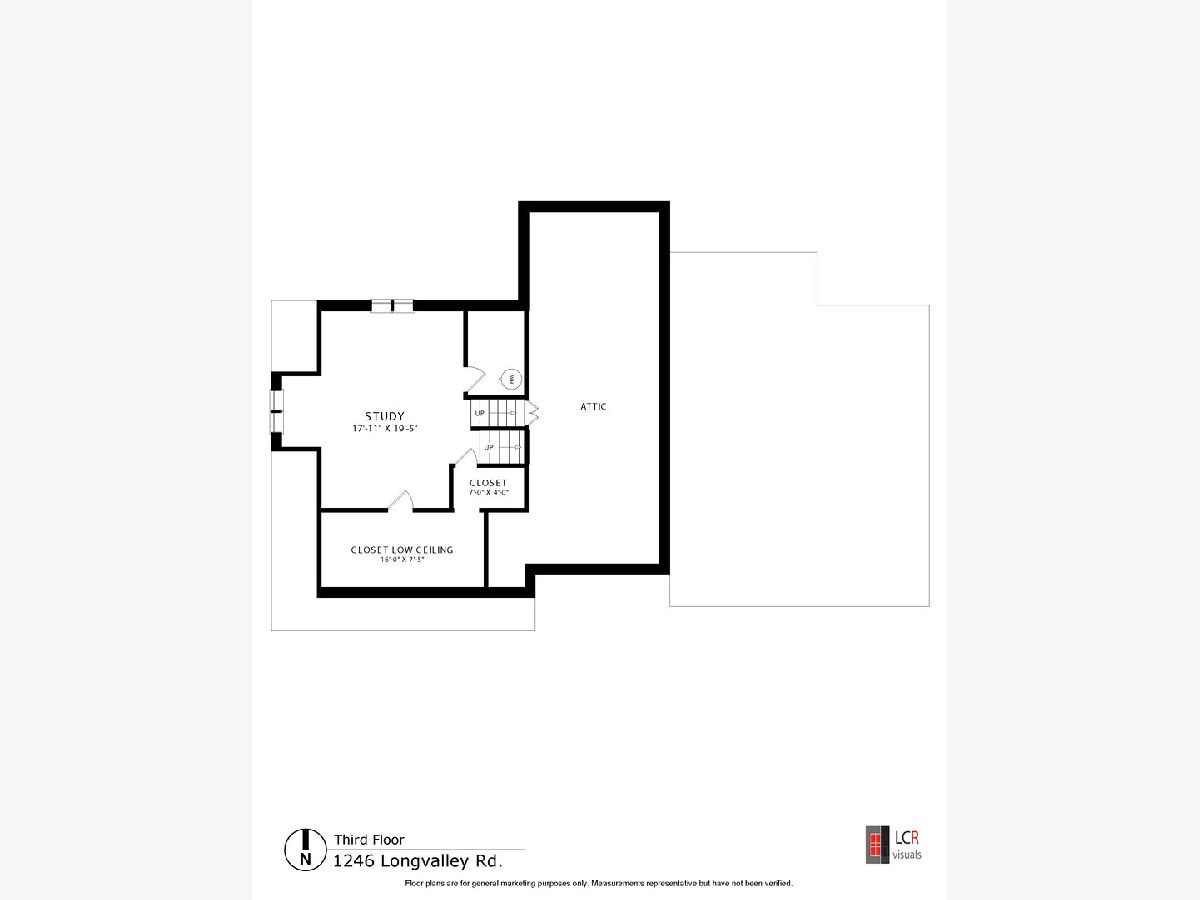
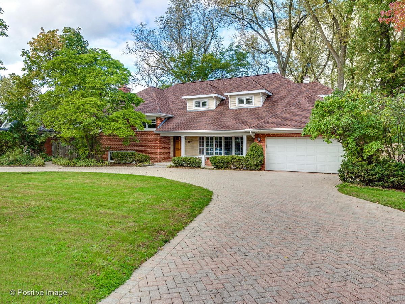
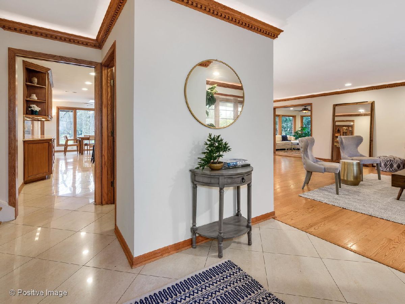
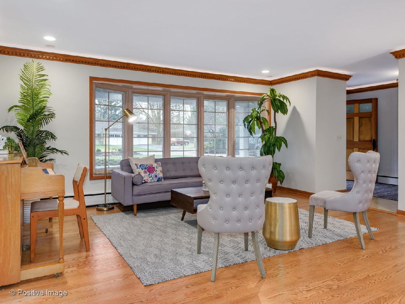
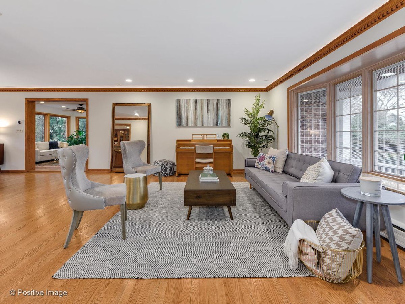
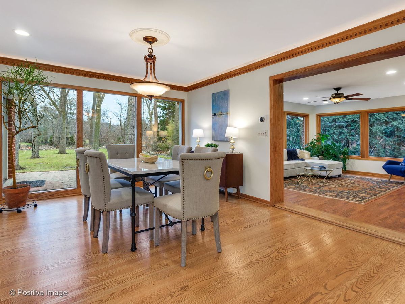
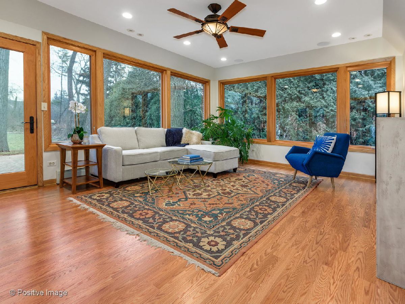
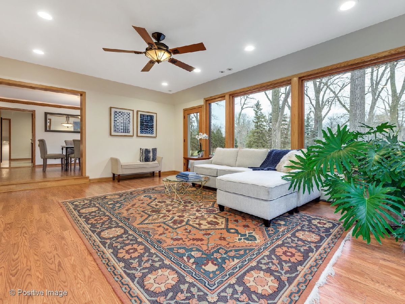
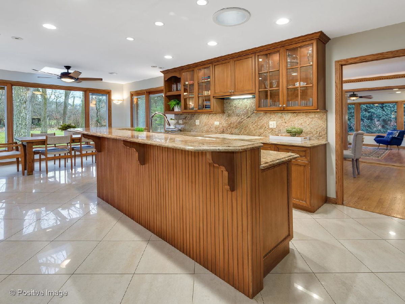
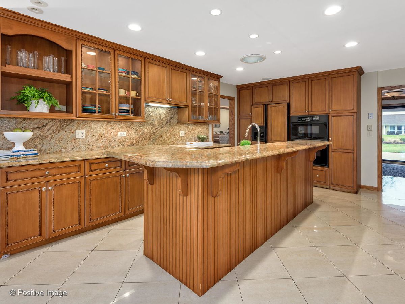
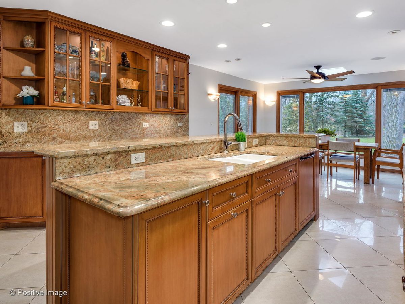
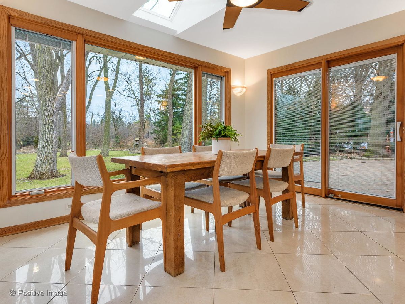
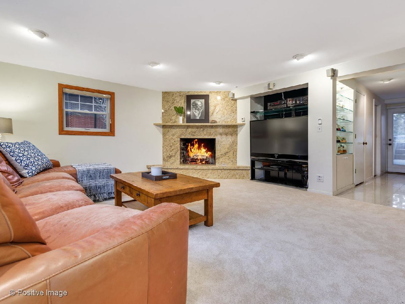
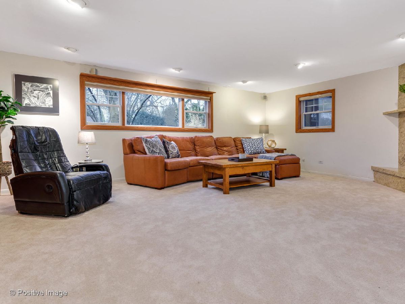
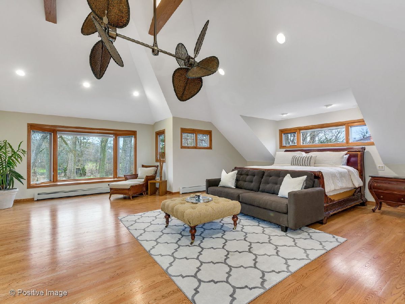
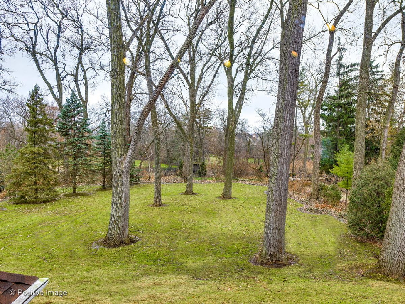
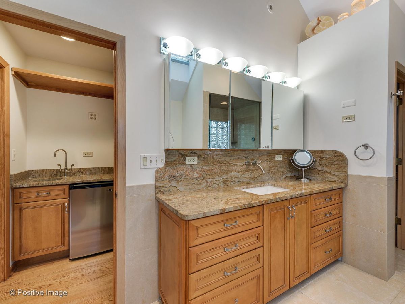
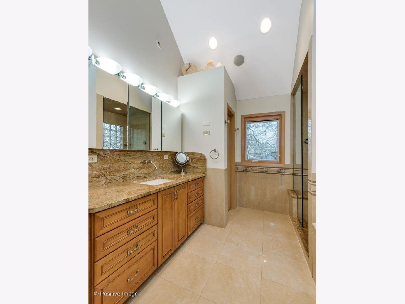
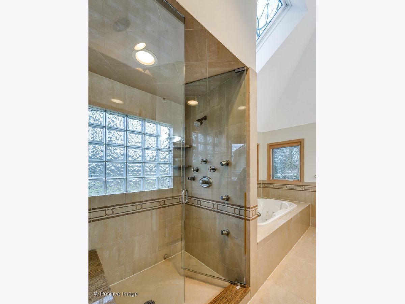
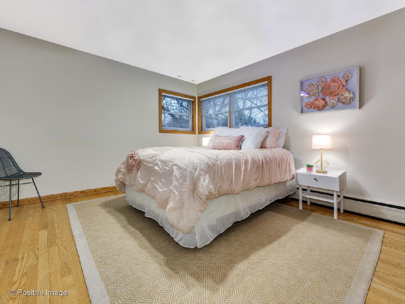
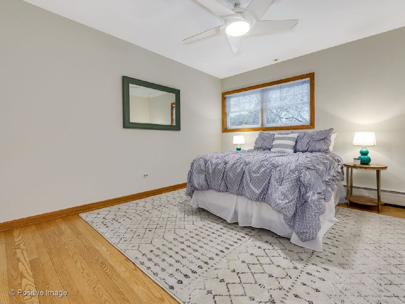
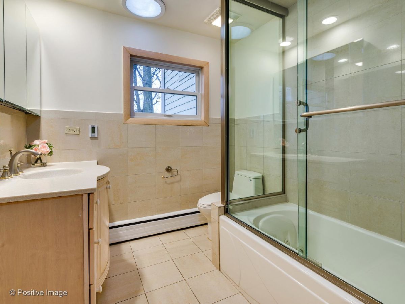
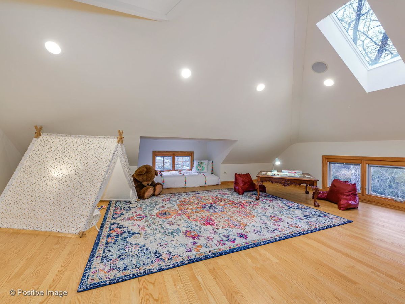
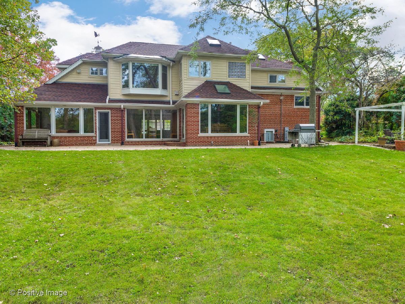
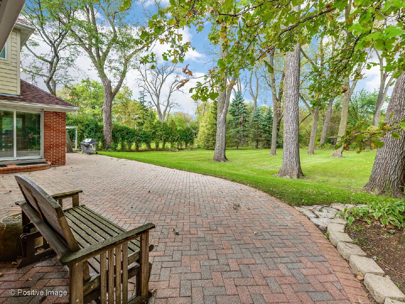
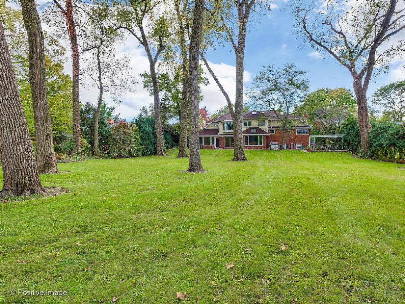
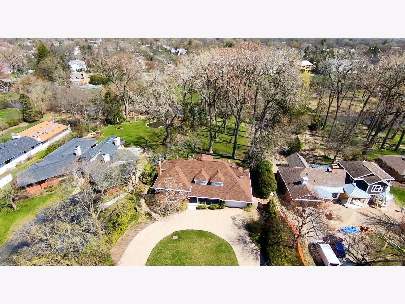
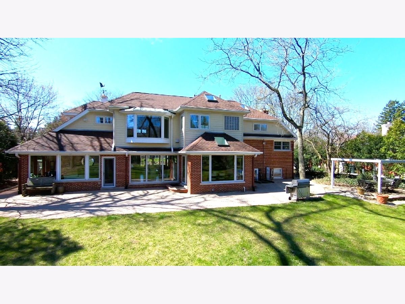
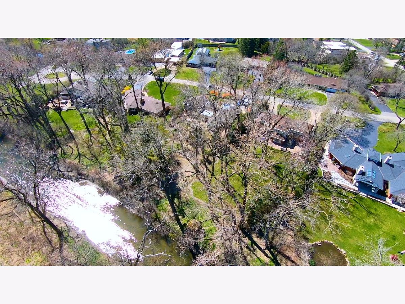
Room Specifics
Total Bedrooms: 4
Bedrooms Above Ground: 4
Bedrooms Below Ground: 0
Dimensions: —
Floor Type: Hardwood
Dimensions: —
Floor Type: Hardwood
Dimensions: —
Floor Type: Hardwood
Full Bathrooms: 4
Bathroom Amenities: Whirlpool,Separate Shower,Double Sink
Bathroom in Basement: 1
Rooms: Recreation Room,Foyer,Walk In Closet,Utility Room-Lower Level,Family Room
Basement Description: Finished,Crawl,Exterior Access
Other Specifics
| 2 | |
| — | |
| Brick,Circular | |
| Brick Paver Patio | |
| River Front,Water View,Mature Trees | |
| 95X247X105X231 | |
| Dormer,Finished,Unfinished | |
| Full | |
| Hardwood Floors, First Floor Laundry, Second Floor Laundry, First Floor Full Bath, Walk-In Closet(s) | |
| Microwave, Dishwasher, Refrigerator, Washer, Dryer, Disposal, Wine Refrigerator, Cooktop, Built-In Oven, Range Hood | |
| Not in DB | |
| Park | |
| — | |
| — | |
| Wood Burning |
Tax History
| Year | Property Taxes |
|---|---|
| 2020 | $14,448 |
Contact Agent
Nearby Sold Comparables
Contact Agent
Listing Provided By
Jameson Sotheby's Intl Realty





