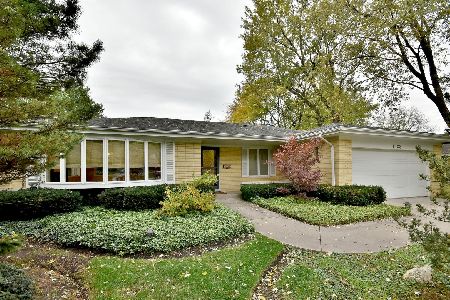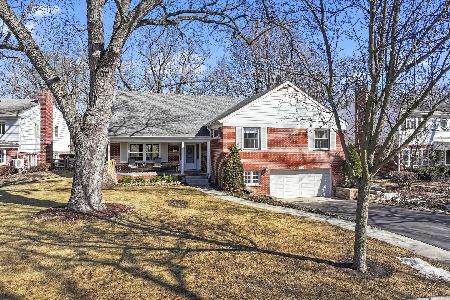1246 Pine Street, Glenview, Illinois 60025
$525,000
|
Sold
|
|
| Status: | Closed |
| Sqft: | 0 |
| Cost/Sqft: | — |
| Beds: | 3 |
| Baths: | 3 |
| Year Built: | 1958 |
| Property Taxes: | $8,112 |
| Days On Market: | 4626 |
| Lot Size: | 0,00 |
Description
Walk to train, town and park from this updated and stunning home in downtown Glenview. Much larger than it looks! Gleaming hrdwd flrs, Gorgeous chefs kitchen w/top of the line appliances, granite counter tops & brkfst bar opens to incredible Family Rm. Updated baths. Newer roof and windows. Finished lower level rec room with fireplace. Attached 2.5 heated garage. The perfect home in the perfect location.
Property Specifics
| Single Family | |
| — | |
| — | |
| 1958 | |
| Partial | |
| — | |
| No | |
| — |
| Cook | |
| — | |
| 0 / Not Applicable | |
| None | |
| Public | |
| Public Sewer | |
| 08347487 | |
| 04351070250000 |
Nearby Schools
| NAME: | DISTRICT: | DISTANCE: | |
|---|---|---|---|
|
Grade School
Lyon Elementary School |
34 | — | |
|
Middle School
Springman Middle School |
34 | Not in DB | |
|
High School
Glenbrook South High School |
225 | Not in DB | |
|
Alternate Elementary School
Pleasant Ridge Elementary School |
— | Not in DB | |
Property History
| DATE: | EVENT: | PRICE: | SOURCE: |
|---|---|---|---|
| 24 Jun, 2013 | Sold | $525,000 | MRED MLS |
| 21 May, 2013 | Under contract | $525,000 | MRED MLS |
| 20 May, 2013 | Listed for sale | $525,000 | MRED MLS |
Room Specifics
Total Bedrooms: 3
Bedrooms Above Ground: 3
Bedrooms Below Ground: 0
Dimensions: —
Floor Type: Hardwood
Dimensions: —
Floor Type: Hardwood
Full Bathrooms: 3
Bathroom Amenities: Separate Shower
Bathroom in Basement: 0
Rooms: Breakfast Room,Recreation Room
Basement Description: Finished
Other Specifics
| 2.5 | |
| — | |
| Asphalt | |
| Patio | |
| Fenced Yard,Landscaped | |
| 112X68X138X110 | |
| — | |
| — | |
| Hardwood Floors | |
| Range, Microwave, Dishwasher, Refrigerator, High End Refrigerator, Washer, Dryer, Disposal, Stainless Steel Appliance(s) | |
| Not in DB | |
| — | |
| — | |
| — | |
| Gas Log |
Tax History
| Year | Property Taxes |
|---|---|
| 2013 | $8,112 |
Contact Agent
Nearby Sold Comparables
Contact Agent
Listing Provided By
Coldwell Banker Residential






