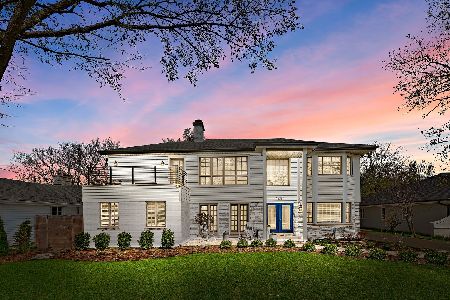1246 Spruce Street, Winnetka, Illinois 60093
$940,000
|
Sold
|
|
| Status: | Closed |
| Sqft: | 2,631 |
| Cost/Sqft: | $380 |
| Beds: | 4 |
| Baths: | 4 |
| Year Built: | — |
| Property Taxes: | $17,841 |
| Days On Market: | 2367 |
| Lot Size: | 0,34 |
Description
Tastefully updated and exceptionally welcoming and sunny home that features a first floor master suite, a great layout, loads of charm, hardwood floors and expansive windows. Renovations include: Master bath; expanded kitchen with lovely eating area overlooking an intimate patio; spacious family room offering expansive views of the backyard and access to the spacious bluestone terrace.IMP NOTE: house itself sits above the 625.3 100 year flood plan so most lenders will NOT require flood hazard insurance AND the basement has only had rain water infiltration once since it was custom built in 1952! A terrific 2nd floor offers 3 more bedrooms and 2 more full baths. Good lower level with large finished recreation room and big laundry/utility room. 2 car attached garage. Floored attic provides excellent storage. Located on an exceptionally pretty block of homes.
Property Specifics
| Single Family | |
| — | |
| Cape Cod | |
| — | |
| Partial | |
| — | |
| No | |
| 0.34 |
| Cook | |
| — | |
| 0 / Not Applicable | |
| None | |
| Lake Michigan | |
| Public Sewer, Sewer-Storm | |
| 10464541 | |
| 05201040250000 |
Nearby Schools
| NAME: | DISTRICT: | DISTANCE: | |
|---|---|---|---|
|
Grade School
Crow Island Elementary School |
36 | — | |
|
Middle School
Carleton W Washburne School |
36 | Not in DB | |
|
High School
New Trier Twp H.s. Northfield/wi |
203 | Not in DB | |
|
Alternate Elementary School
The Skokie School |
— | Not in DB | |
Property History
| DATE: | EVENT: | PRICE: | SOURCE: |
|---|---|---|---|
| 1 Nov, 2019 | Sold | $940,000 | MRED MLS |
| 13 Aug, 2019 | Under contract | $999,000 | MRED MLS |
| 26 Jul, 2019 | Listed for sale | $999,000 | MRED MLS |
Room Specifics
Total Bedrooms: 4
Bedrooms Above Ground: 4
Bedrooms Below Ground: 0
Dimensions: —
Floor Type: Hardwood
Dimensions: —
Floor Type: Hardwood
Dimensions: —
Floor Type: Hardwood
Full Bathrooms: 4
Bathroom Amenities: —
Bathroom in Basement: 0
Rooms: Study,Recreation Room,Utility Room-Lower Level
Basement Description: Partially Finished
Other Specifics
| 2 | |
| Concrete Perimeter | |
| Asphalt | |
| Patio | |
| Landscaped,Mature Trees | |
| 75X200 | |
| Unfinished | |
| Full | |
| Hardwood Floors, First Floor Bedroom, Built-in Features | |
| Microwave, Dishwasher, High End Refrigerator, Washer, Dryer, Disposal, Cooktop, Built-In Oven | |
| Not in DB | |
| — | |
| — | |
| — | |
| Wood Burning |
Tax History
| Year | Property Taxes |
|---|---|
| 2019 | $17,841 |
Contact Agent
Nearby Similar Homes
Nearby Sold Comparables
Contact Agent
Listing Provided By
@properties









