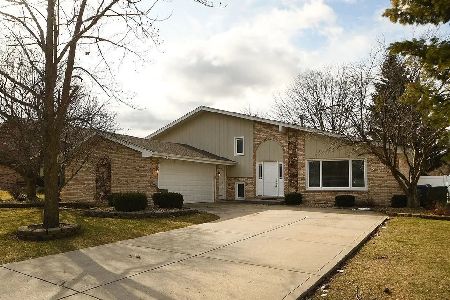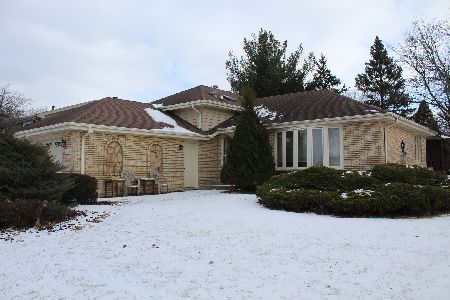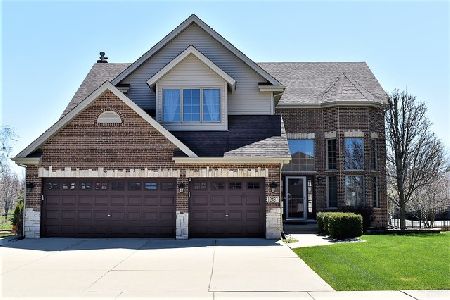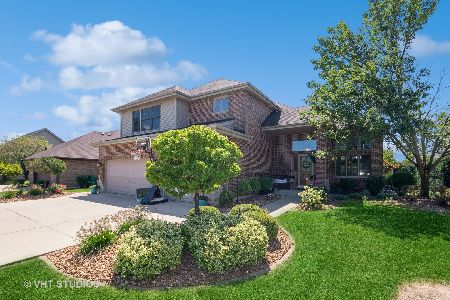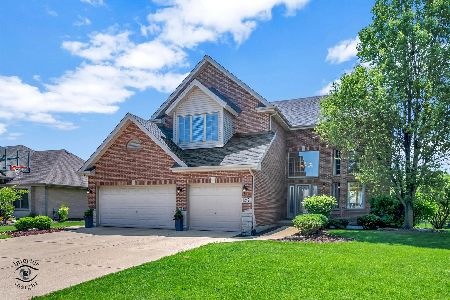12465 Walden Road, Homer Glen, Illinois 60491
$490,000
|
Sold
|
|
| Status: | Closed |
| Sqft: | 3,022 |
| Cost/Sqft: | $174 |
| Beds: | 4 |
| Baths: | 4 |
| Year Built: | 2016 |
| Property Taxes: | $373 |
| Days On Market: | 2201 |
| Lot Size: | 0,27 |
Description
NEW CONSTRUCTION! Move right in to this outstanding ALL BRICK, Two story home built by premier builder, Gallagher & Henry. Beautiful staircase and two story entry welcome you into this exceptional home featuring 4 bedrooms, 3.5 baths, full finished basement with full bath, and many upgrades throughout. Expanded floor plan and over 4500 square ft. of living space! Gleaming hardwood floors, all white trim and doors, and main level 9 ft ceilings. Open concept design with gourmet kitchen featuring white cabinetry, quartz countertops, high end stainless appliances including professional series refrigerator, convenient walk in pantry, center island and bright and spacious table area. Oversized 23' x 17' family room. Living room/study. Spacious master bedroom with spa master bath featuring double bowl vanities, soaker tub and seated shower. Each bedroom featuring walk in closets. Convenient second floor laundry room. Three zoned HVAC system, Anderson Low E windows, Architectural roof shingles. Spacious mud room with built in storage bench. Finished 3 car garage. An abundance of upgrades included in this quality home beginning with the 29k full 2nd floor brick option and 25k option for expanded floor plan. All professionally landscaped and nestled in beautiful Goodings Grove subdivision. Ready for immediate occupancy. A must see!
Property Specifics
| Single Family | |
| — | |
| — | |
| 2016 | |
| Full | |
| EXPANDED BRIARCLIFFE | |
| No | |
| 0.27 |
| Will | |
| Goodings Grove Unit 4 | |
| 125 / Annual | |
| None | |
| Lake Michigan | |
| Public Sewer | |
| 10643848 | |
| 1605013030070000 |
Nearby Schools
| NAME: | DISTRICT: | DISTANCE: | |
|---|---|---|---|
|
High School
Lockport Township High School |
205 | Not in DB | |
Property History
| DATE: | EVENT: | PRICE: | SOURCE: |
|---|---|---|---|
| 24 Jul, 2020 | Sold | $490,000 | MRED MLS |
| 20 Jun, 2020 | Under contract | $524,900 | MRED MLS |
| — | Last price change | $540,000 | MRED MLS |
| 21 Feb, 2020 | Listed for sale | $540,000 | MRED MLS |
Room Specifics
Total Bedrooms: 4
Bedrooms Above Ground: 4
Bedrooms Below Ground: 0
Dimensions: —
Floor Type: Carpet
Dimensions: —
Floor Type: Carpet
Dimensions: —
Floor Type: Carpet
Full Bathrooms: 4
Bathroom Amenities: Separate Shower,Double Sink,Soaking Tub
Bathroom in Basement: 1
Rooms: Utility Room-Lower Level,Family Room,Foyer,Mud Room,Pantry,Walk In Closet
Basement Description: Finished,Sub-Basement
Other Specifics
| 3 | |
| Concrete Perimeter | |
| Concrete | |
| Patio | |
| Landscaped | |
| 65 X 125 X 124 X 56 X 54 | |
| Full,Unfinished | |
| Full | |
| Vaulted/Cathedral Ceilings, Hardwood Floors, Second Floor Laundry, Walk-In Closet(s) | |
| Range, Dishwasher, High End Refrigerator, Stainless Steel Appliance(s), Range Hood | |
| Not in DB | |
| — | |
| — | |
| — | |
| — |
Tax History
| Year | Property Taxes |
|---|---|
| 2020 | $373 |
Contact Agent
Nearby Similar Homes
Nearby Sold Comparables
Contact Agent
Listing Provided By
RE/MAX 1st Service

