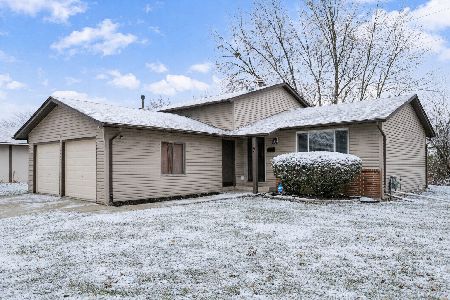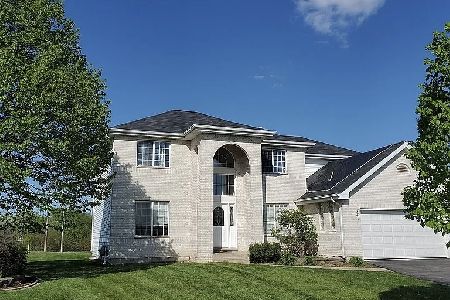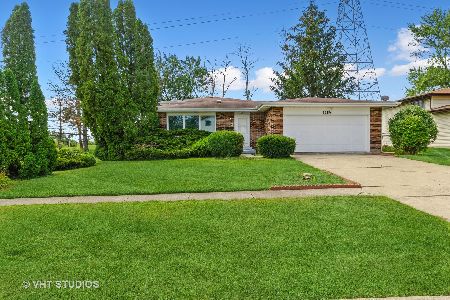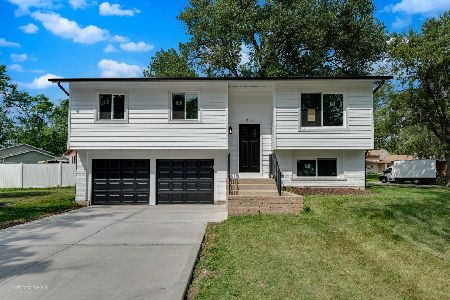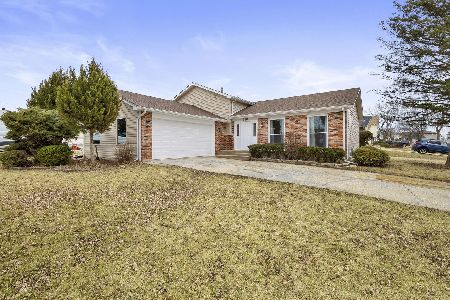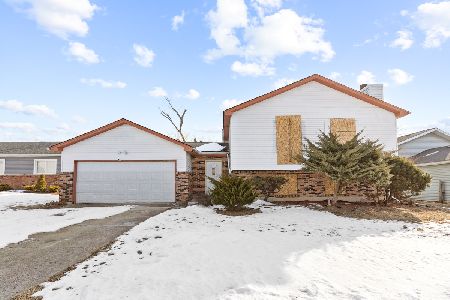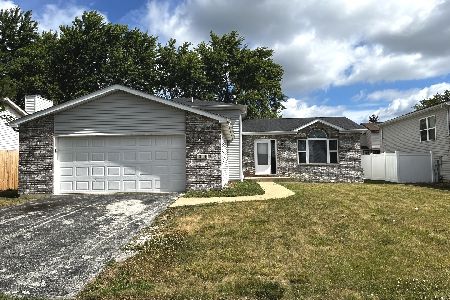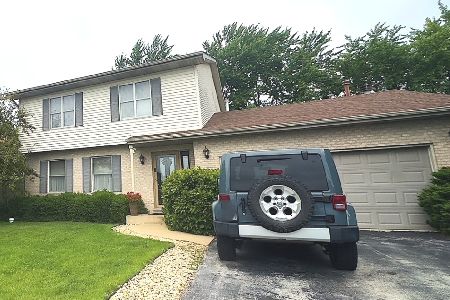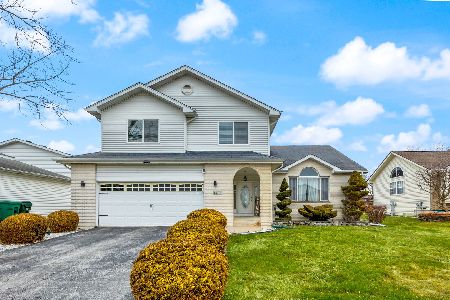1247 Harvest Lane, University Park, Illinois 60484
$185,000
|
Sold
|
|
| Status: | Closed |
| Sqft: | 2,421 |
| Cost/Sqft: | $78 |
| Beds: | 4 |
| Baths: | 4 |
| Year Built: | 1998 |
| Property Taxes: | $7,454 |
| Days On Market: | 2682 |
| Lot Size: | 0,17 |
Description
5 Bedroom 3 bath Forester, Front foyer with ceramic flooring and coat closet. Formal dinning room over looks the living room with cathedral ceilings. Bright and open eat in Kitchen with sky light and cathedral ceiling, . Large main level family room with corner fireplace and recessed lighting opens to a two tiered deck and paver stone patio. Main level laundry room. Finished basement with game room, 5th bedroom, full bath, Office and Pool table room with bar area. Master bedroom has glamor bath and walk in closet. 2nd bedroom has walk in closet also. Make an appointment today, it is a lot of house!
Property Specifics
| Single Family | |
| — | |
| Tri-Level | |
| 1998 | |
| Partial | |
| — | |
| No | |
| 0.17 |
| Will | |
| — | |
| 0 / Not Applicable | |
| None | |
| Community Well | |
| Public Sewer | |
| 10123439 | |
| 2114134150160000 |
Property History
| DATE: | EVENT: | PRICE: | SOURCE: |
|---|---|---|---|
| 12 Mar, 2008 | Sold | $255,500 | MRED MLS |
| 21 Feb, 2008 | Under contract | $255,500 | MRED MLS |
| — | Last price change | $263,500 | MRED MLS |
| 31 Jan, 2008 | Listed for sale | $263,500 | MRED MLS |
| 1 Mar, 2016 | Sold | $125,000 | MRED MLS |
| 1 Feb, 2016 | Under contract | $124,500 | MRED MLS |
| 18 Sep, 2015 | Listed for sale | $124,500 | MRED MLS |
| 12 Apr, 2019 | Sold | $185,000 | MRED MLS |
| 7 Mar, 2019 | Under contract | $190,000 | MRED MLS |
| — | Last price change | $199,900 | MRED MLS |
| 26 Oct, 2018 | Listed for sale | $199,900 | MRED MLS |
Room Specifics
Total Bedrooms: 5
Bedrooms Above Ground: 4
Bedrooms Below Ground: 1
Dimensions: —
Floor Type: Carpet
Dimensions: —
Floor Type: Carpet
Dimensions: —
Floor Type: Carpet
Dimensions: —
Floor Type: —
Full Bathrooms: 4
Bathroom Amenities: Whirlpool,Separate Shower,Double Sink
Bathroom in Basement: 1
Rooms: Recreation Room,Bedroom 5,Office,Foyer,Game Room
Basement Description: Finished
Other Specifics
| 2 | |
| — | |
| Asphalt | |
| — | |
| — | |
| 65X111 | |
| — | |
| Full | |
| Vaulted/Cathedral Ceilings, Skylight(s), Wood Laminate Floors, First Floor Laundry | |
| Double Oven, Microwave, Dishwasher, Refrigerator | |
| Not in DB | |
| — | |
| — | |
| — | |
| Gas Log |
Tax History
| Year | Property Taxes |
|---|---|
| 2008 | $6,239 |
| 2016 | $6,947 |
| 2019 | $7,454 |
Contact Agent
Nearby Similar Homes
Nearby Sold Comparables
Contact Agent
Listing Provided By
Century 21 Affiliated

