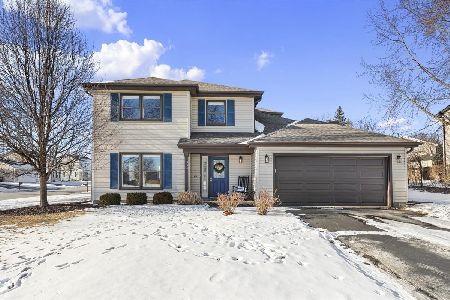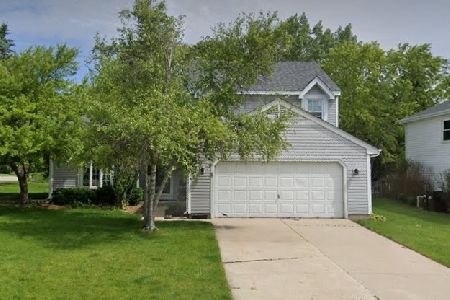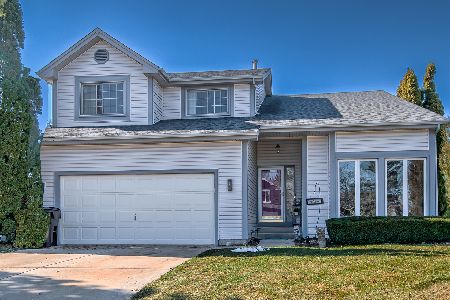1247 Knollwood Circle, Crystal Lake, Illinois 60014
$222,000
|
Sold
|
|
| Status: | Closed |
| Sqft: | 2,092 |
| Cost/Sqft: | $110 |
| Beds: | 3 |
| Baths: | 3 |
| Year Built: | 1991 |
| Property Taxes: | $6,437 |
| Days On Market: | 3427 |
| Lot Size: | 0,25 |
Description
Beautiful 1 owner split level home boasts newer windows, new garage doors, fresh paint, vaulted ceilings and landscaping wall. Welcoming vaulted entryway leads to kitchen w/ walk in closet pantry, beautiful no-touch kitchen faucet, all stainless steel appliances, new counters & light and bright eating area. Fantastic entertaining area w/ Large Family Room, Dining Room & Living Room w/ vaulted ceiling & wood laminate flooring. This home has a unique attic area w/ floor for storage or finish off for extra living space (access in pantry). Large Master Bedroom w/ double door entry, ceiling fan, walk in closet, full master bath w/ soaker tub, double sinks & separate shower. This home has an amazing security system w/ 4 cameras, monitor & all equipment included. English basement with storage area & laundry room. Extra deep 2 car garage w/ new garage doors & workbench. Enjoy the beautiful yard w/ mature trees, berm, privacy tree line, new brick paver patio & gorgeous landscaping wall.
Property Specifics
| Single Family | |
| — | |
| Tri-Level | |
| 1991 | |
| Partial,English | |
| ASHLEY | |
| No | |
| 0.25 |
| Mc Henry | |
| Four Colonies | |
| 0 / Not Applicable | |
| None | |
| Public | |
| Public Sewer | |
| 09355758 | |
| 1918153030 |
Nearby Schools
| NAME: | DISTRICT: | DISTANCE: | |
|---|---|---|---|
|
Middle School
Lundahl Middle School |
47 | Not in DB | |
|
High School
Crystal Lake South High School |
155 | Not in DB | |
Property History
| DATE: | EVENT: | PRICE: | SOURCE: |
|---|---|---|---|
| 27 Jan, 2017 | Sold | $222,000 | MRED MLS |
| 13 Dec, 2016 | Under contract | $229,900 | MRED MLS |
| 29 Sep, 2016 | Listed for sale | $229,900 | MRED MLS |
Room Specifics
Total Bedrooms: 3
Bedrooms Above Ground: 3
Bedrooms Below Ground: 0
Dimensions: —
Floor Type: Wood Laminate
Dimensions: —
Floor Type: Wood Laminate
Full Bathrooms: 3
Bathroom Amenities: Separate Shower,Double Sink,Soaking Tub
Bathroom in Basement: 0
Rooms: Foyer,Pantry,Walk In Closet
Basement Description: Partially Finished
Other Specifics
| 2 | |
| Concrete Perimeter | |
| Concrete | |
| Patio, Brick Paver Patio, Storms/Screens | |
| — | |
| 72 X 150 | |
| Pull Down Stair | |
| Full | |
| Vaulted/Cathedral Ceilings, Wood Laminate Floors | |
| Range, Microwave, Dishwasher, Refrigerator, Washer, Dryer, Disposal, Stainless Steel Appliance(s) | |
| Not in DB | |
| Sidewalks, Street Lights, Street Paved | |
| — | |
| — | |
| — |
Tax History
| Year | Property Taxes |
|---|---|
| 2017 | $6,437 |
Contact Agent
Nearby Similar Homes
Nearby Sold Comparables
Contact Agent
Listing Provided By
RE/MAX Plaza








