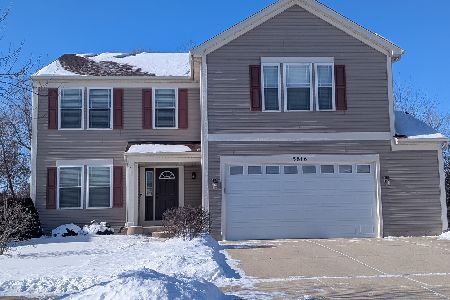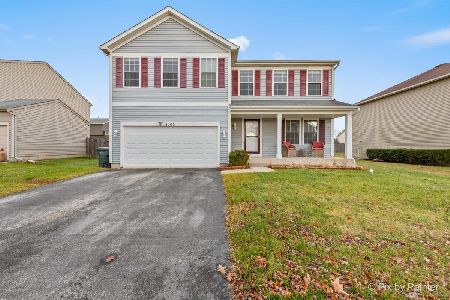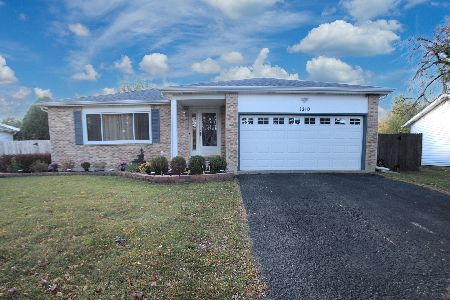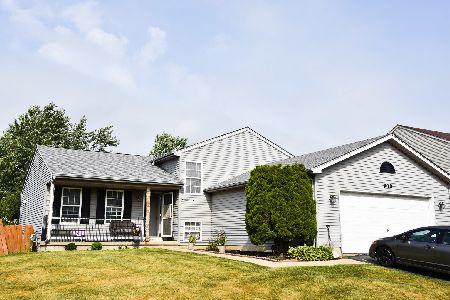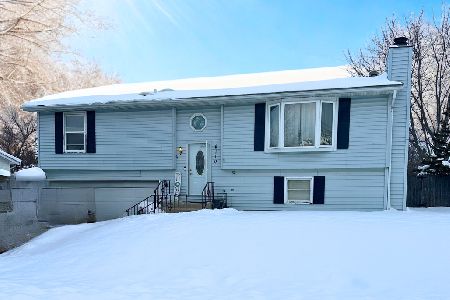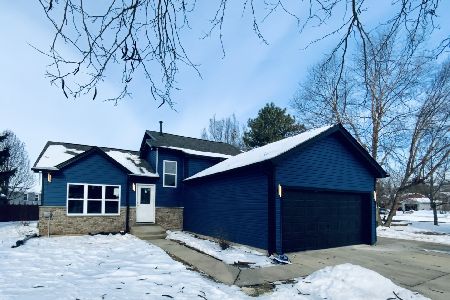1247 Pheasant Run, Zion, Illinois 60099
$195,000
|
Sold
|
|
| Status: | Closed |
| Sqft: | 2,092 |
| Cost/Sqft: | $96 |
| Beds: | 3 |
| Baths: | 3 |
| Year Built: | 1997 |
| Property Taxes: | $6,592 |
| Days On Market: | 2594 |
| Lot Size: | 0,18 |
Description
Two story entry and living room with the loft overlooking the main floor is your first impression when you enter this wonderfully improved home. You can relax in the bright living room with floor-to-ceiling windows, skylight and the view of an open space across the street. Separate dining area leads to the updated kitchen open to the spacious family room with a brick, wood burning fireplace and a slider to the patio in the back. Plenty of storage space in the white cabinets, granite counters with under mount sink and a modern gooseneck faucet. New stainless steel appliances. Find all spacious bedrooms with ample closet space and Master Suite featuring private bath with jacuzzi tub and a separate shower on the 2nd level in addition to the open loft area. New carpet. Freshly painted in coastal grey throughout. Potential growing space for play & guest rooms in basement, 2-car attached garage.
Property Specifics
| Single Family | |
| — | |
| Contemporary | |
| 1997 | |
| Full | |
| — | |
| No | |
| 0.18 |
| Lake | |
| — | |
| 0 / Not Applicable | |
| None | |
| Public | |
| Public Sewer | |
| 10169863 | |
| 04073130030000 |
Nearby Schools
| NAME: | DISTRICT: | DISTANCE: | |
|---|---|---|---|
|
Grade School
Newport Elementary School |
3 | — | |
|
Middle School
Beach Park Middle School |
3 | Not in DB | |
|
High School
Zion-benton Twnshp Hi School |
126 | Not in DB | |
Property History
| DATE: | EVENT: | PRICE: | SOURCE: |
|---|---|---|---|
| 3 Jul, 2018 | Sold | $125,489 | MRED MLS |
| 23 Apr, 2018 | Under contract | $137,900 | MRED MLS |
| — | Last price change | $137,900 | MRED MLS |
| 12 Mar, 2018 | Listed for sale | $154,000 | MRED MLS |
| 21 Mar, 2019 | Sold | $195,000 | MRED MLS |
| 12 Feb, 2019 | Under contract | $199,900 | MRED MLS |
| — | Last price change | $209,900 | MRED MLS |
| 10 Jan, 2019 | Listed for sale | $209,900 | MRED MLS |
Room Specifics
Total Bedrooms: 3
Bedrooms Above Ground: 3
Bedrooms Below Ground: 0
Dimensions: —
Floor Type: —
Dimensions: —
Floor Type: —
Full Bathrooms: 3
Bathroom Amenities: —
Bathroom in Basement: 0
Rooms: No additional rooms
Basement Description: Unfinished
Other Specifics
| 2 | |
| Concrete Perimeter | |
| Asphalt | |
| Patio, Porch | |
| — | |
| 7841 SF | |
| — | |
| Full | |
| Vaulted/Cathedral Ceilings, Skylight(s), First Floor Laundry | |
| Range, Dishwasher, Refrigerator | |
| Not in DB | |
| — | |
| — | |
| — | |
| Wood Burning, Attached Fireplace Doors/Screen, Gas Starter |
Tax History
| Year | Property Taxes |
|---|---|
| 2018 | $6,095 |
| 2019 | $6,592 |
Contact Agent
Nearby Similar Homes
Nearby Sold Comparables
Contact Agent
Listing Provided By
Chase Real Estate, LLC

