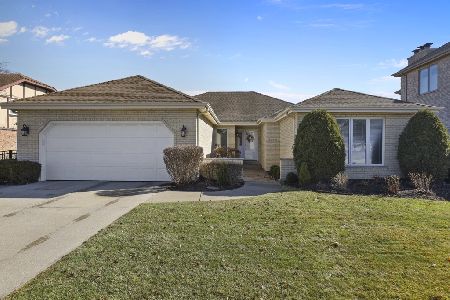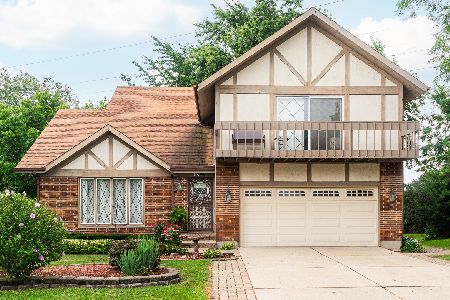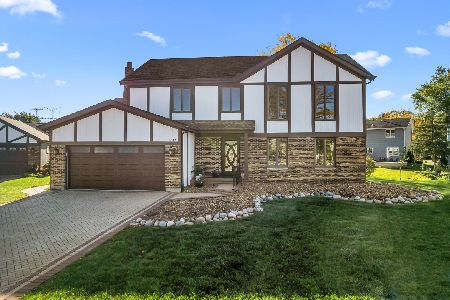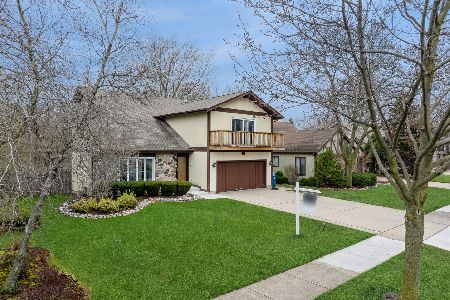1247 Scarlet Drive, Addison, Illinois 60101
$395,000
|
Sold
|
|
| Status: | Closed |
| Sqft: | 2,580 |
| Cost/Sqft: | $158 |
| Beds: | 4 |
| Baths: | 3 |
| Year Built: | 1983 |
| Property Taxes: | $8,072 |
| Days On Market: | 1775 |
| Lot Size: | 0,17 |
Description
Beautifully updated 4BR,2.1BA 2 story home in desirable Foxdale subdivision. Open and airy floor plan with hardwood flooring throughout. Vaulted ceiling in living room adjacent to dining room. Open kitchen with granite counters, new glass subway tile backsplash, stainless appliances, new tile floors open to family room and sliders to beautiful yard. Powder room with new floors and vanity with quartz counter. Laundry room with utility sink, washer/dryer. Large WIC pantry. Upper level has 4 large bedrooms, all with hardwood flooring plus loft! 2 large linen closets. Master and 2nd full bath both freshly remodeled. Full bath with new vanity with quartz counter top. Master bath was gutted and now boasts new tub, tile floor and tub surround, new vanity with quartz counter top and new toilet. Master has vaulted ceiling and huge WIC closet plus bonus Juliet balcony freshly painted. Unfinished basement with new 50 gal HWH. HVAC replaced in 2011. Windows are roof replaced within last 10 years. Vinyl siding replaced in 2014. New front exterior door, 2021. Walk to 13 acre Foxdale park with pond, track, fields and playground. Walk to shops, bank, restaurants, cinema and more. Quick access to 355 and 290. This is a wonderful home and convenient location. Come see it soon!
Property Specifics
| Single Family | |
| — | |
| — | |
| 1983 | |
| Full | |
| AUGUSTA | |
| No | |
| 0.17 |
| Du Page | |
| — | |
| 0 / Not Applicable | |
| None | |
| Lake Michigan | |
| Public Sewer | |
| 11061627 | |
| 0318405034 |
Nearby Schools
| NAME: | DISTRICT: | DISTANCE: | |
|---|---|---|---|
|
Grade School
Stone Elementary School |
4 | — | |
|
Middle School
Indian Trail Junior High School |
4 | Not in DB | |
|
High School
Addison Trail High School |
88 | Not in DB | |
Property History
| DATE: | EVENT: | PRICE: | SOURCE: |
|---|---|---|---|
| 12 Jul, 2021 | Sold | $395,000 | MRED MLS |
| 6 Jun, 2021 | Under contract | $407,900 | MRED MLS |
| — | Last price change | $409,900 | MRED MLS |
| 21 Apr, 2021 | Listed for sale | $409,900 | MRED MLS |
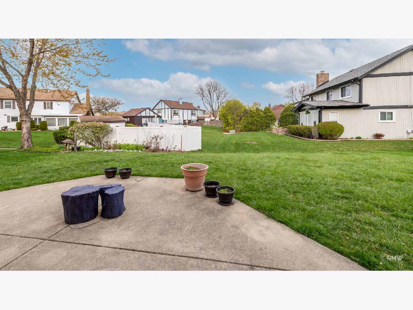
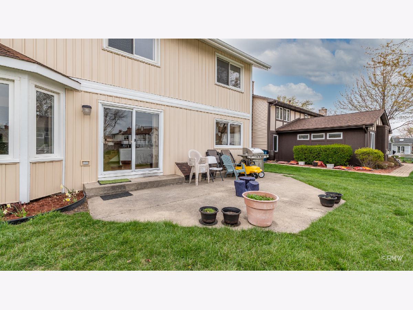
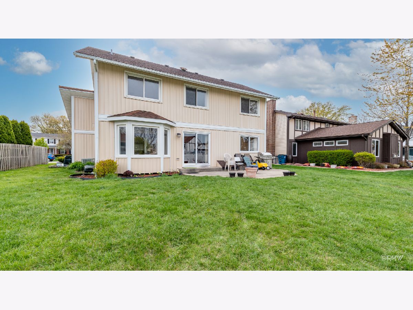
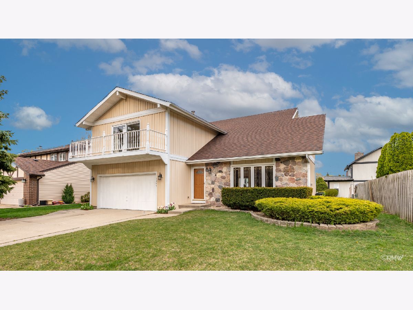
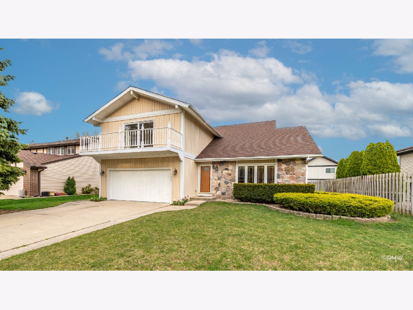
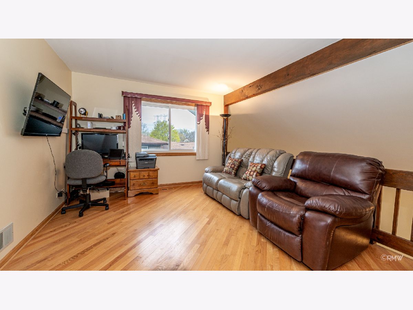
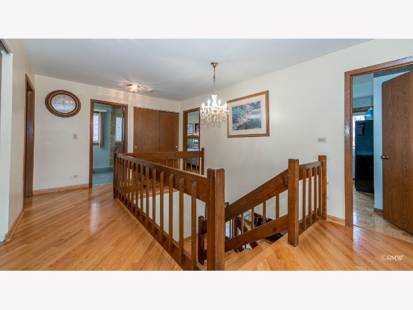
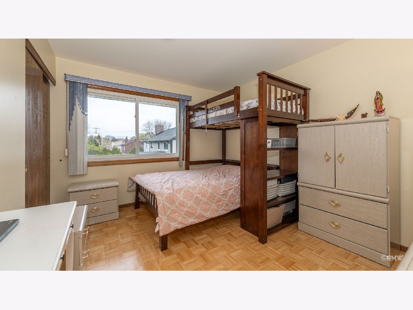
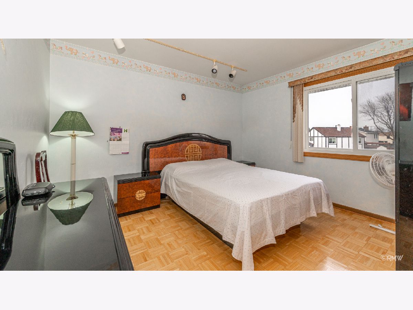
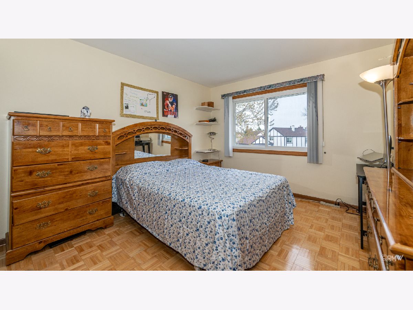
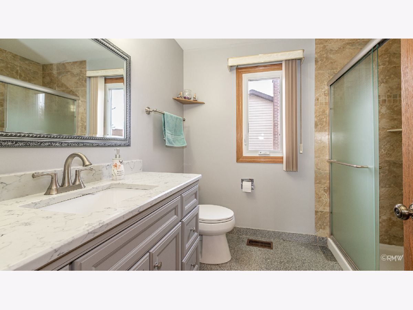
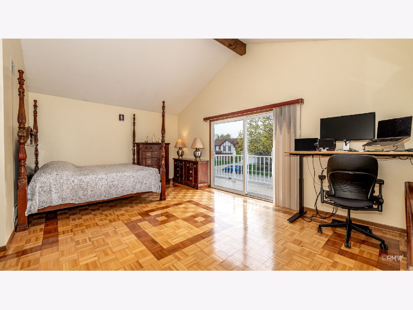
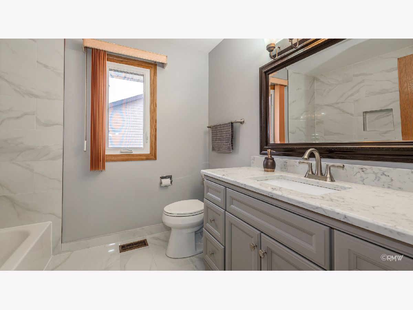
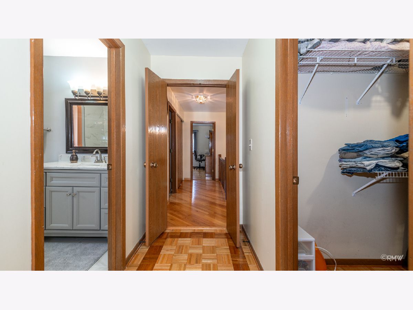
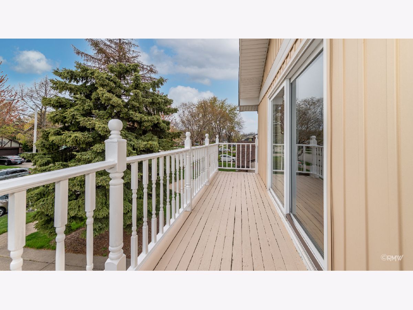
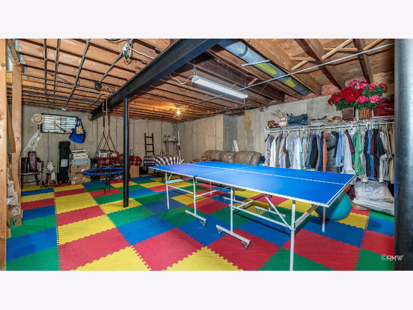
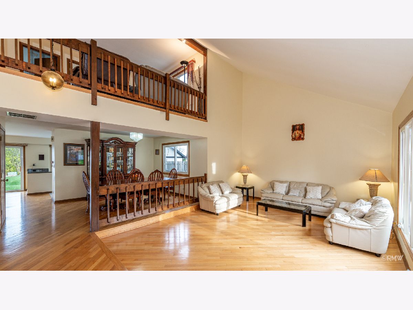
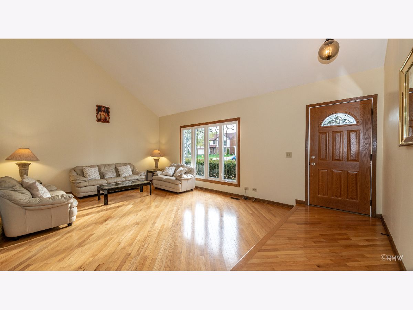
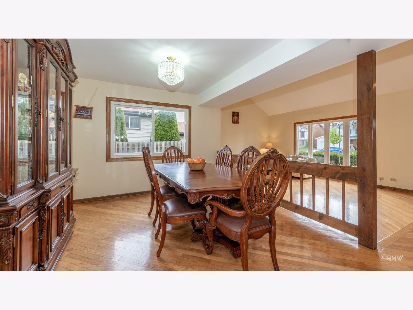
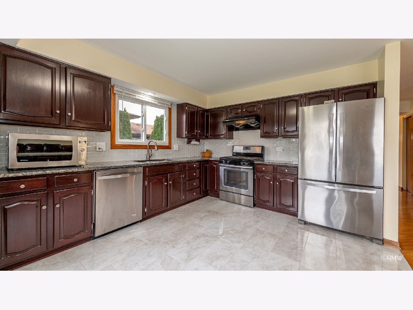
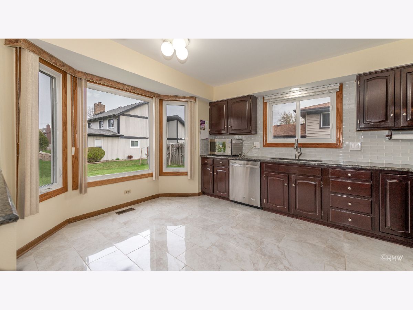
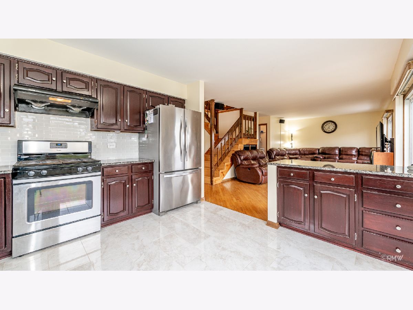
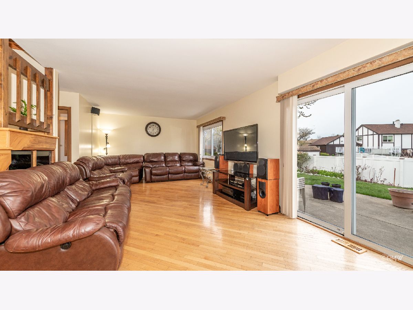
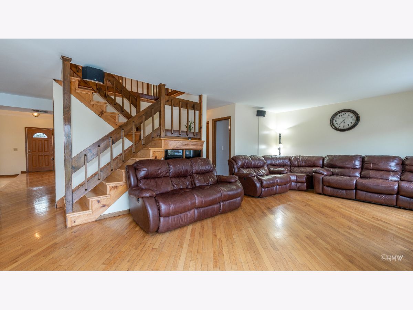
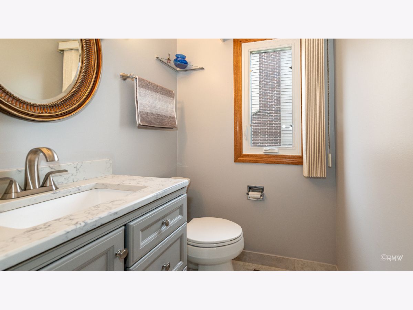
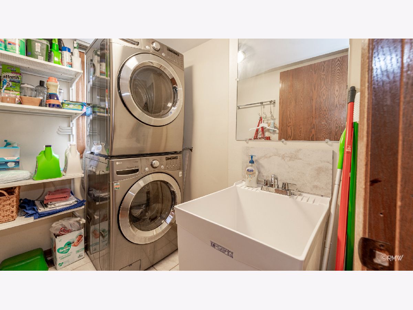
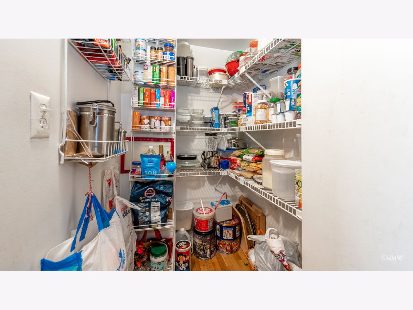
Room Specifics
Total Bedrooms: 4
Bedrooms Above Ground: 4
Bedrooms Below Ground: 0
Dimensions: —
Floor Type: Parquet
Dimensions: —
Floor Type: Parquet
Dimensions: —
Floor Type: Parquet
Full Bathrooms: 3
Bathroom Amenities: —
Bathroom in Basement: 0
Rooms: Loft
Basement Description: Unfinished
Other Specifics
| 2 | |
| Concrete Perimeter | |
| Concrete | |
| Balcony, Patio | |
| — | |
| 65 X 120 | |
| — | |
| Full | |
| Vaulted/Cathedral Ceilings, Hardwood Floors, First Floor Laundry, Walk-In Closet(s), Open Floorplan, Granite Counters | |
| Range, Microwave, Dishwasher, Refrigerator, Washer, Dryer, Stainless Steel Appliance(s), Range Hood | |
| Not in DB | |
| Park, Lake, Curbs, Sidewalks, Street Lights, Street Paved | |
| — | |
| — | |
| — |
Tax History
| Year | Property Taxes |
|---|---|
| 2021 | $8,072 |
Contact Agent
Nearby Similar Homes
Nearby Sold Comparables
Contact Agent
Listing Provided By
RE/MAX Destiny

