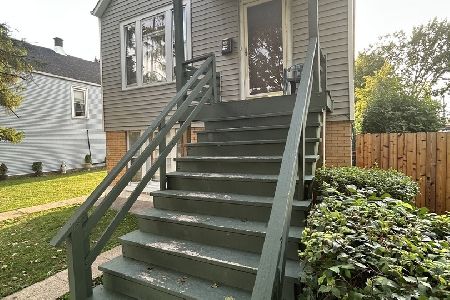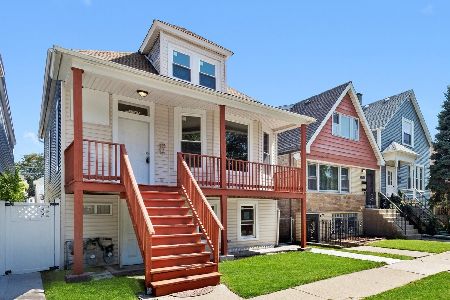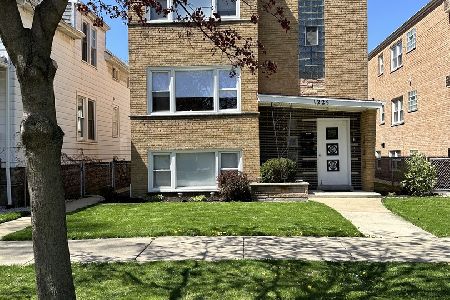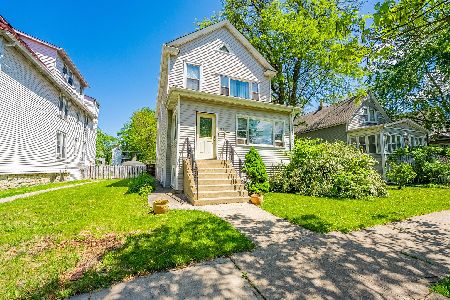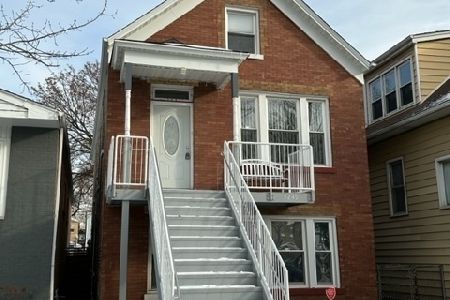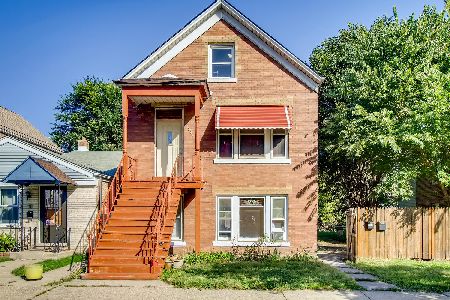1247 Wisconsin Avenue, Berwyn, Illinois 60402
$425,000
|
Sold
|
|
| Status: | Closed |
| Sqft: | 0 |
| Cost/Sqft: | — |
| Beds: | 5 |
| Baths: | 0 |
| Year Built: | 1918 |
| Property Taxes: | $5,957 |
| Days On Market: | 811 |
| Lot Size: | 0,00 |
Description
A rare solid multifamily corner home in a quiet location sets the stance for a show-stopping urban lifestyle. Hardwood floors and newer windows abound through units to bring in bright eastern, southern and western light, with a bonus afternoon of soft northern and westerly sun set in the evening. The home and space are crafted by a refined and highly practical floor plan. A great real space to live and love. First floor offers generous enclosed front porch with French Doors leading to a formal living and dining room. Three large sleek bedrooms plus walk in closets - Third bedroom located in the lower level for undisturbed privacy plus an on suite. New kitchens in both units welcome and invites to amazing entertaining. There is direct access to sun- filled concrete patio and lovely, lush easy to care for landscape. Results are impressive. An opportunity to own a multifamily home with true character. Large fenced gated back yard. 2 car garage and apron parking. The area and market location brims with steps-away shopping, dining, parks, pools and libraries make this one of a kind. Super easy access to transport of 290, bus and trains.
Property Specifics
| Multi-unit | |
| — | |
| — | |
| 1918 | |
| — | |
| — | |
| No | |
| — |
| Cook | |
| — | |
| — / — | |
| — | |
| — | |
| — | |
| 11858668 | |
| 16191020270000 |
Property History
| DATE: | EVENT: | PRICE: | SOURCE: |
|---|---|---|---|
| 16 Oct, 2023 | Sold | $425,000 | MRED MLS |
| 5 Sep, 2023 | Under contract | $389,500 | MRED MLS |
| 31 Aug, 2023 | Listed for sale | $389,500 | MRED MLS |
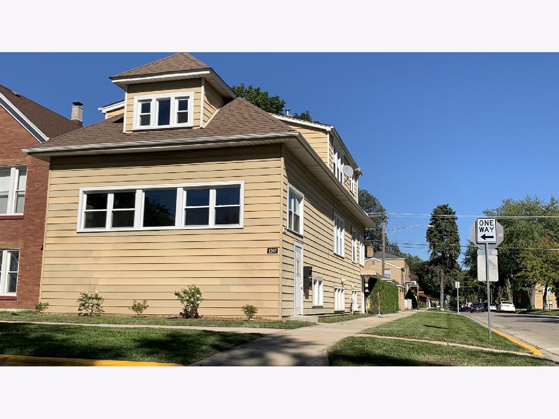
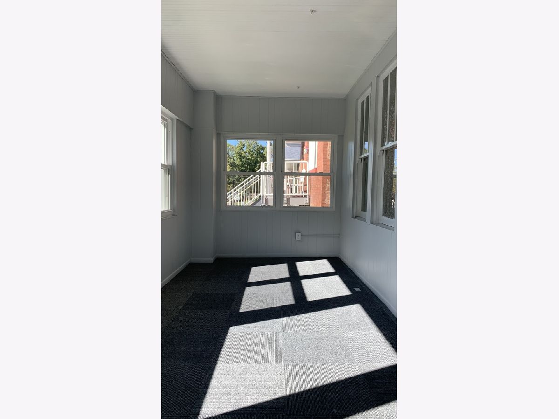
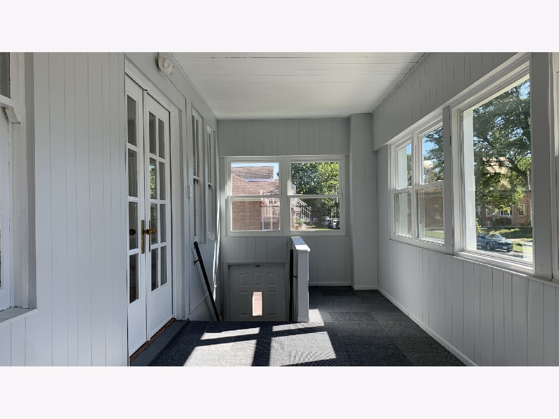
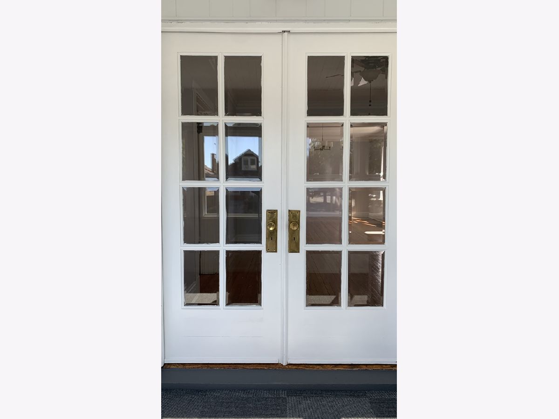
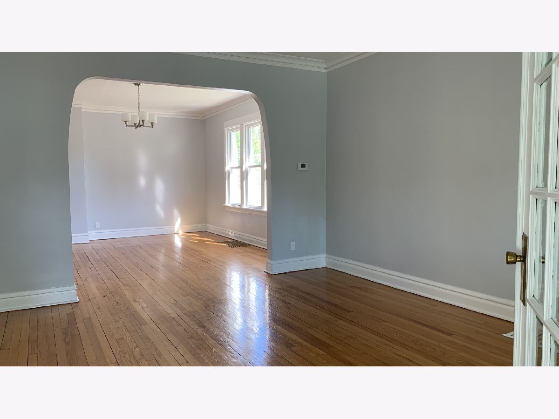
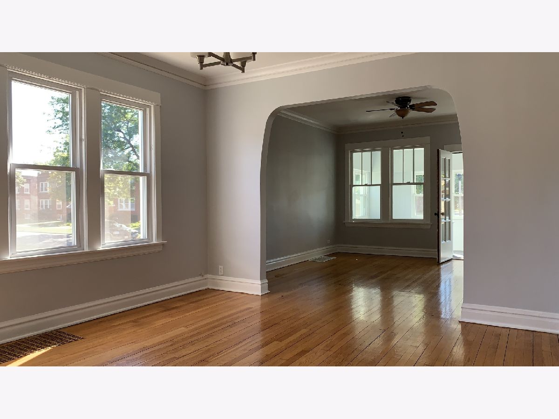
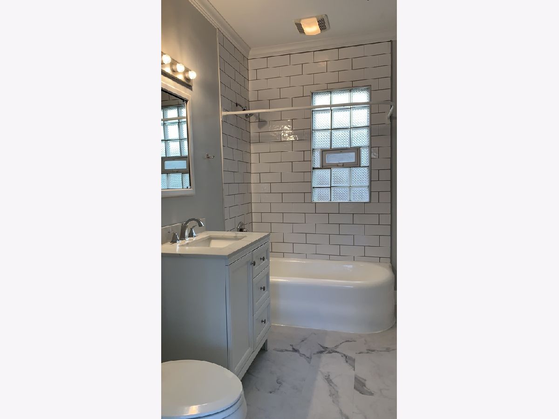
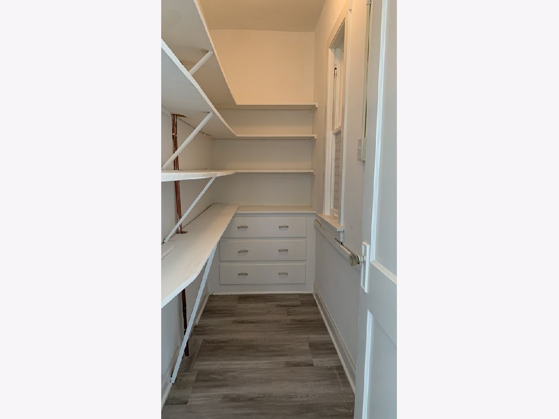
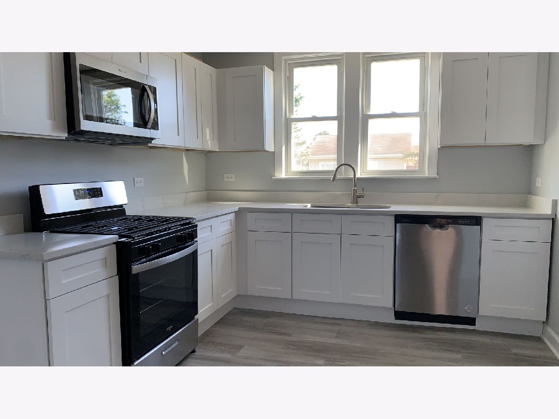
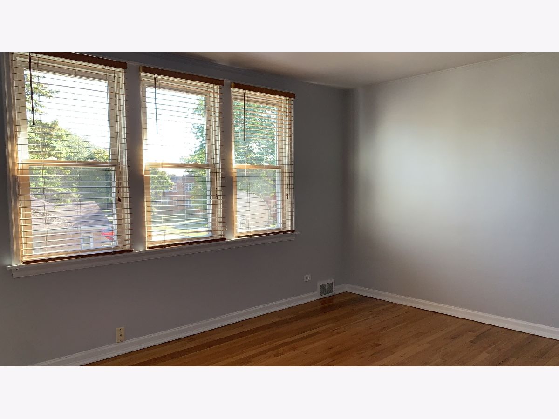
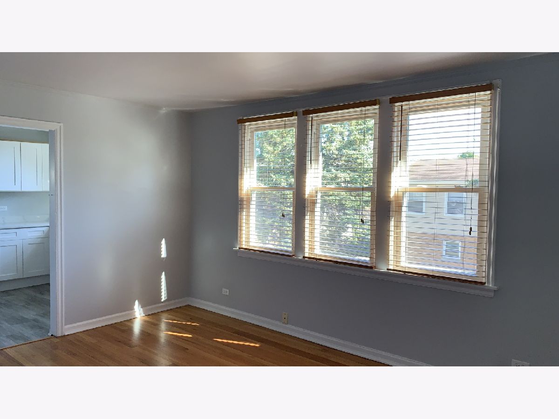
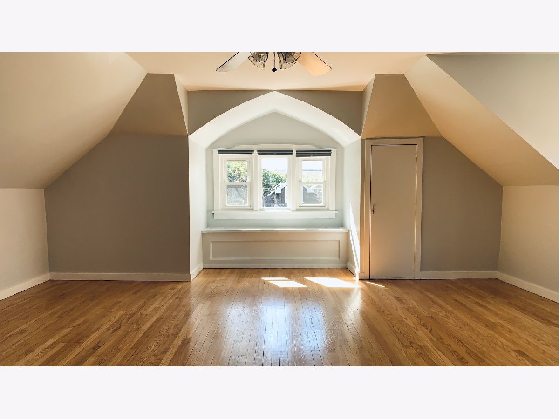
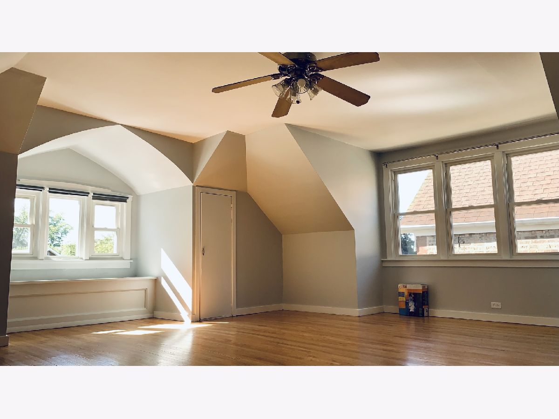
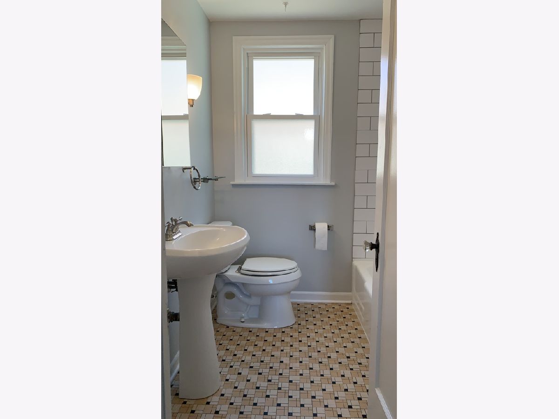
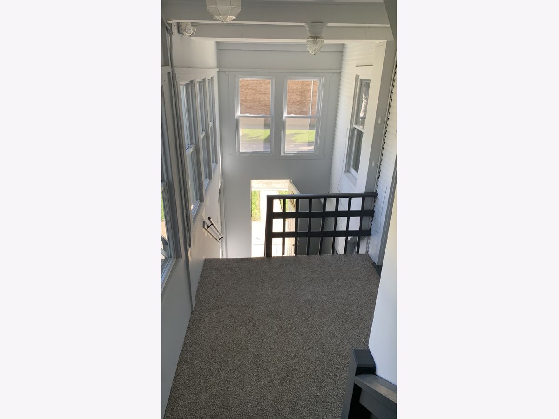
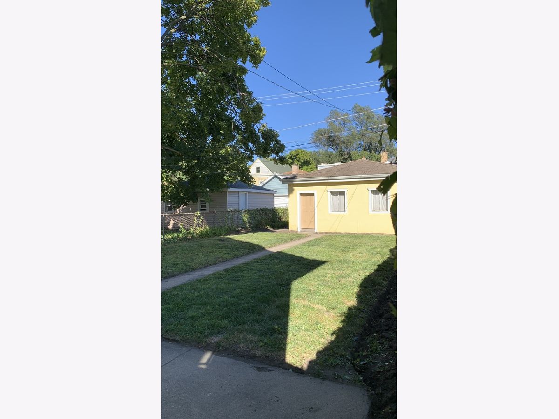
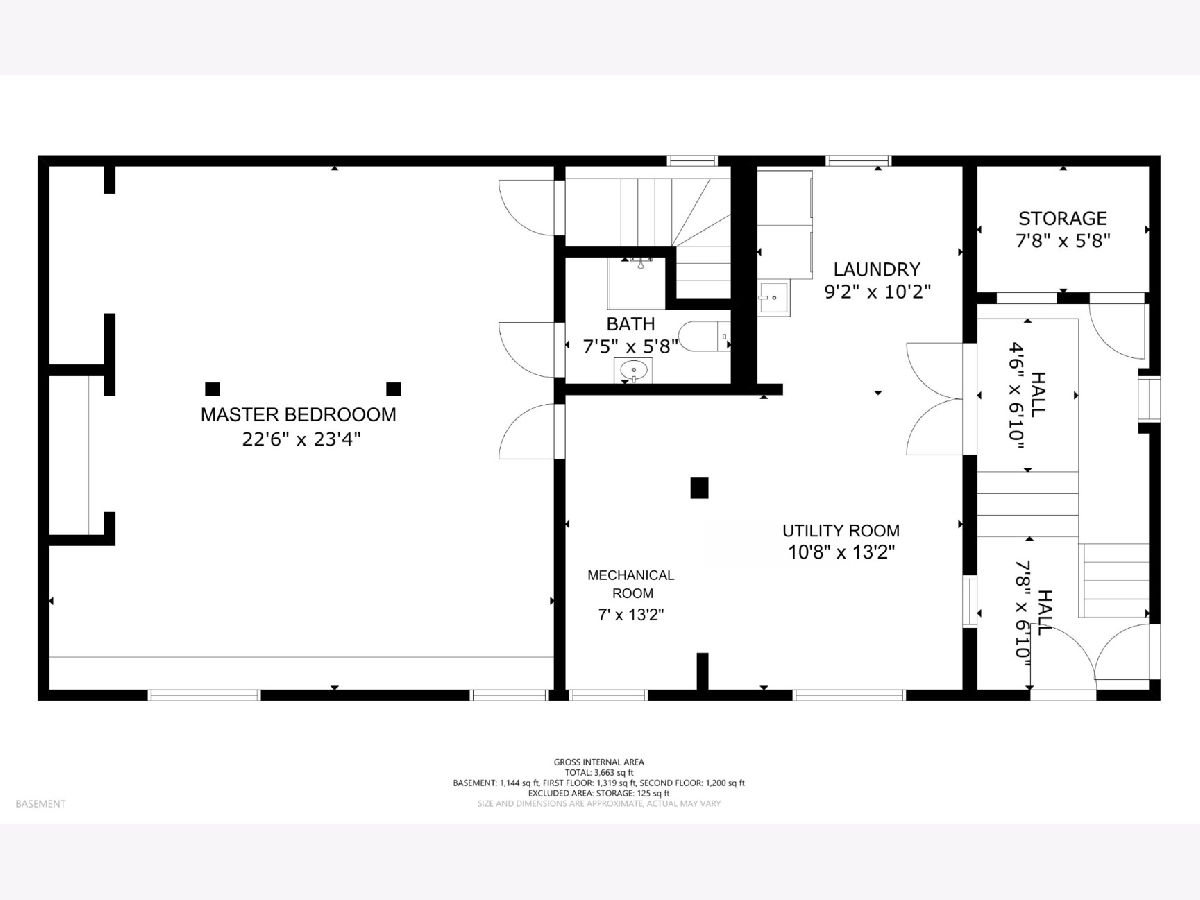
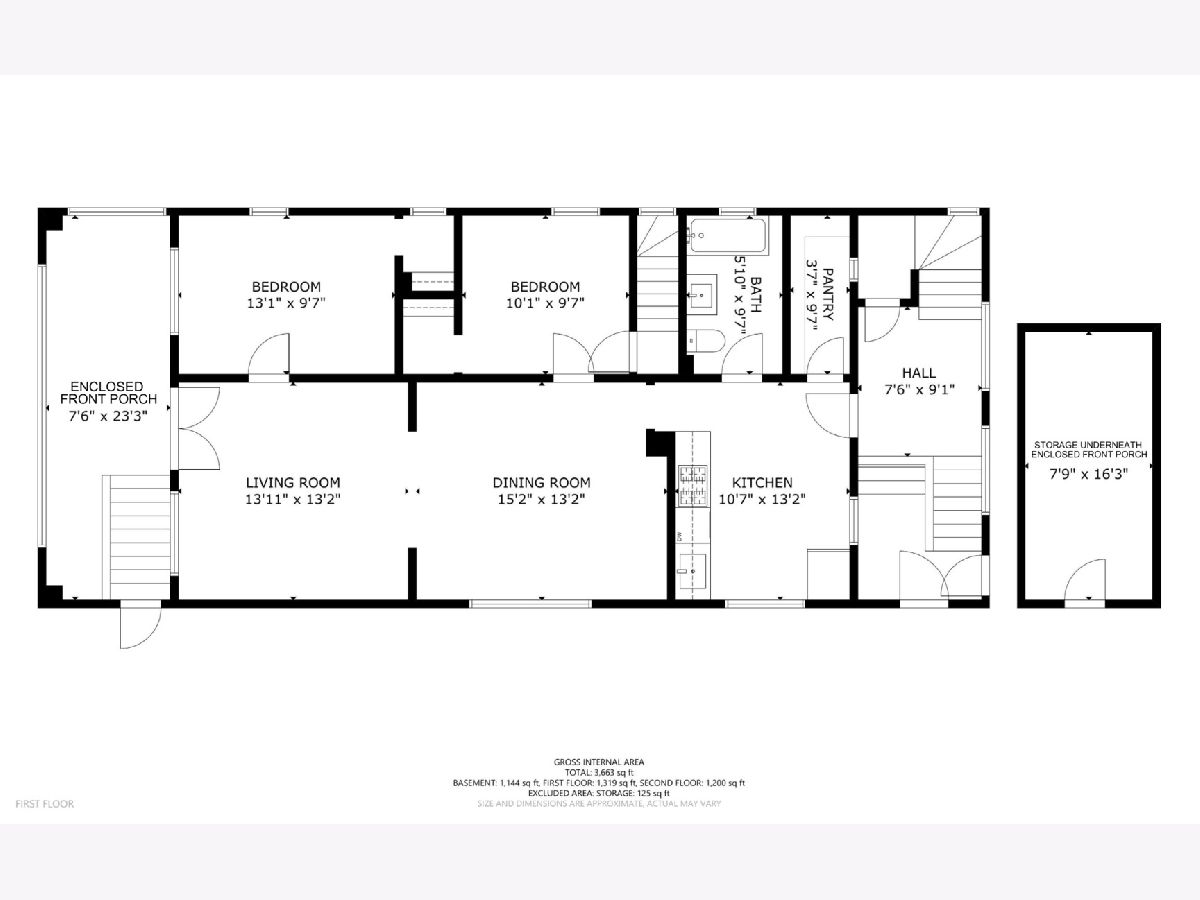
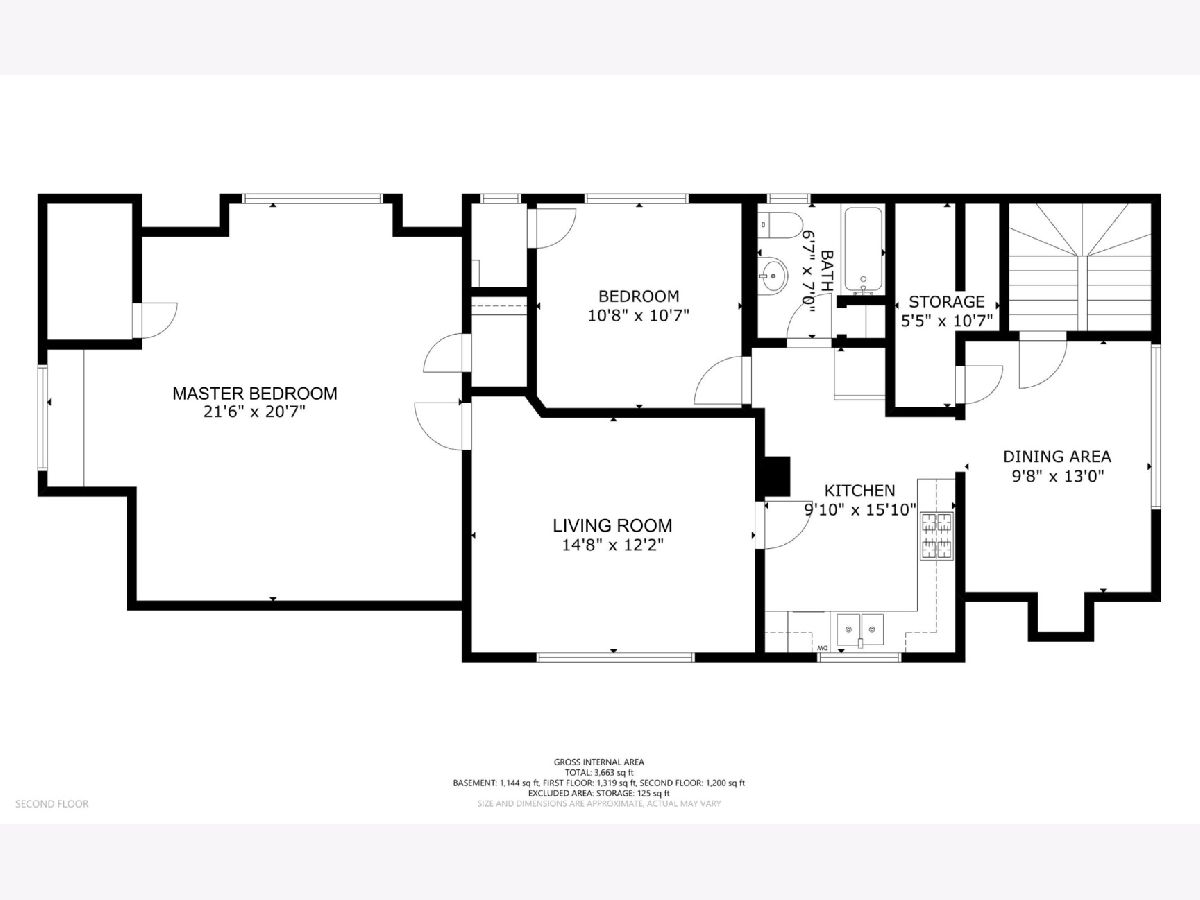
Room Specifics
Total Bedrooms: 5
Bedrooms Above Ground: 5
Bedrooms Below Ground: 0
Dimensions: —
Floor Type: —
Dimensions: —
Floor Type: —
Dimensions: —
Floor Type: —
Dimensions: —
Floor Type: —
Full Bathrooms: 3
Bathroom Amenities: —
Bathroom in Basement: 0
Rooms: —
Basement Description: Partially Finished,Exterior Access,Egress Window,Storage Space,Walk-Up Access
Other Specifics
| 2 | |
| — | |
| — | |
| — | |
| — | |
| 40X125 | |
| — | |
| — | |
| — | |
| — | |
| Not in DB | |
| — | |
| — | |
| — | |
| — |
Tax History
| Year | Property Taxes |
|---|---|
| 2023 | $5,957 |
Contact Agent
Nearby Similar Homes
Nearby Sold Comparables
Contact Agent
Listing Provided By
Re/Max In The Village

