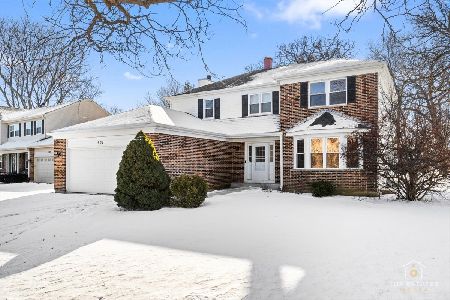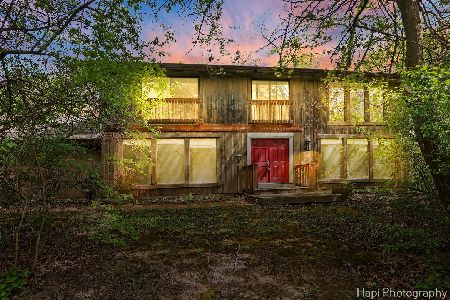1247 Yorkshire Lane, Barrington, Illinois 60010
$355,000
|
Sold
|
|
| Status: | Closed |
| Sqft: | 1,696 |
| Cost/Sqft: | $218 |
| Beds: | 3 |
| Baths: | 3 |
| Year Built: | 1988 |
| Property Taxes: | $8,247 |
| Days On Market: | 2746 |
| Lot Size: | 0,25 |
Description
Move right in! Charming home in desirable Braemar subdivision is ready for new owners! One of the best lots in the neighborhood! Mature & professional landscaping plus extended brand new driveway (6/2018) offers tons of curb appeal! Eat-in kitchen features, all stainless steel appliances, an abundance of solid cabinetry, closet pantry & gleaming cherry hardwood floors that flow into the family room & shows off cozy fireplace & door to backyard! Formal living & dining room with an abundance of windows allow for a ton of natural light! Master suite boasts walls of windows, huge walk in closet, & private bath w/double-sink vanity! 2 additional bedrooms provide plenty of space for your family. Basement offers tons of storage & an opportunity to create your own dream space! Amazing backyard w/ almost 1/4 acre shows off stamped concrete patio, shed & room to roam! Other upgrades include new furnace, AC (2017) & roof (2014), newer Pella Windows & Pella Patio door! Walk to park & Cuba marsh!!
Property Specifics
| Single Family | |
| — | |
| — | |
| 1988 | |
| Partial | |
| BERKSHIRE | |
| No | |
| 0.25 |
| Lake | |
| Braemar | |
| 0 / Not Applicable | |
| None | |
| Public | |
| Public Sewer | |
| 10023701 | |
| 14302090170000 |
Nearby Schools
| NAME: | DISTRICT: | DISTANCE: | |
|---|---|---|---|
|
Grade School
Isaac Fox Elementary School |
95 | — | |
|
Middle School
Lake Zurich Middle - S Campus |
95 | Not in DB | |
|
High School
Lake Zurich High School |
95 | Not in DB | |
Property History
| DATE: | EVENT: | PRICE: | SOURCE: |
|---|---|---|---|
| 31 Aug, 2018 | Sold | $355,000 | MRED MLS |
| 6 Aug, 2018 | Under contract | $369,000 | MRED MLS |
| 19 Jul, 2018 | Listed for sale | $369,000 | MRED MLS |
Room Specifics
Total Bedrooms: 3
Bedrooms Above Ground: 3
Bedrooms Below Ground: 0
Dimensions: —
Floor Type: Carpet
Dimensions: —
Floor Type: Carpet
Full Bathrooms: 3
Bathroom Amenities: Double Sink,Soaking Tub
Bathroom in Basement: 0
Rooms: Eating Area
Basement Description: Unfinished,Crawl
Other Specifics
| 2 | |
| Concrete Perimeter | |
| Asphalt | |
| Patio, Porch, Stamped Concrete Patio | |
| — | |
| 10,734 SQ FT | |
| Unfinished | |
| Full | |
| Hardwood Floors | |
| Range, Dishwasher, Refrigerator, Washer, Dryer, Disposal, Stainless Steel Appliance(s) | |
| Not in DB | |
| Sidewalks, Street Lights, Street Paved | |
| — | |
| — | |
| Gas Log |
Tax History
| Year | Property Taxes |
|---|---|
| 2018 | $8,247 |
Contact Agent
Nearby Similar Homes
Nearby Sold Comparables
Contact Agent
Listing Provided By
RE/MAX Suburban








