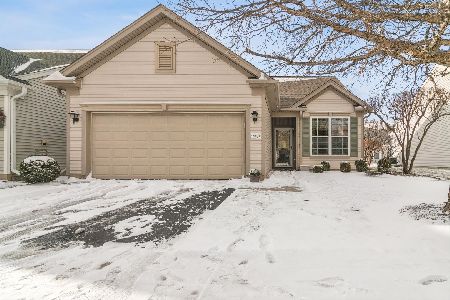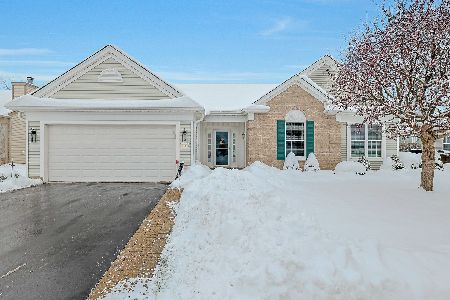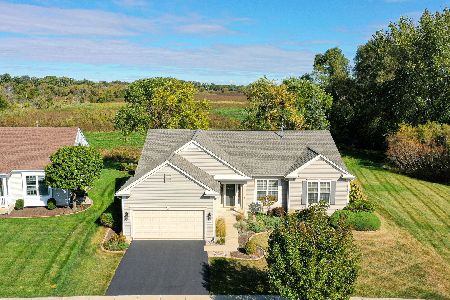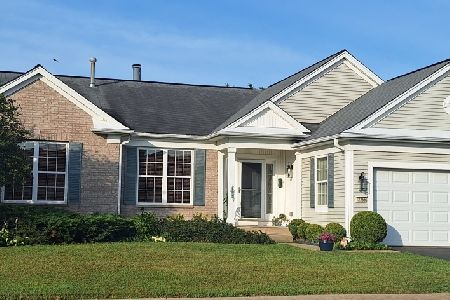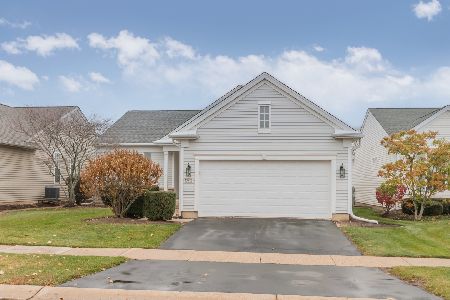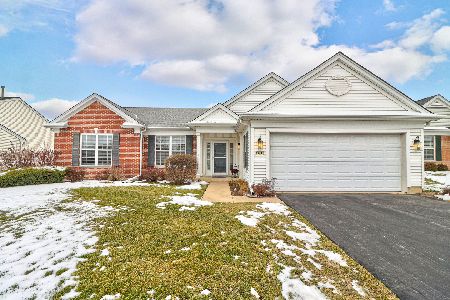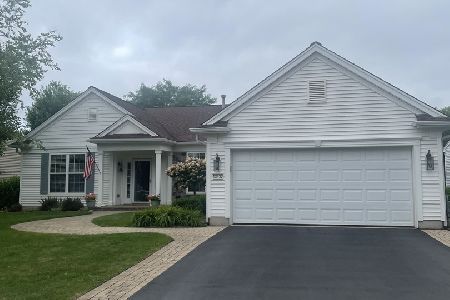12473 Rolling Meadows Lane, Huntley, Illinois 60142
$360,000
|
Sold
|
|
| Status: | Closed |
| Sqft: | 2,334 |
| Cost/Sqft: | $154 |
| Beds: | 2 |
| Baths: | 2 |
| Year Built: | 2003 |
| Property Taxes: | $7,495 |
| Days On Market: | 1776 |
| Lot Size: | 0,20 |
Description
You will love this rarely available Grant model in Huntley's premier Del Webb community. This immaculate home is so inviting from the moment you enter the grand foyer. Enjoy cooking or entertaining in the spacious gourmet kitchen with beautiful cabinetry, corian counters, stainless appliances and endless cabinet, counter and island space. The kitchen is complete with both table space and a breakfast bar. Be amazed by the bright open concept layout and brilliantly designed 2334 square feet with 2 beds, 2 full baths and living room/den/office. Be impressed by the large master suite, luxury master bath with newly tiled shower, soaking tub, dual sink vanity and his and hers walk in closets. The whole home has been freshly painted, new luxury vinyl plank flooring, new bedroom carpet, master bath partially remodeled, new roof (2019), new gutters, new screens, new asphalt driveway, freshly painted exterior trim, recessed lighting, and expanded patio. You will find extra storage in the deep 2 car garage. Close to I-90 and all that Huntley has to offer, along with the many amenities Del Webb has to offer, there is nothing to do but move in and enjoy this home and community.
Property Specifics
| Single Family | |
| — | |
| Ranch | |
| 2003 | |
| None | |
| GRANT | |
| No | |
| 0.2 |
| Kane | |
| Del Webb Sun City | |
| 129 / Monthly | |
| Clubhouse,Exercise Facilities,Pool | |
| Public | |
| Public Sewer | |
| 11014626 | |
| 0206177024 |
Property History
| DATE: | EVENT: | PRICE: | SOURCE: |
|---|---|---|---|
| 29 Apr, 2021 | Sold | $360,000 | MRED MLS |
| 14 Mar, 2021 | Under contract | $360,000 | MRED MLS |
| 11 Mar, 2021 | Listed for sale | $360,000 | MRED MLS |
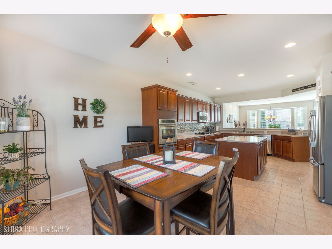
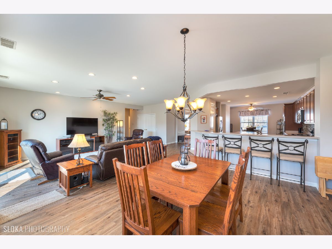
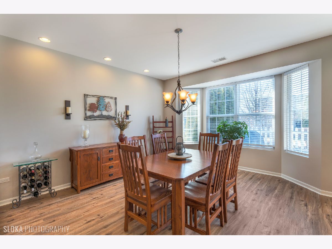
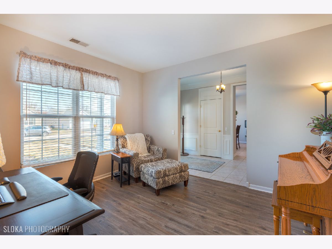
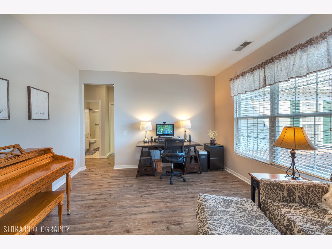
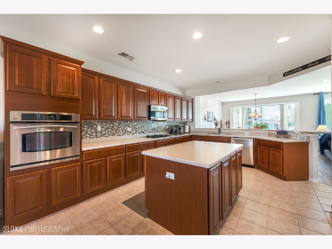
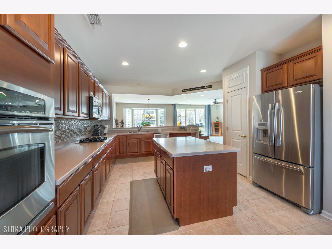
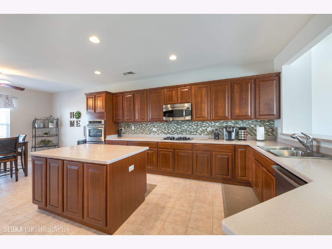
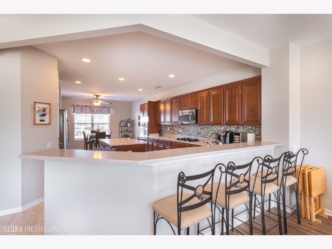
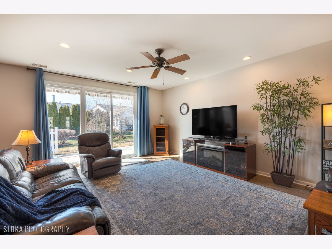
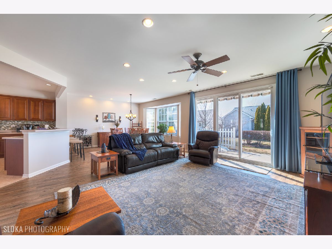
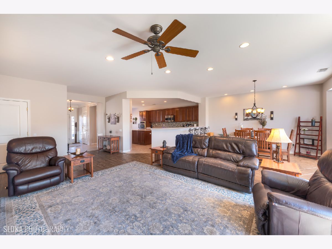
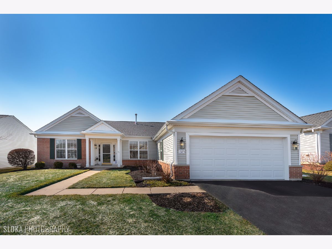
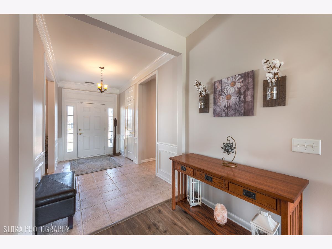
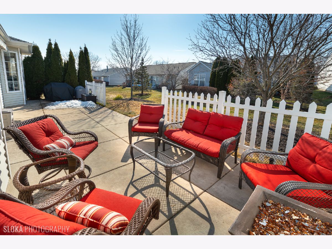
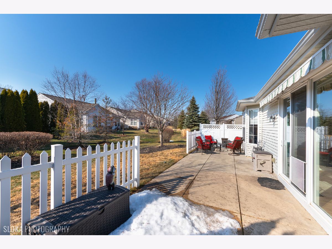
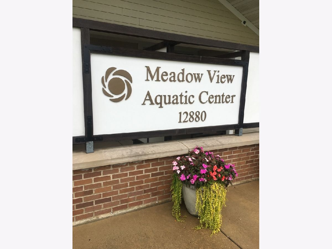
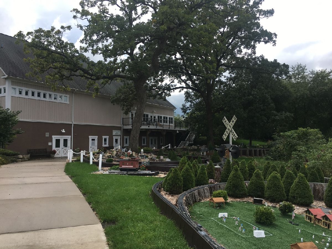
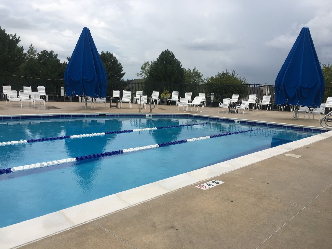
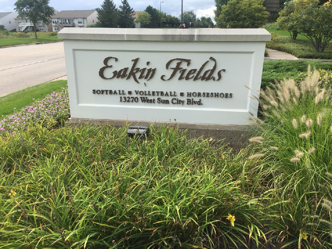
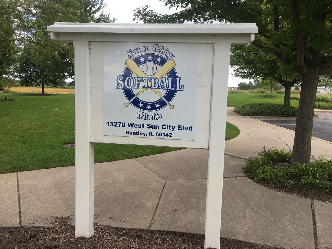
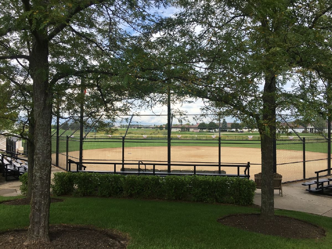
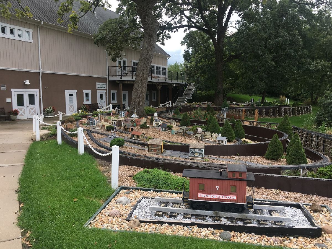
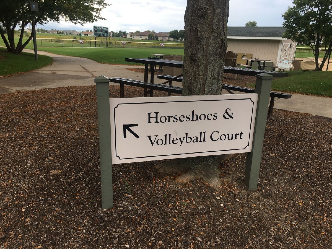
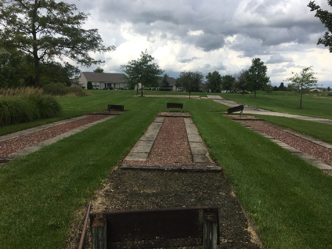
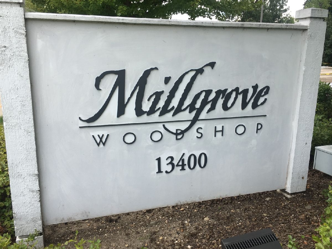
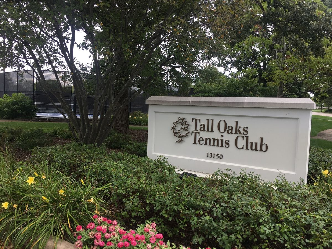
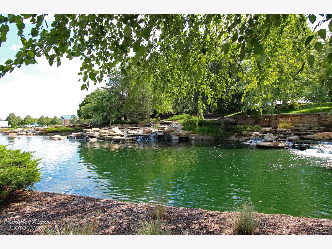
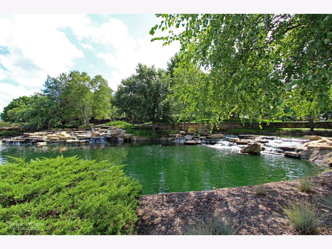
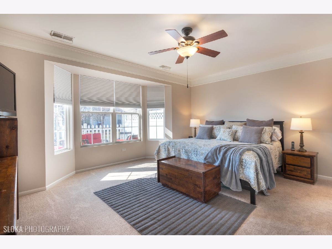
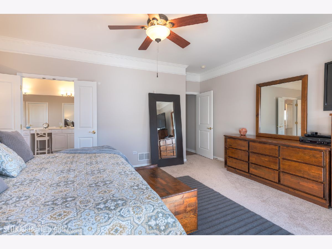
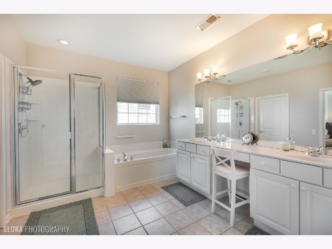
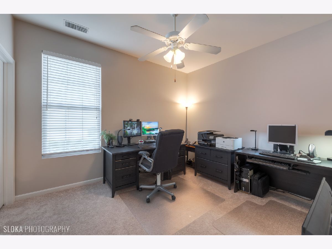
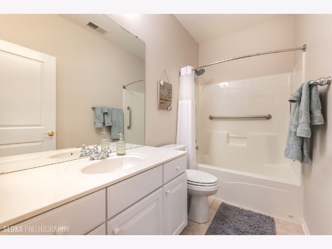
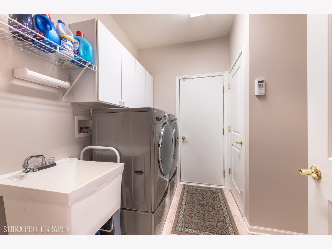
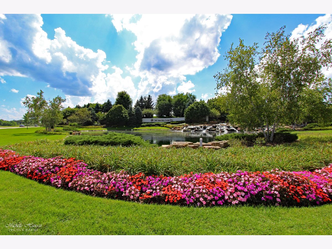
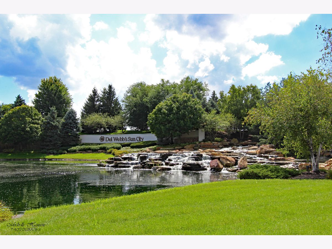
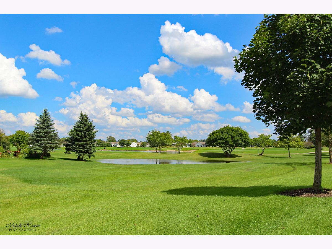
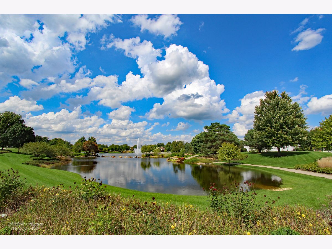
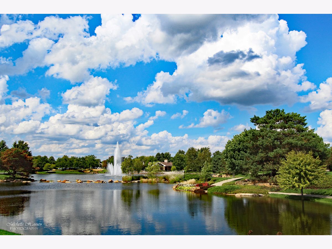
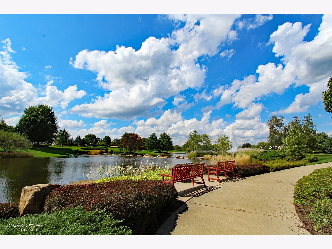
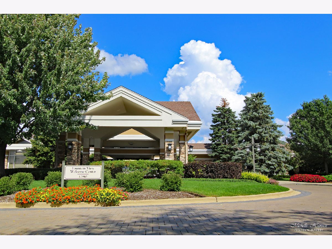
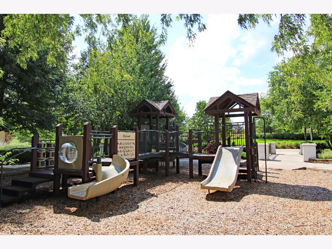
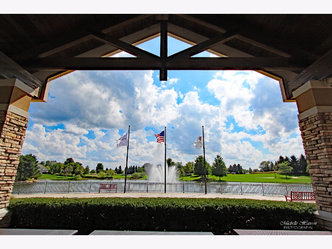
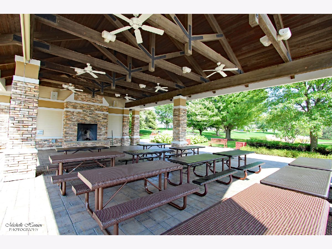
Room Specifics
Total Bedrooms: 2
Bedrooms Above Ground: 2
Bedrooms Below Ground: 0
Dimensions: —
Floor Type: Carpet
Full Bathrooms: 2
Bathroom Amenities: Separate Shower,Double Sink,Soaking Tub
Bathroom in Basement: 0
Rooms: No additional rooms
Basement Description: Slab
Other Specifics
| 2 | |
| — | |
| Asphalt | |
| Patio, Storms/Screens, Invisible Fence | |
| — | |
| 72.5 X 126.2 X 68.5 X 130. | |
| — | |
| Full | |
| First Floor Bedroom, First Floor Laundry, First Floor Full Bath, Walk-In Closet(s), Ceilings - 9 Foot, Open Floorplan, Some Carpeting | |
| Range, Microwave, Dishwasher, Refrigerator, Washer, Dryer, Disposal, Stainless Steel Appliance(s), Built-In Oven, Gas Cooktop, Wall Oven | |
| Not in DB | |
| Clubhouse, Park, Pool, Tennis Court(s), Lake, Curbs, Gated, Sidewalks, Street Lights, Street Paved | |
| — | |
| — | |
| — |
Tax History
| Year | Property Taxes |
|---|---|
| 2021 | $7,495 |
Contact Agent
Nearby Similar Homes
Nearby Sold Comparables
Contact Agent
Listing Provided By
d'aprile properties

