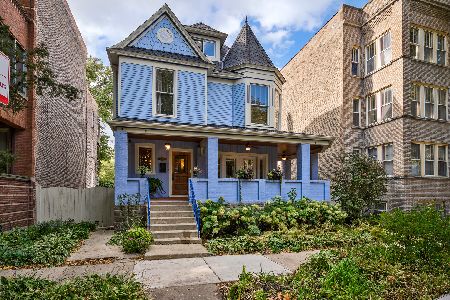1248 Ardmore Avenue, Edgewater, Chicago, Illinois 60660
$777,000
|
Sold
|
|
| Status: | Closed |
| Sqft: | 0 |
| Cost/Sqft: | — |
| Beds: | 3 |
| Baths: | 3 |
| Year Built: | 1904 |
| Property Taxes: | $9,683 |
| Days On Market: | 475 |
| Lot Size: | 0,07 |
Description
Beautiful & bright 3 bedroom plus office home in Edgewater's popular Magnolia Glen, with 3 finished levels and relaxing, private backyard oasis! This home is bathed in light from windows on all sides, and located on a pretty, quiet tree-lined street where you can experience everything Edgewater has to offer! The main floor is perfectly designed for entertaining, with separate living & dining rooms (the dining has a preserved, original, built-in hutch & coffered ceilings) and a modern, stylish kitchen with warm, grey tone cabinetry, sleek white quartz counters & stainless steel appliances. It also features mudroom that leads you to your private backyard: large deck that overlooks the landscaped yard, plus creates a covered outdoor dining space below. Upstairs, you'll find 3 bedrooms, including a large, king-sized primary suite that overlooks the trees & has space for a sitting area, or expansion to a massive walk-in closet. Two additional bedrooms, full bath and tandem office & laundry rooms round out this floor. The finished basement family room is perfect spot for movie nights, play area, additional office space and more! There's even an unfinished attic for additional storage or potential expansion. Located in the BARGE Block club area of Magnolia Glen, you're close to tons of wonderful restaurants as well as the Bryn Mawr Historic District, with easy access to Lake Shore Drive/Lake Michigan/Hollywood Beach, Andersonville's Clark Street, CTA Red Line & Buses, parks, grocery stores, coffee shops and more. From the front porch and throughout, this home is welcoming...Come home! **HIGHEST & BEST DUE TUESDAY, SEPTEMBER 24TH AT NOON.***
Property Specifics
| Single Family | |
| — | |
| — | |
| 1904 | |
| — | |
| — | |
| No | |
| 0.07 |
| Cook | |
| — | |
| 0 / Not Applicable | |
| — | |
| — | |
| — | |
| 12164847 | |
| 14053100450000 |
Nearby Schools
| NAME: | DISTRICT: | DISTANCE: | |
|---|---|---|---|
|
Grade School
Swift Elementary School Specialt |
299 | — | |
|
Middle School
Swift Elementary School Specialt |
299 | Not in DB | |
|
High School
Senn High School |
299 | Not in DB | |
Property History
| DATE: | EVENT: | PRICE: | SOURCE: |
|---|---|---|---|
| 22 Jan, 2007 | Sold | $720,000 | MRED MLS |
| 30 Oct, 2006 | Under contract | $729,000 | MRED MLS |
| 25 Aug, 2006 | Listed for sale | $729,000 | MRED MLS |
| 2 Sep, 2011 | Sold | $340,000 | MRED MLS |
| 12 Aug, 2011 | Under contract | $370,000 | MRED MLS |
| — | Last price change | $379,000 | MRED MLS |
| 23 Dec, 2010 | Listed for sale | $412,900 | MRED MLS |
| 25 Jun, 2013 | Sold | $625,000 | MRED MLS |
| 6 May, 2013 | Under contract | $599,900 | MRED MLS |
| 22 Apr, 2013 | Listed for sale | $599,900 | MRED MLS |
| 23 Aug, 2019 | Sold | $635,000 | MRED MLS |
| 9 Jul, 2019 | Under contract | $649,900 | MRED MLS |
| 25 Jun, 2019 | Listed for sale | $649,900 | MRED MLS |
| 7 Nov, 2024 | Sold | $777,000 | MRED MLS |
| 25 Sep, 2024 | Under contract | $735,000 | MRED MLS |
| 19 Sep, 2024 | Listed for sale | $735,000 | MRED MLS |
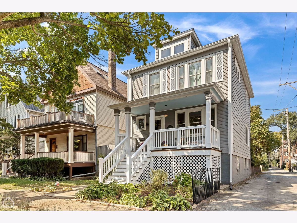
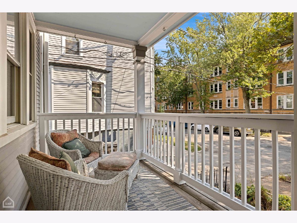
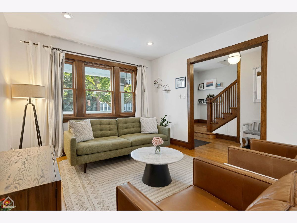
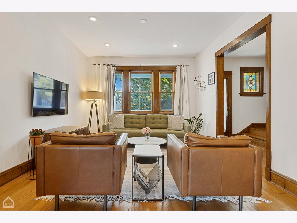
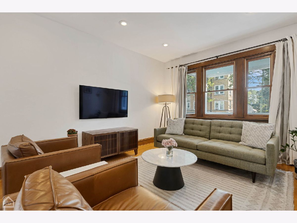
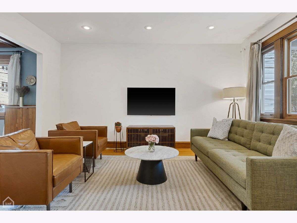
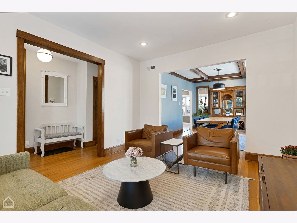
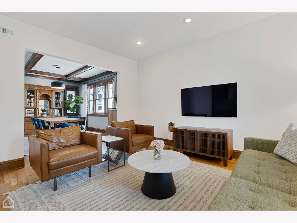
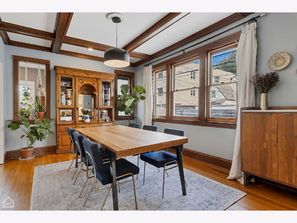
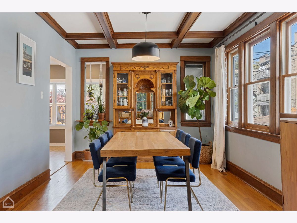
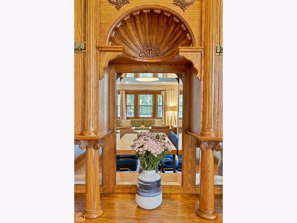
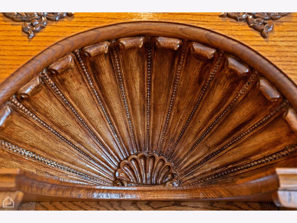
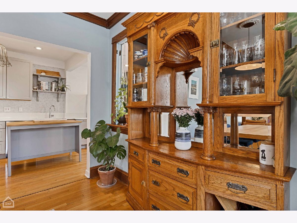
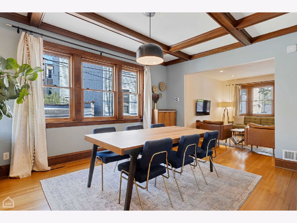
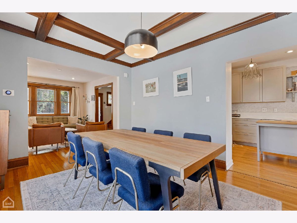
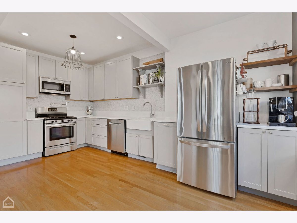
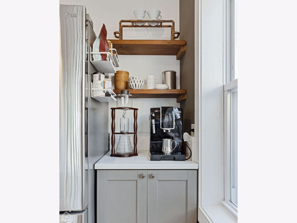
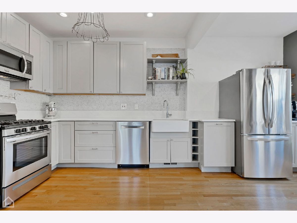
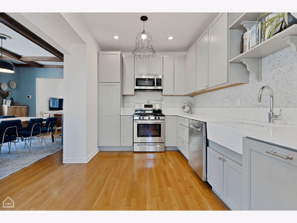
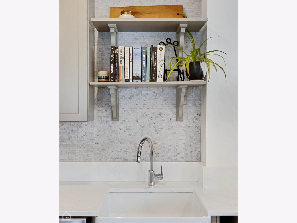
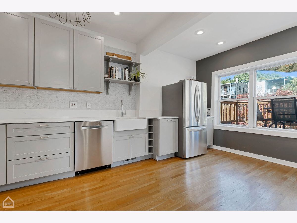
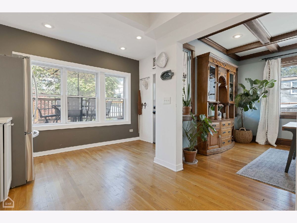
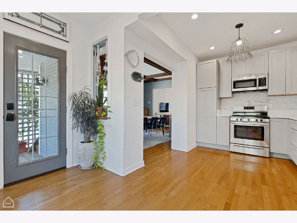
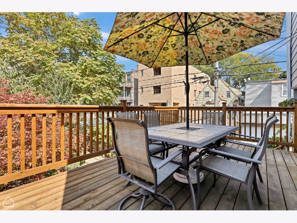
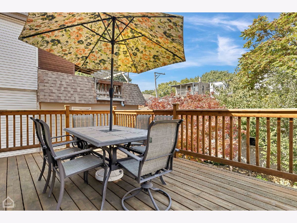
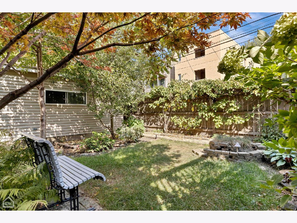
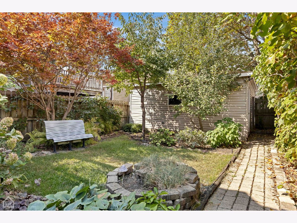
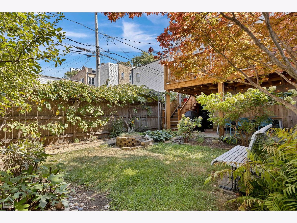
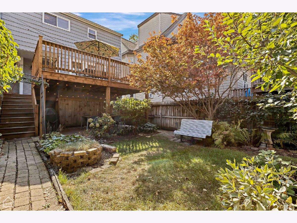
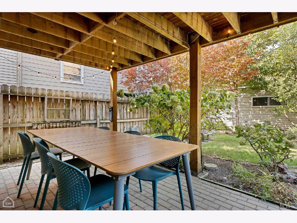
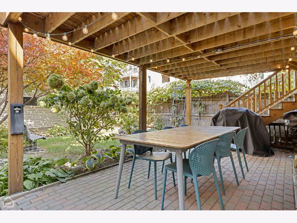
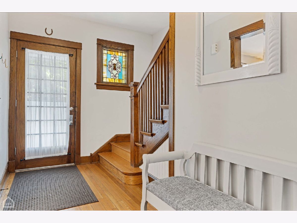
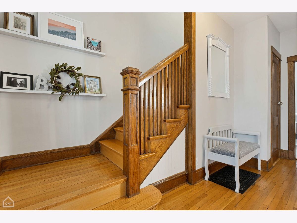
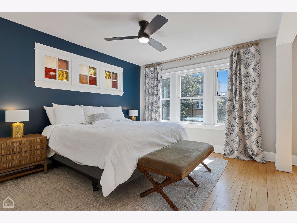
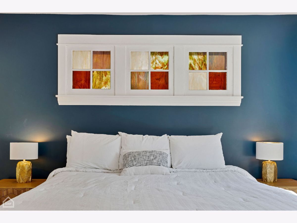
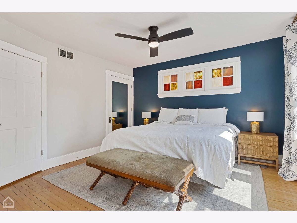
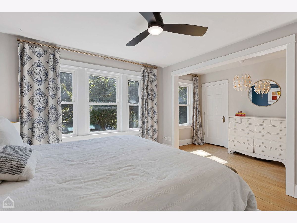
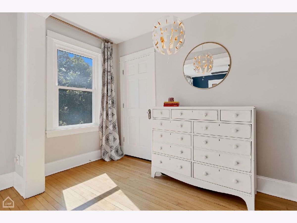
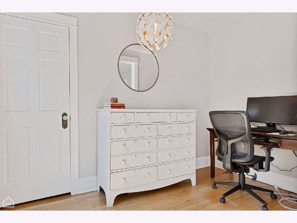
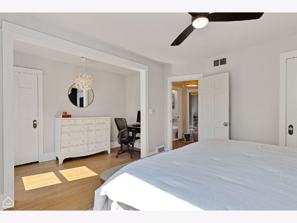
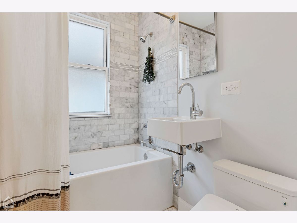
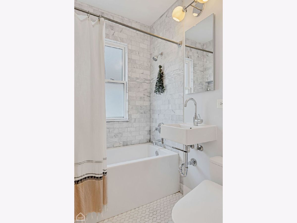
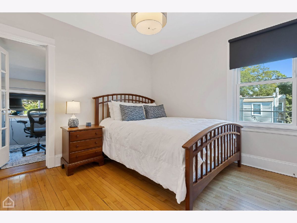
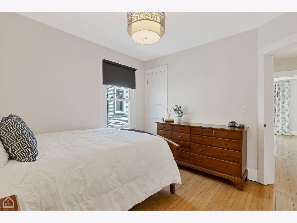
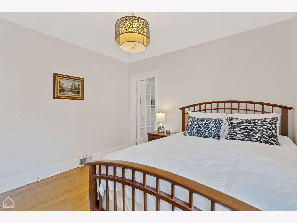
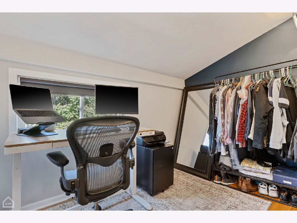
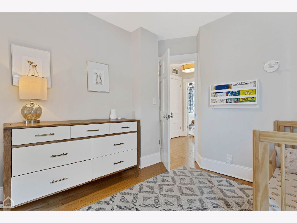
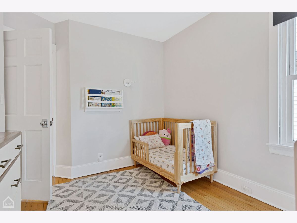
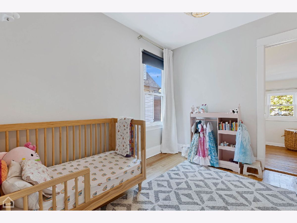
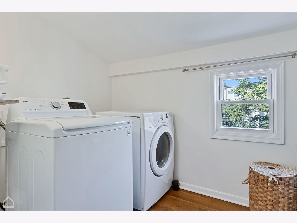
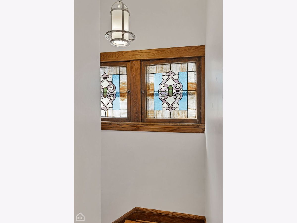
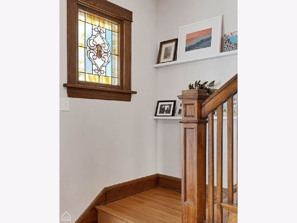
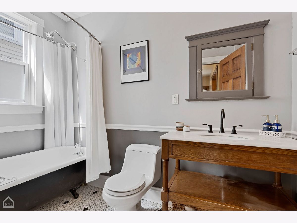
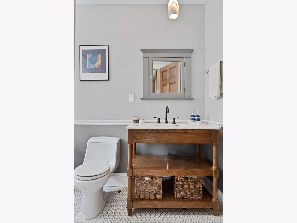
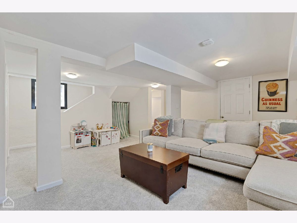
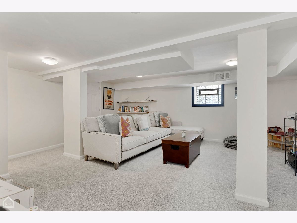
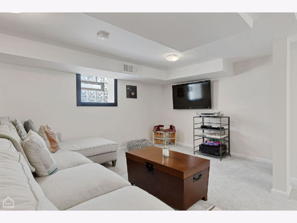
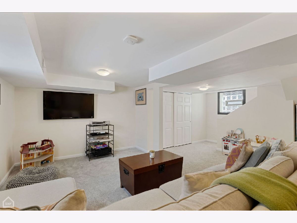
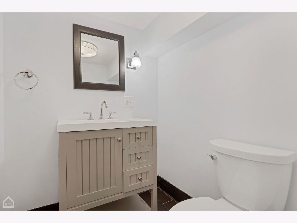
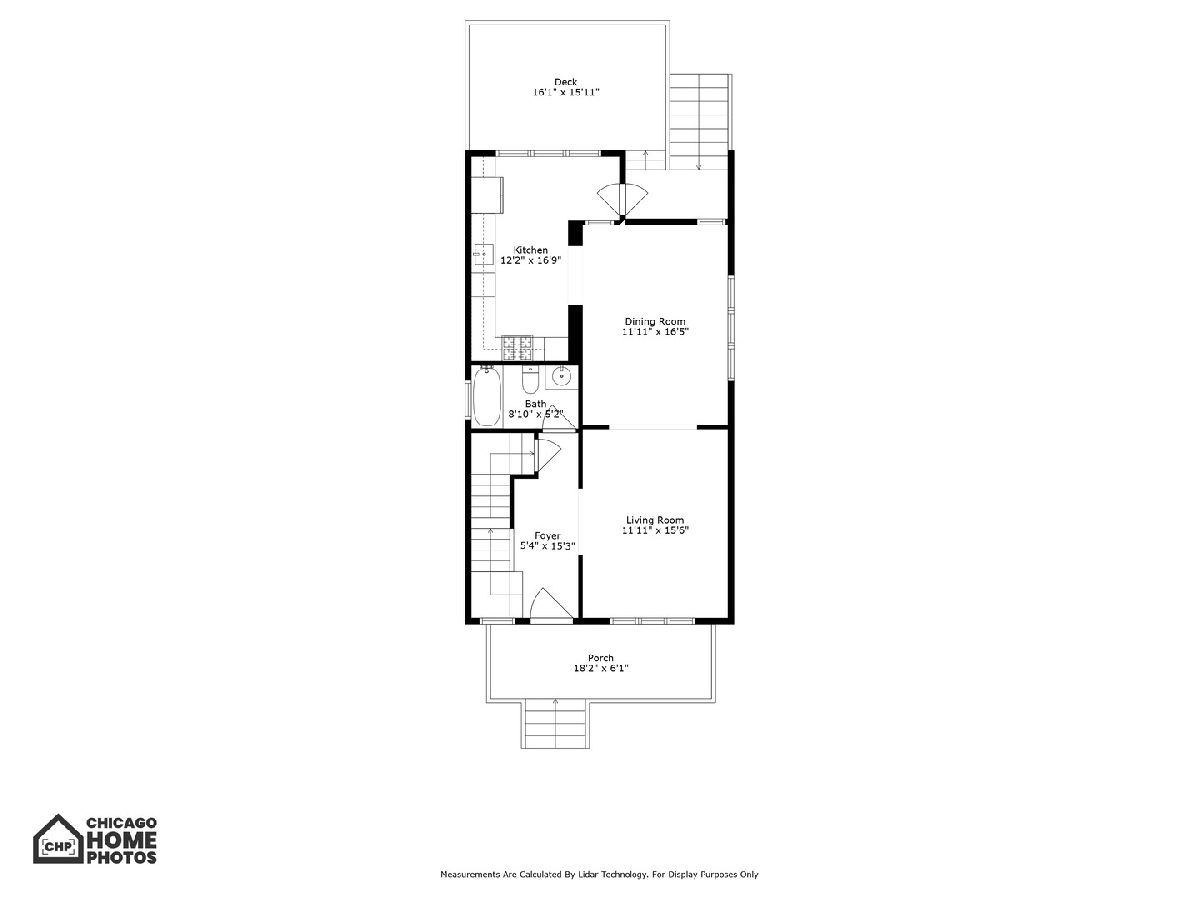
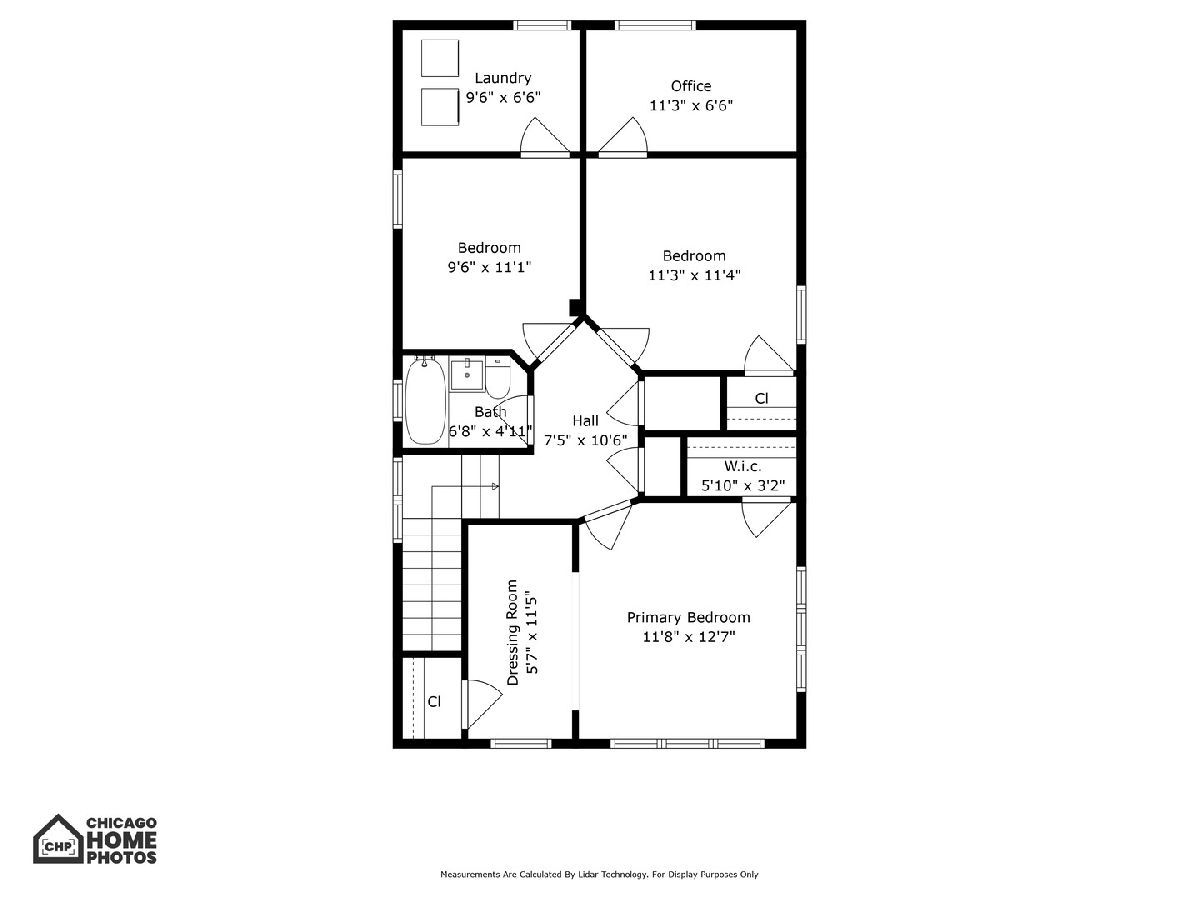
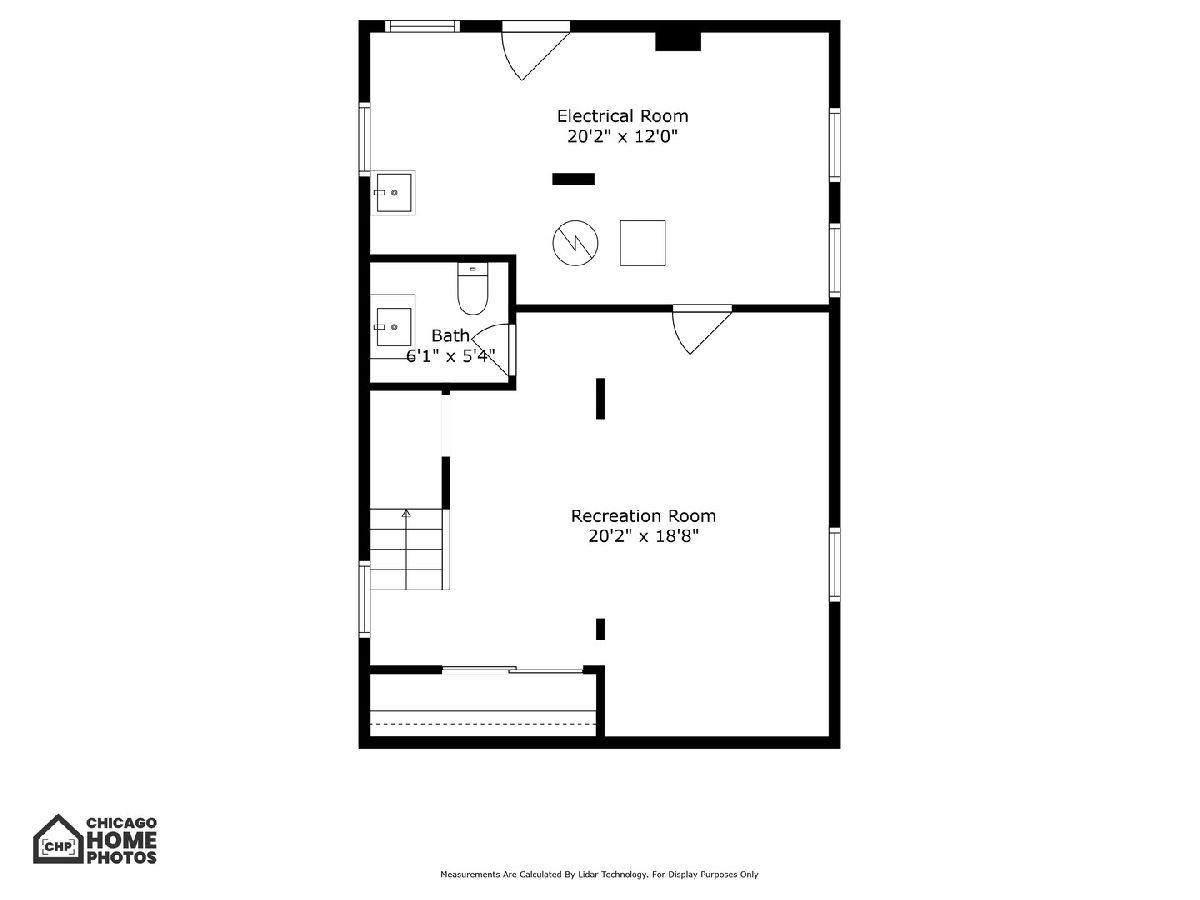
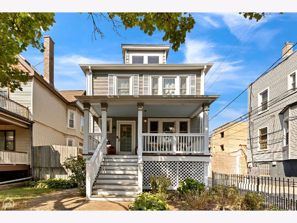
Room Specifics
Total Bedrooms: 3
Bedrooms Above Ground: 3
Bedrooms Below Ground: 0
Dimensions: —
Floor Type: —
Dimensions: —
Floor Type: —
Full Bathrooms: 3
Bathroom Amenities: —
Bathroom in Basement: 1
Rooms: —
Basement Description: Finished
Other Specifics
| 2 | |
| — | |
| — | |
| — | |
| — | |
| 3080 | |
| Unfinished | |
| — | |
| — | |
| — | |
| Not in DB | |
| — | |
| — | |
| — | |
| — |
Tax History
| Year | Property Taxes |
|---|---|
| 2007 | $4,580 |
| 2011 | $7,868 |
| 2013 | $7,660 |
| 2019 | $9,351 |
| 2024 | $9,683 |
Contact Agent
Nearby Similar Homes
Nearby Sold Comparables
Contact Agent
Listing Provided By
Baird & Warner

