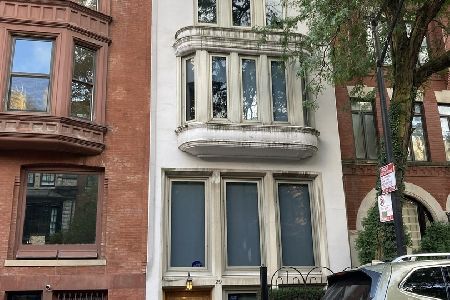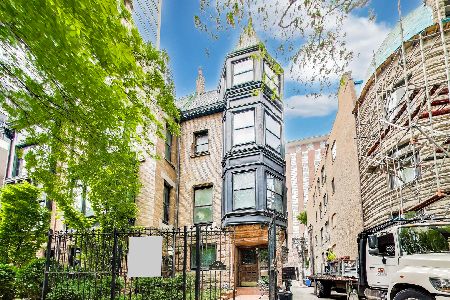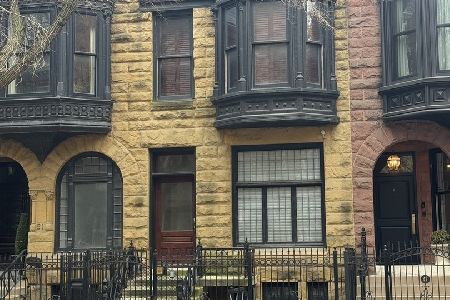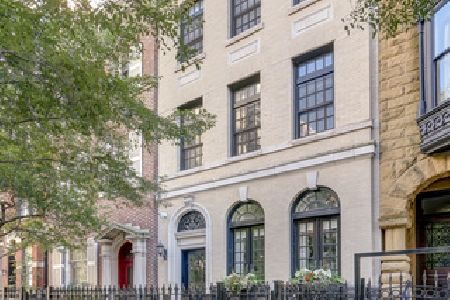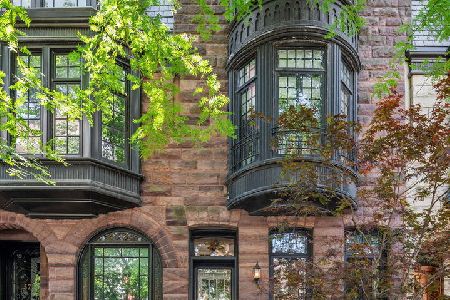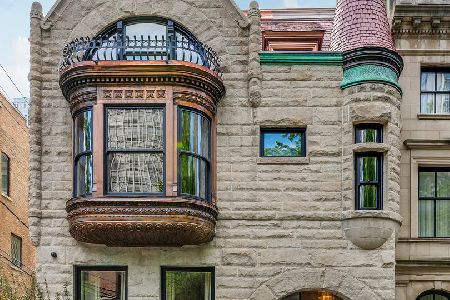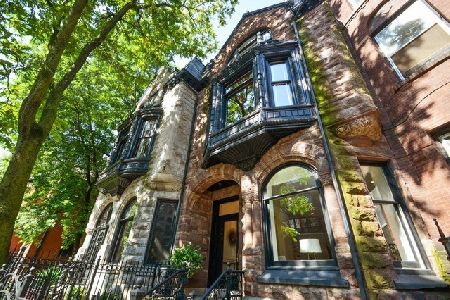1248 Astor Street, Near North Side, Chicago, Illinois 60610
$3,150,000
|
Sold
|
|
| Status: | Closed |
| Sqft: | 8,000 |
| Cost/Sqft: | $456 |
| Beds: | 5 |
| Baths: | 7 |
| Year Built: | 1886 |
| Property Taxes: | $71,176 |
| Days On Market: | 3065 |
| Lot Size: | 0,00 |
Description
This architecturally wonderful Gold Coast home is located on one of Chicago's most prestigious blocks! Built in 1886 on a 29' wide lot, this 8000sf, three-story limestone boasts six bedrooms, six full and one half baths, and wood paneled elevator. Elements such as the wide foyer with custom millwork, restored original staircase and beautifully restored fireplaces lend the house a stately dignity. This home has a great floor plan with generous room sizes, a fabulous living room, and grand dining room off of the kitchen & eat-in area. High ceilings and hardwood floors throughout. Second floor features three en-suite bedrooms, a wood paneled library overlooking Goudy Park w/full wall of custom bookshelves and fireplace. Third level features a master suite with fireplace, his/her walk-in closets, master bath, exercise room and a second en-suite bedroom. Attached 2.5 car heated garage and large deck. Spectacular park and city views! This is a great opportunity to create your dream home!
Property Specifics
| Single Family | |
| — | |
| Queen Anne | |
| 1886 | |
| Full | |
| — | |
| No | |
| — |
| Cook | |
| — | |
| 0 / Not Applicable | |
| None | |
| Lake Michigan | |
| Public Sewer | |
| 09740763 | |
| 17031090190000 |
Property History
| DATE: | EVENT: | PRICE: | SOURCE: |
|---|---|---|---|
| 16 Jan, 2018 | Sold | $3,150,000 | MRED MLS |
| 27 Sep, 2017 | Under contract | $3,650,000 | MRED MLS |
| 5 Sep, 2017 | Listed for sale | $3,650,000 | MRED MLS |
Room Specifics
Total Bedrooms: 6
Bedrooms Above Ground: 5
Bedrooms Below Ground: 1
Dimensions: —
Floor Type: Carpet
Dimensions: —
Floor Type: Carpet
Dimensions: —
Floor Type: Hardwood
Dimensions: —
Floor Type: —
Dimensions: —
Floor Type: —
Full Bathrooms: 7
Bathroom Amenities: Whirlpool,Separate Shower,Double Sink,Bidet
Bathroom in Basement: 1
Rooms: Breakfast Room,Foyer,Exercise Room,Bedroom 5,Sitting Room,Library,Bedroom 6,Storage,Deck
Basement Description: Finished
Other Specifics
| 2.5 | |
| Brick/Mortar,Stone | |
| — | |
| Roof Deck, Storms/Screens | |
| Fenced Yard,Landscaped | |
| 29 X 101 | |
| — | |
| Full | |
| Bar-Wet, Elevator, Hardwood Floors | |
| Double Oven, Range, Dishwasher, Refrigerator, Bar Fridge, Freezer, Washer, Dryer, Disposal | |
| Not in DB | |
| Sidewalks, Street Lights, Street Paved | |
| — | |
| — | |
| Wood Burning, Gas Starter |
Tax History
| Year | Property Taxes |
|---|---|
| 2018 | $71,176 |
Contact Agent
Nearby Similar Homes
Nearby Sold Comparables
Contact Agent
Listing Provided By
Jameson Sotheby's Intl Realty

