1248 Denver Court, Naperville, Illinois 60540
$202,500
|
Sold
|
|
| Status: | Closed |
| Sqft: | 1,488 |
| Cost/Sqft: | $142 |
| Beds: | 3 |
| Baths: | 3 |
| Year Built: | 1994 |
| Property Taxes: | $4,104 |
| Days On Market: | 2142 |
| Lot Size: | 0,00 |
Description
Maintenance free living at it's finest. This light and bright Estes Park end unit is waiting for you! Many updates throughout this 3 bedroom, 2.5 bathroom townhome. New engineered wood floors flow through the first floor. The spacious two story family room fills with natural light. Open kitchen with newer SS appliances. Table space with sliding door leads to your patio overlooking mature trees and the pond. Flexible living room/office space also on the first floor. Upstairs you find 3 spacious bedroom including the master suite complete with it's own private bath. Second floor laundry! New A/C in 2018. Great location to shopping, downtown Naperville, Metra and expressways. Highly acclaimed 204 schools.
Property Specifics
| Condos/Townhomes | |
| 2 | |
| — | |
| 1994 | |
| None | |
| BRECKINRIDGE | |
| No | |
| — |
| Du Page | |
| Estes Park | |
| 225 / Monthly | |
| Insurance,Exterior Maintenance,Lawn Care,Snow Removal | |
| Lake Michigan | |
| Public Sewer | |
| 10670621 | |
| 0726112060 |
Nearby Schools
| NAME: | DISTRICT: | DISTANCE: | |
|---|---|---|---|
|
Grade School
Owen Elementary School |
204 | — | |
|
Middle School
Hill Middle School |
204 | Not in DB | |
|
High School
Metea Valley High School |
204 | Not in DB | |
Property History
| DATE: | EVENT: | PRICE: | SOURCE: |
|---|---|---|---|
| 28 Oct, 2011 | Sold | $152,900 | MRED MLS |
| 16 Sep, 2011 | Under contract | $154,900 | MRED MLS |
| 9 Sep, 2011 | Listed for sale | $154,900 | MRED MLS |
| 1 Jun, 2020 | Sold | $202,500 | MRED MLS |
| 8 Apr, 2020 | Under contract | $212,000 | MRED MLS |
| — | Last price change | $217,000 | MRED MLS |
| 18 Mar, 2020 | Listed for sale | $217,000 | MRED MLS |
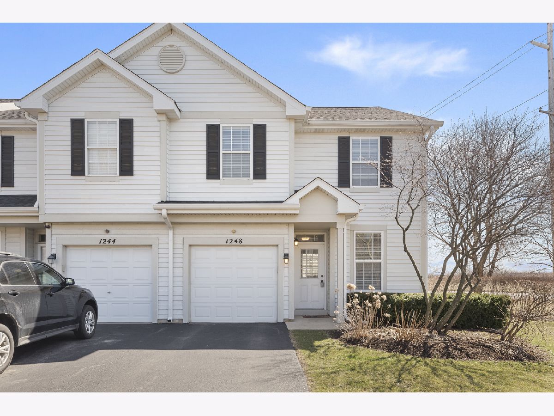
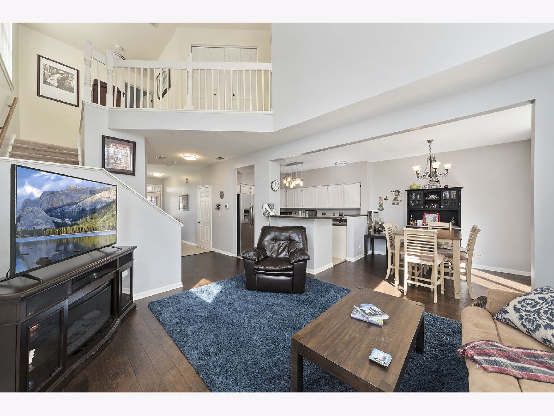
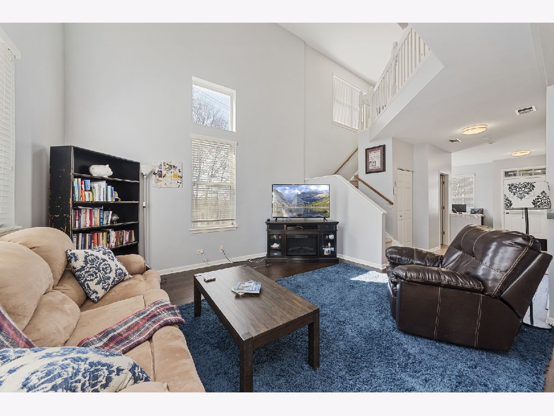
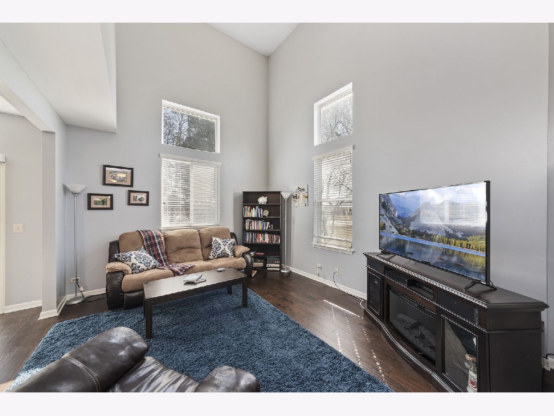
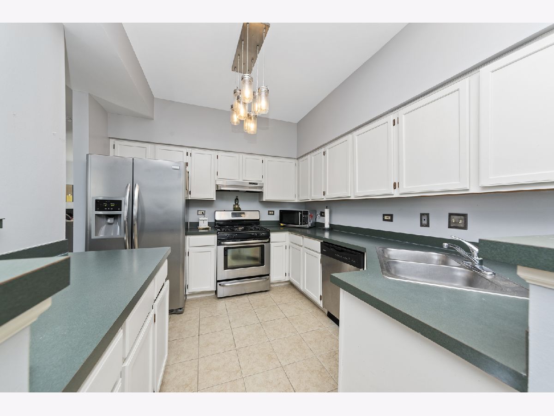
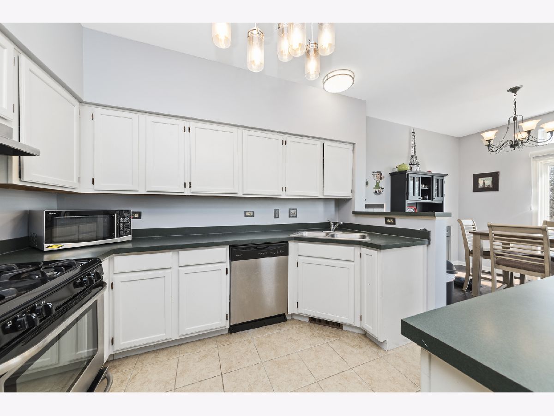
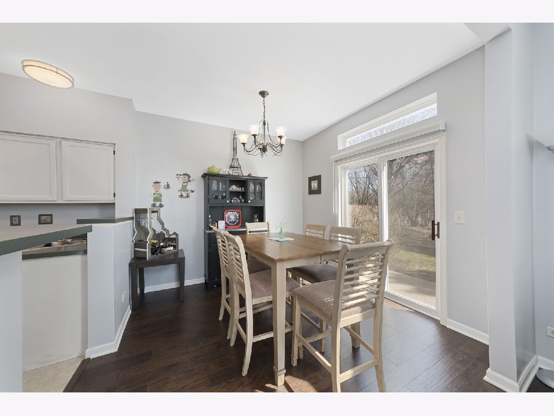
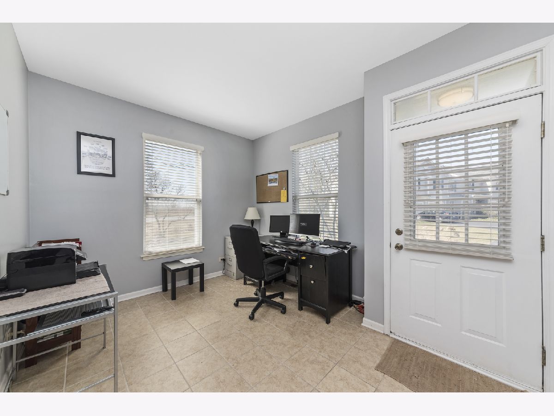
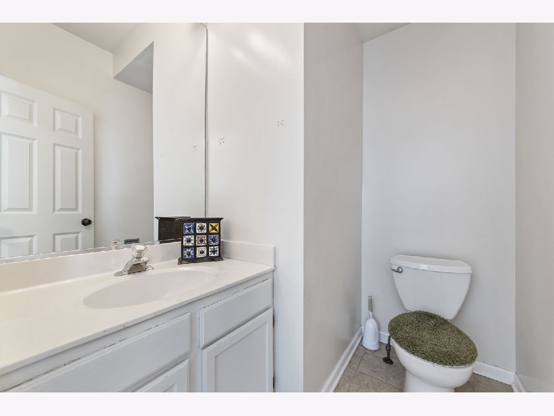
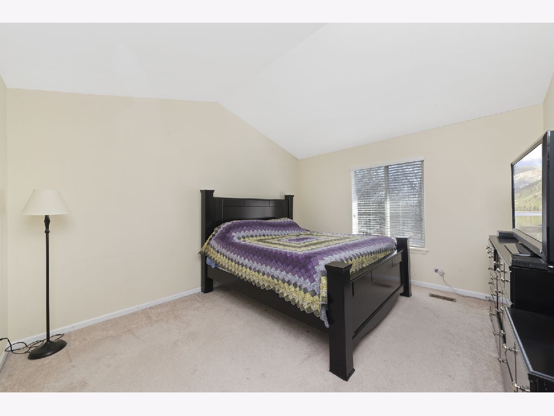
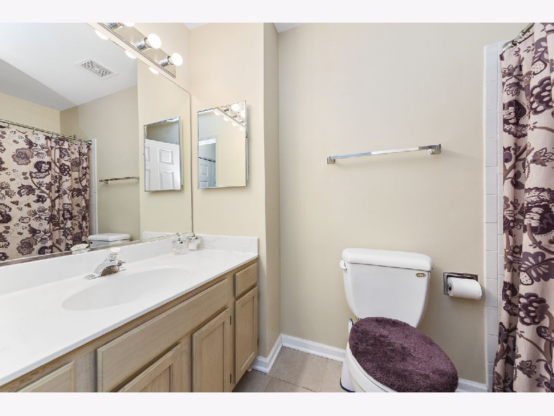
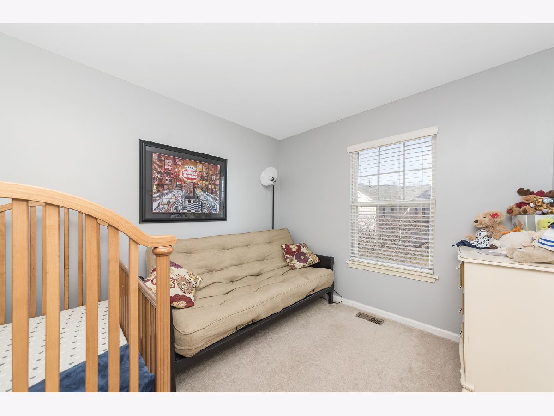
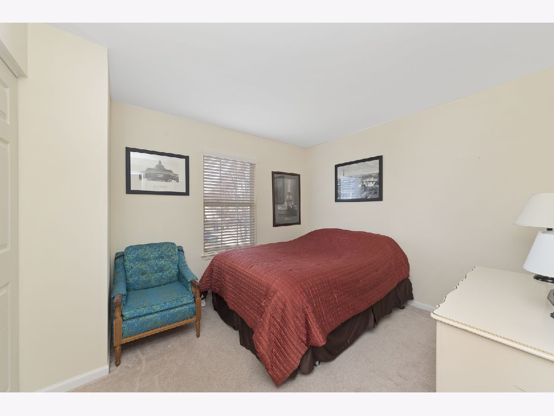
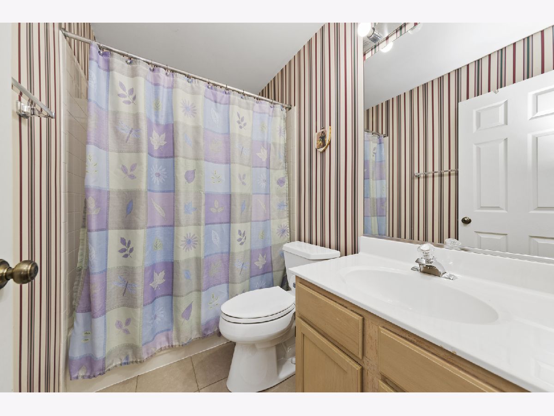
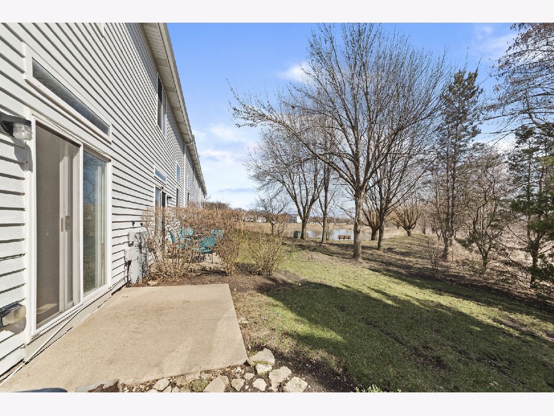
Room Specifics
Total Bedrooms: 3
Bedrooms Above Ground: 3
Bedrooms Below Ground: 0
Dimensions: —
Floor Type: Carpet
Dimensions: —
Floor Type: Carpet
Full Bathrooms: 3
Bathroom Amenities: —
Bathroom in Basement: 0
Rooms: No additional rooms
Basement Description: Slab
Other Specifics
| 1 | |
| Concrete Perimeter | |
| Asphalt | |
| Patio, End Unit | |
| — | |
| 29 X 82 | |
| — | |
| Full | |
| Vaulted/Cathedral Ceilings, Wood Laminate Floors, Second Floor Laundry | |
| Range, Dishwasher, Refrigerator, Washer, Dryer | |
| Not in DB | |
| — | |
| — | |
| Park | |
| — |
Tax History
| Year | Property Taxes |
|---|---|
| 2011 | $4,011 |
| 2020 | $4,104 |
Contact Agent
Nearby Similar Homes
Nearby Sold Comparables
Contact Agent
Listing Provided By
john greene, Realtor




