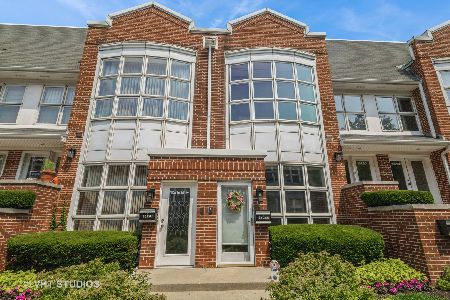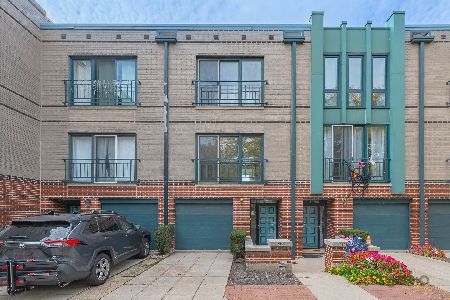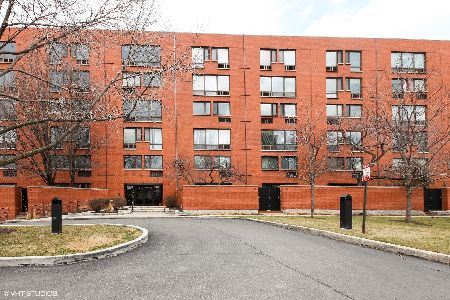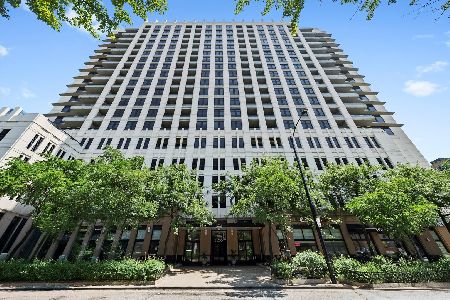1248 Federal Street, Near South Side, Chicago, Illinois 60605
$475,000
|
Sold
|
|
| Status: | Closed |
| Sqft: | 0 |
| Cost/Sqft: | — |
| Beds: | 2 |
| Baths: | 2 |
| Year Built: | 1995 |
| Property Taxes: | $8,030 |
| Days On Market: | 1539 |
| Lot Size: | 0,00 |
Description
Located in highly sought after serene Dearborn Park II!! Filled with natural sunlight this beautifully updated 2 bedroom 1.5 bath plus family room/den, 3 level townhome offers luminous hardwood flooring throughout most, newer AC, humidifier & front load washer/dryer. Open kitchen provides an abundance of storage along with 42" cabinetry with moldings, pantry, granite tops, glass backsplash, breakfast bar, convection oven and all stainless appliances. Sizeable master boasts walk-in closet with professional California closet system, quartz top, double sink, soaker tub & beautiful cabinetry. Relax on your private & spacious maintenance free deck or your brick paved patio adjacent from the family room/den. A one car attached garage complete this move in ready home. Easy street permit parking & guest parking available. Prime location near schools, parks, restaurants, shopping, "EL", downtown, Grant Park, lake, museums, public transportation & all major expressways.
Property Specifics
| Condos/Townhomes | |
| 3 | |
| — | |
| 1995 | |
| None | |
| — | |
| No | |
| — |
| Cook | |
| Dearborn Park Ii | |
| 275 / Monthly | |
| Water,Insurance,Lawn Care,Scavenger,Snow Removal,Other | |
| Lake Michigan | |
| Public Sewer | |
| 11203010 | |
| 17212112380000 |
Property History
| DATE: | EVENT: | PRICE: | SOURCE: |
|---|---|---|---|
| 11 Sep, 2015 | Sold | $350,000 | MRED MLS |
| 9 Aug, 2015 | Under contract | $355,000 | MRED MLS |
| 3 Aug, 2015 | Listed for sale | $355,000 | MRED MLS |
| 8 Oct, 2021 | Sold | $475,000 | MRED MLS |
| 7 Sep, 2021 | Under contract | $479,000 | MRED MLS |
| 27 Aug, 2021 | Listed for sale | $479,000 | MRED MLS |
| 31 Mar, 2022 | Under contract | $0 | MRED MLS |
| 9 Mar, 2022 | Listed for sale | $0 | MRED MLS |
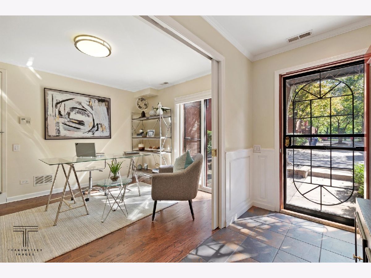
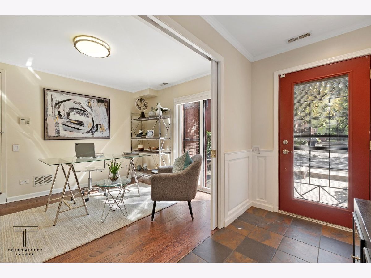
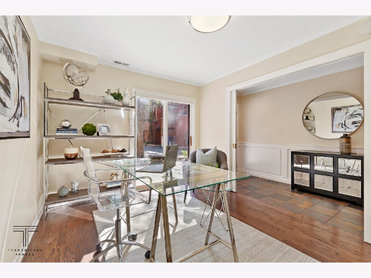
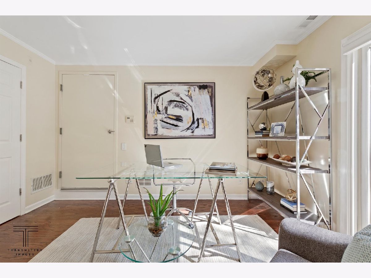
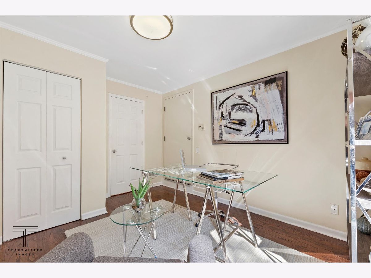
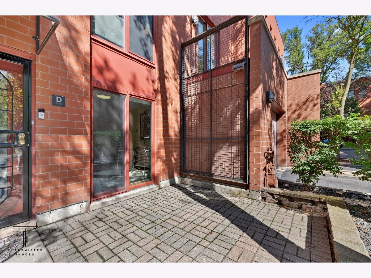
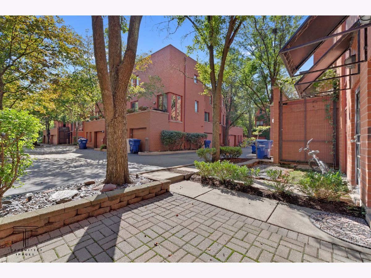
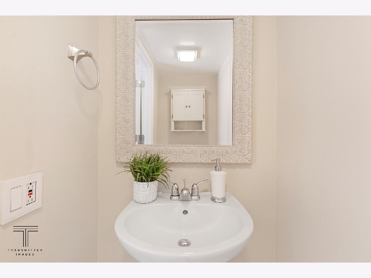
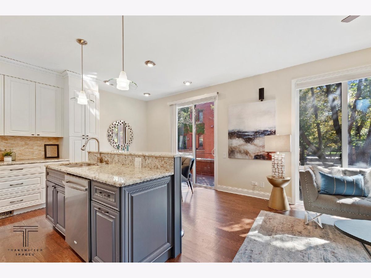
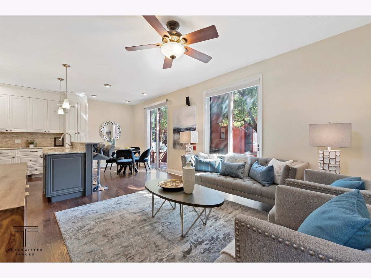
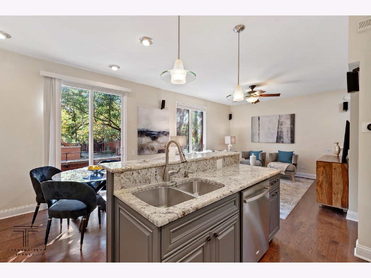
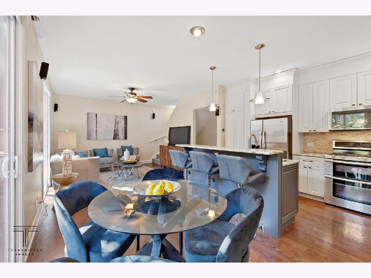
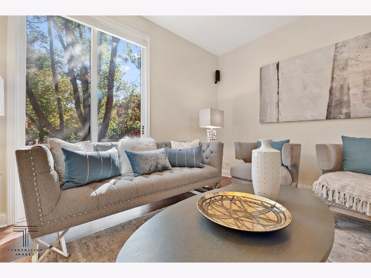
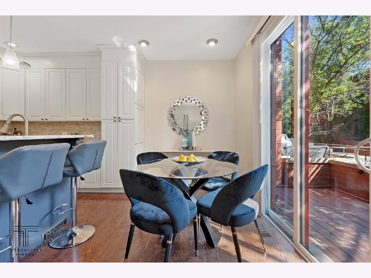
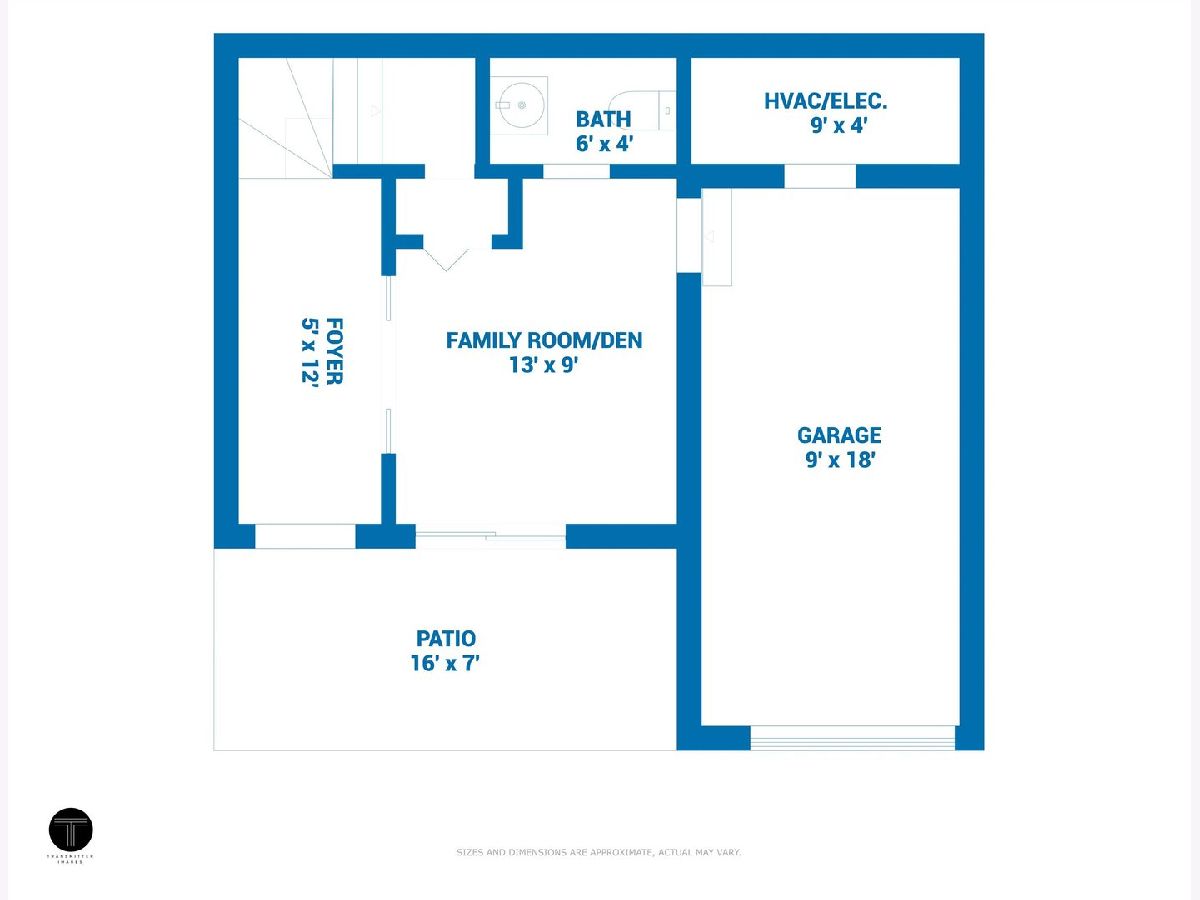
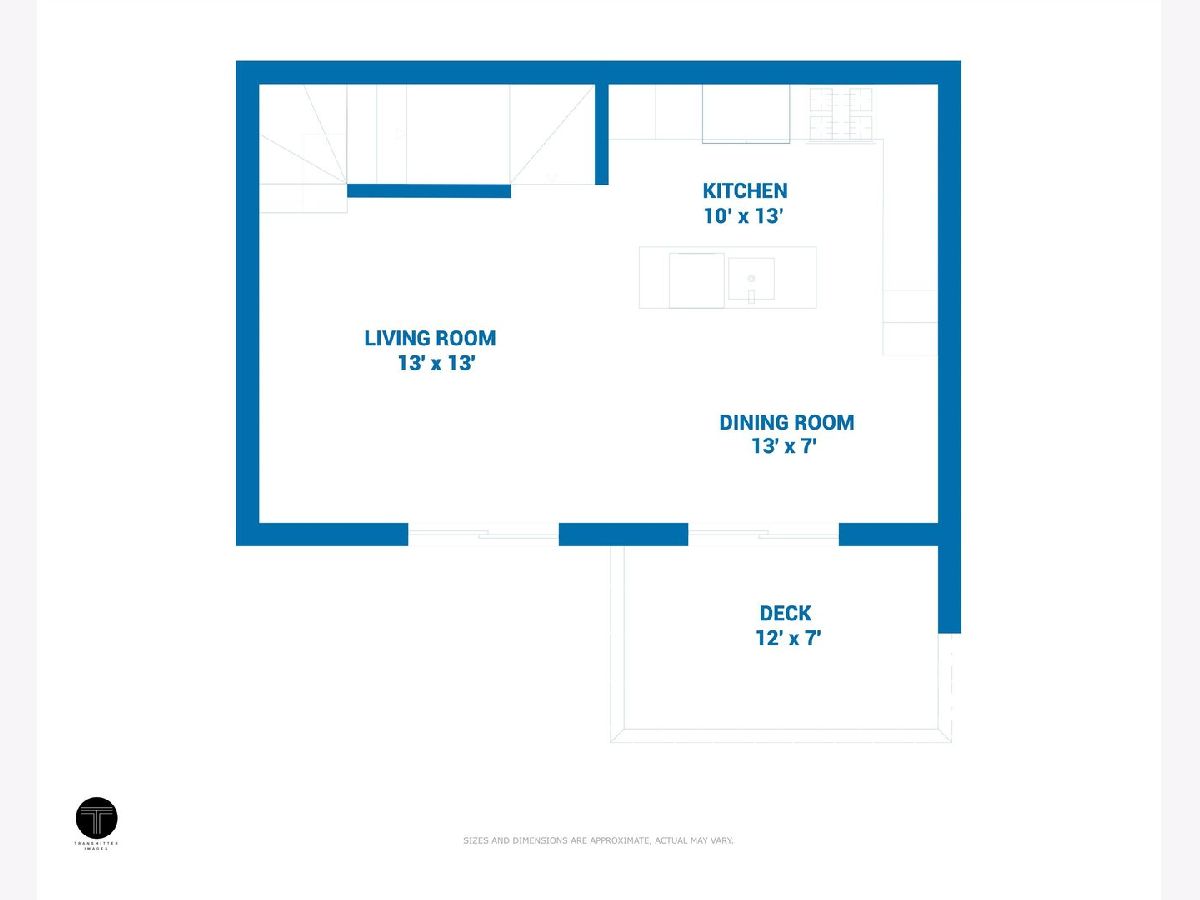
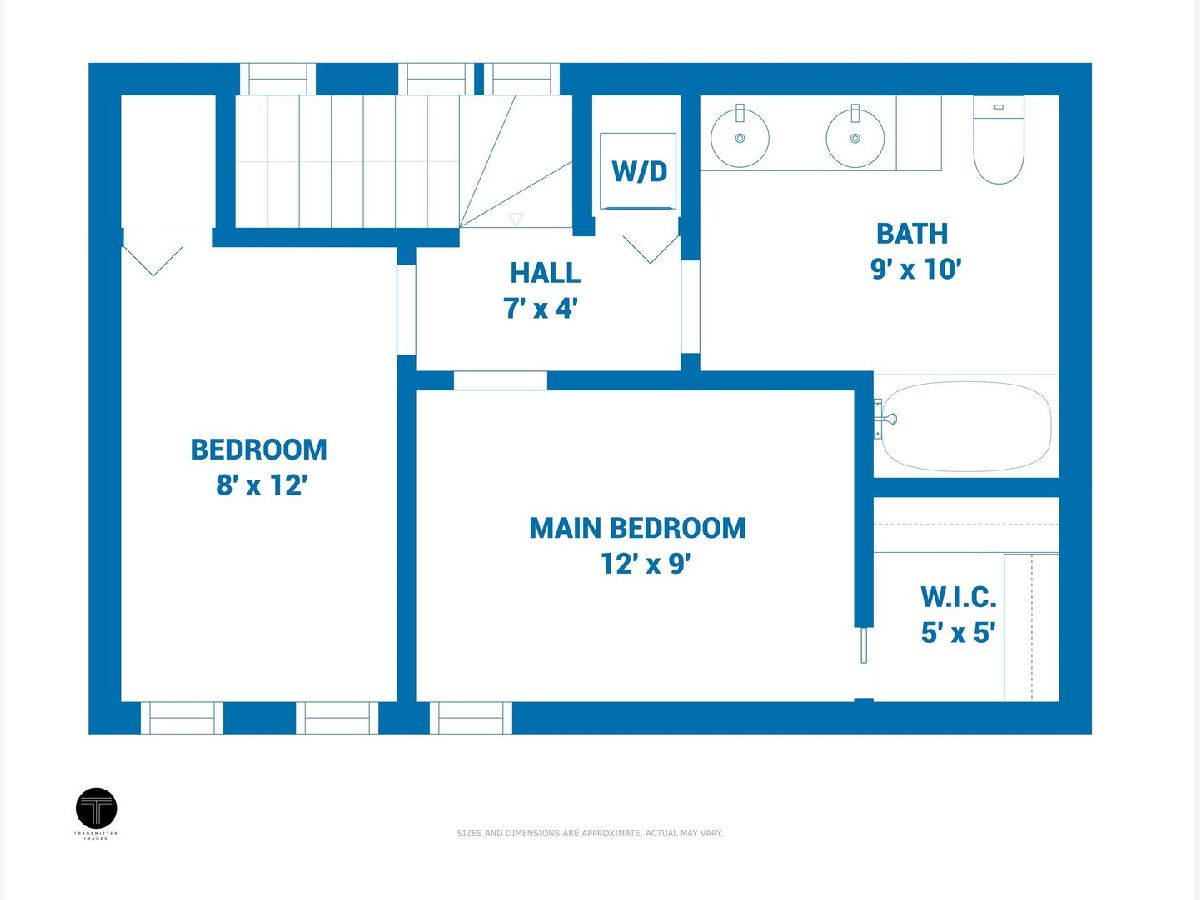
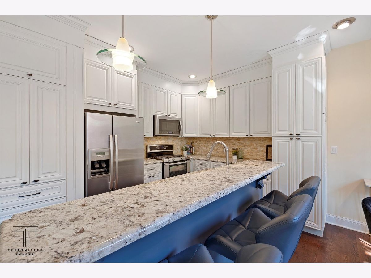
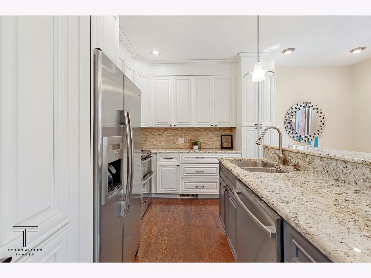
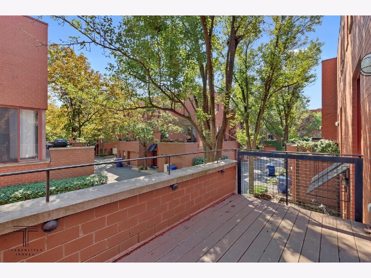
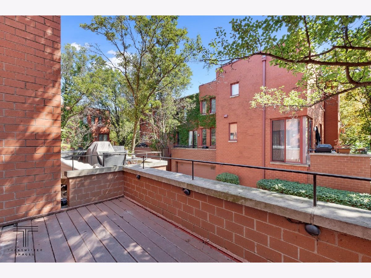
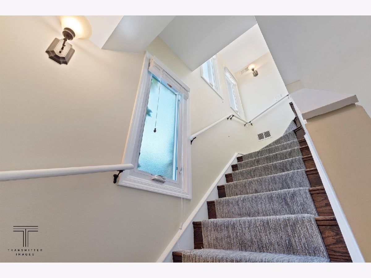
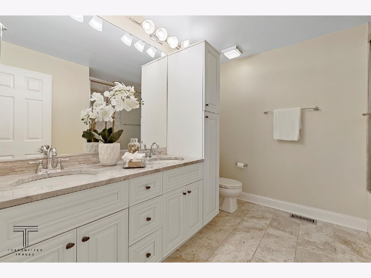
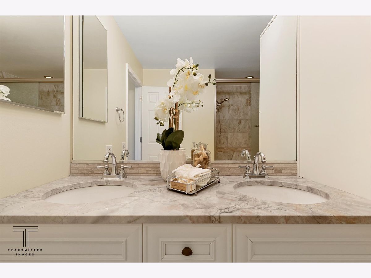
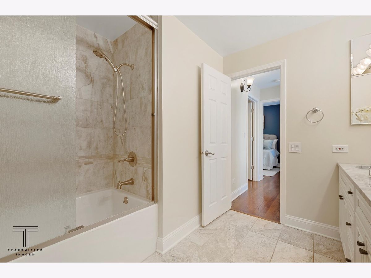
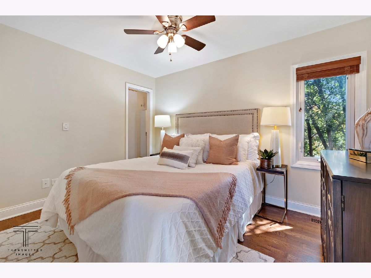
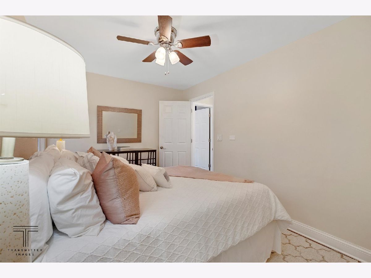
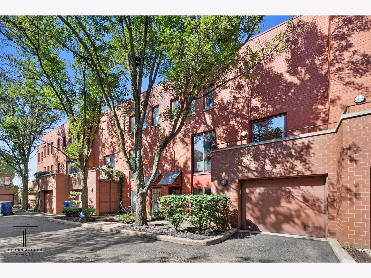
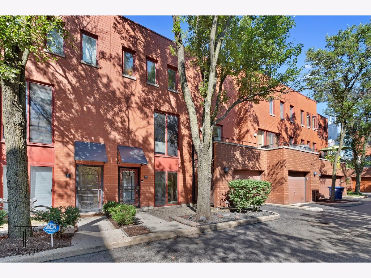
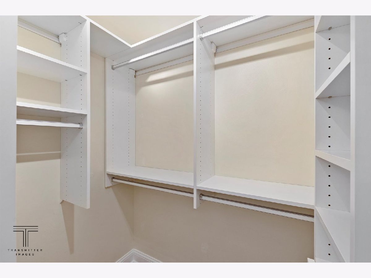
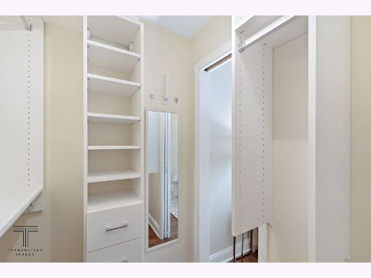
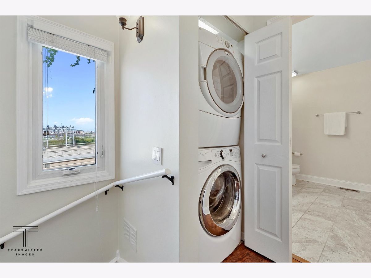
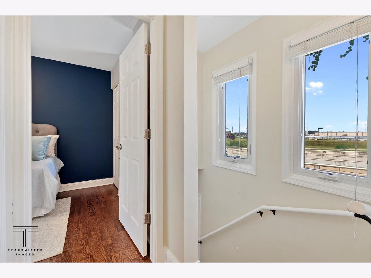
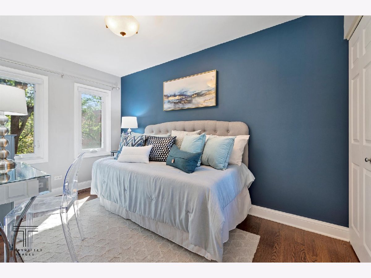
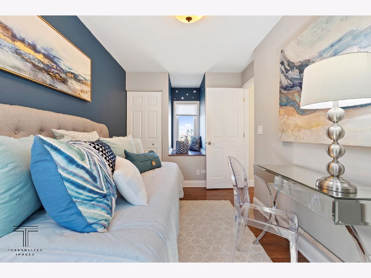
Room Specifics
Total Bedrooms: 2
Bedrooms Above Ground: 2
Bedrooms Below Ground: 0
Dimensions: —
Floor Type: Hardwood
Full Bathrooms: 2
Bathroom Amenities: Double Sink,Soaking Tub
Bathroom in Basement: —
Rooms: Den,Deck,Foyer,Terrace,Walk In Closet
Basement Description: None
Other Specifics
| 1 | |
| — | |
| — | |
| Deck | |
| — | |
| 0.022 | |
| — | |
| None | |
| Hardwood Floors, Laundry Hook-Up in Unit, Walk-In Closet(s) | |
| Range, Microwave, Dishwasher, Refrigerator, Washer, Dryer, Disposal, Stainless Steel Appliance(s) | |
| Not in DB | |
| — | |
| — | |
| Park | |
| — |
Tax History
| Year | Property Taxes |
|---|---|
| 2015 | $5,528 |
| 2021 | $8,030 |
Contact Agent
Nearby Similar Homes
Nearby Sold Comparables
Contact Agent
Listing Provided By
RE/MAX Premier

