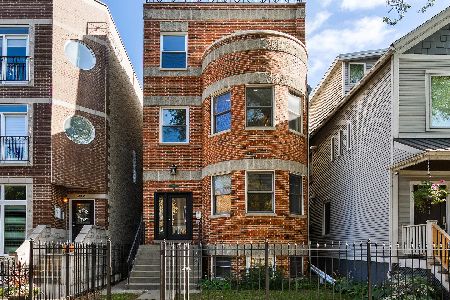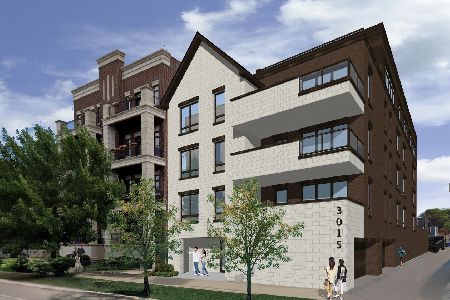1248 Fletcher Street, Lake View, Chicago, Illinois 60657
$555,005
|
Sold
|
|
| Status: | Closed |
| Sqft: | 1,584 |
| Cost/Sqft: | $334 |
| Beds: | 2 |
| Baths: | 4 |
| Year Built: | 1989 |
| Property Taxes: | $7,838 |
| Days On Market: | 1762 |
| Lot Size: | 0,00 |
Description
Highest and best by 9pm 4/25. Welcome to this very chic townhome! Enjoy this Lakeview home with your very own private, gated yard. Your cozy front porch instantly welcomes your friends and family. The 1st floor is perfect for entertaining with its open floor plan for living and dining that includes hardwood floors, fireplace, built in bookshelves, and an expansive bay window. The eat-in kitchen with BRAND NEW white quartz countertops and tile backsplash has an amazing amount of storage with 42'' cabinets, pantry, stainless steel appliances, and an oversize Kraus sink that makes entertaining a snap! Head upstairs to the 2nd floor with a Primary Suite featuring a soaring cathedral ceiling, hardwood floors, bay window, double closets with organizers, and a full ensuite with bath.The 2nd Bedroom includes double closets and an ensuite w/shower. The lower level is super versatile as the Family Room with a Powder Room that has been refreshed with new flooring and is already plumbed to convert to add shower if needed. Working from home? Check out the custom-built office nook. The large storage room hosts a full size washer and dryer. If you wanted to convert to a 3rd bedroom it would be super easy! This is what you have been looking for! Enjoy the countless shopping, dining, and entertainment options that make Lakeview great! Near both Lincoln and Southport Corridor and Red and Brown Line Stations and in the highly sought after Burley School District.
Property Specifics
| Condos/Townhomes | |
| 3 | |
| — | |
| 1989 | |
| Full | |
| — | |
| No | |
| — |
| Cook | |
| Sweeterville | |
| 314 / Monthly | |
| Parking,Insurance,Lawn Care,Scavenger,Snow Removal | |
| Lake Michigan | |
| Public Sewer | |
| 11062863 | |
| 14291030261014 |
Property History
| DATE: | EVENT: | PRICE: | SOURCE: |
|---|---|---|---|
| 26 Oct, 2012 | Sold | $412,000 | MRED MLS |
| 17 Sep, 2012 | Under contract | $424,900 | MRED MLS |
| 11 Jun, 2012 | Listed for sale | $424,900 | MRED MLS |
| 20 Jul, 2021 | Sold | $555,005 | MRED MLS |
| 26 Apr, 2021 | Under contract | $529,000 | MRED MLS |
| 22 Apr, 2021 | Listed for sale | $529,000 | MRED MLS |
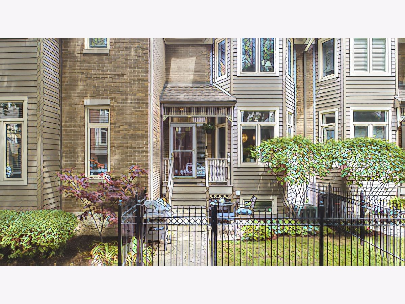
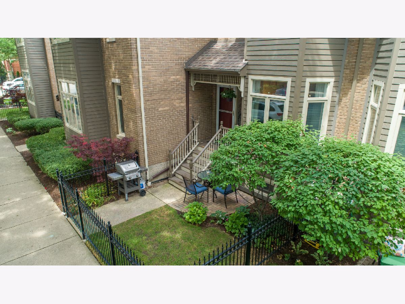
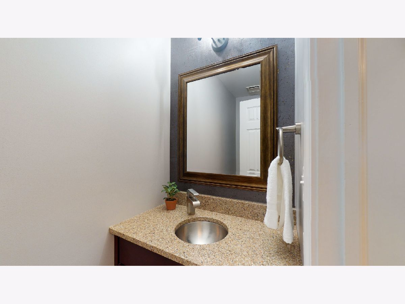
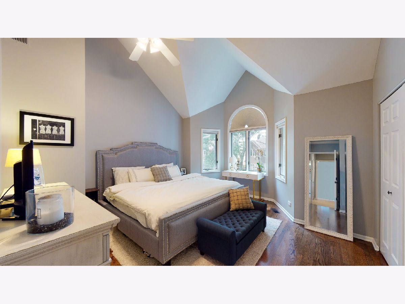
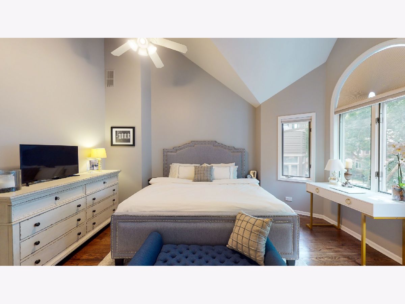
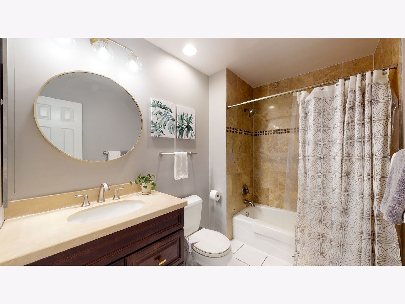
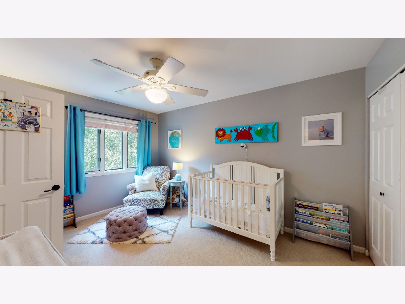
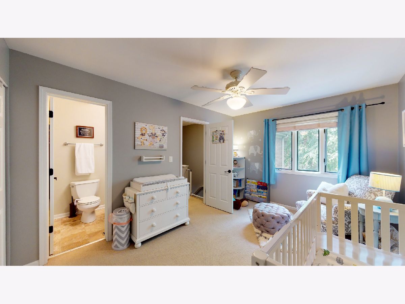
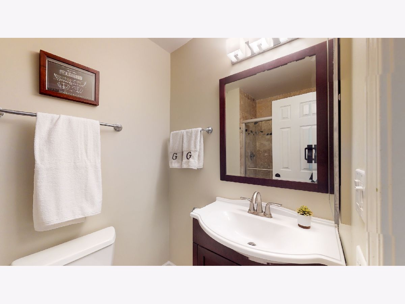
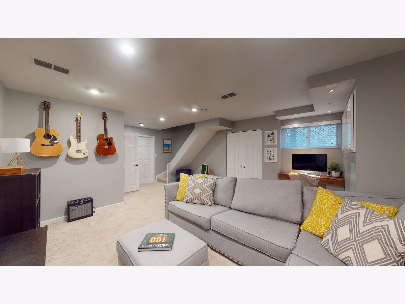
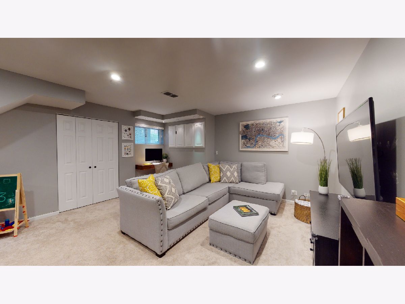
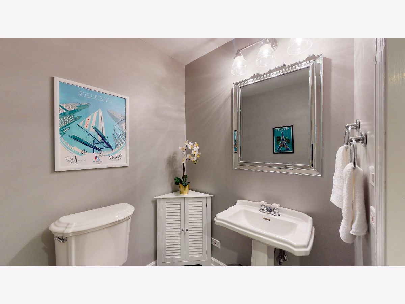
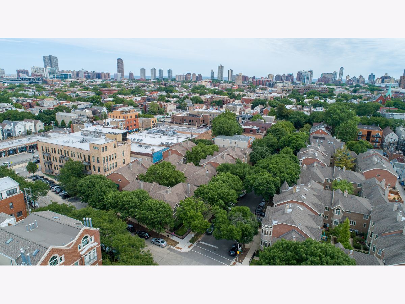
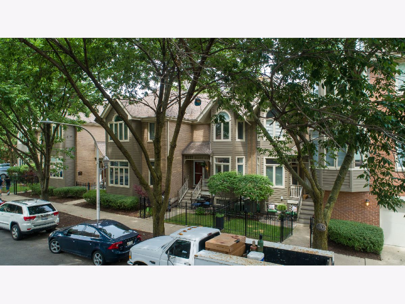
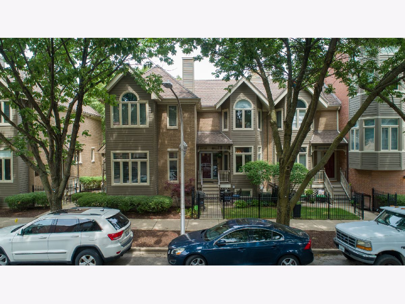
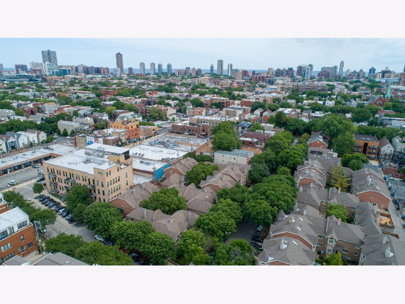
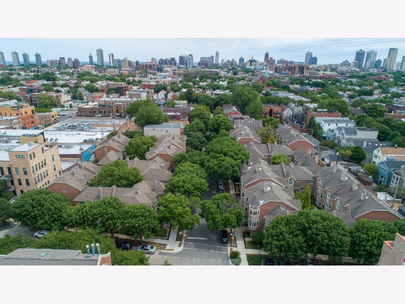
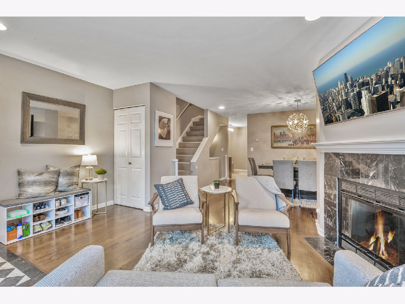
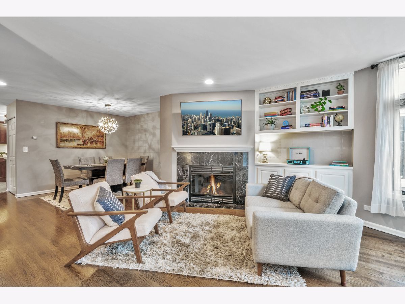
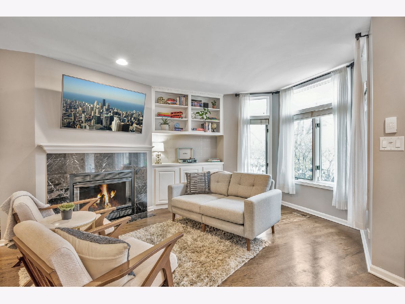
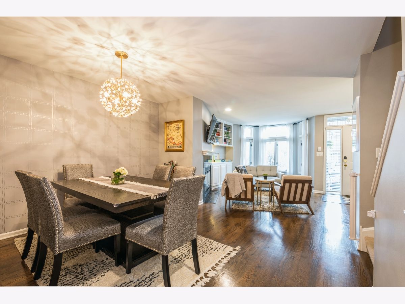
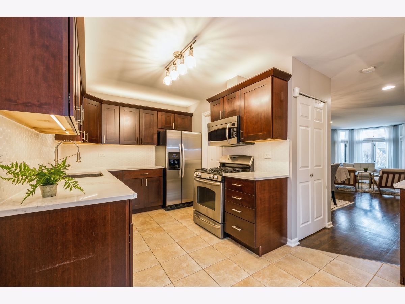
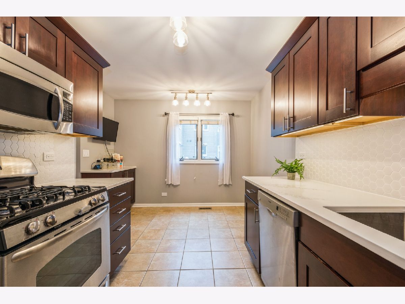
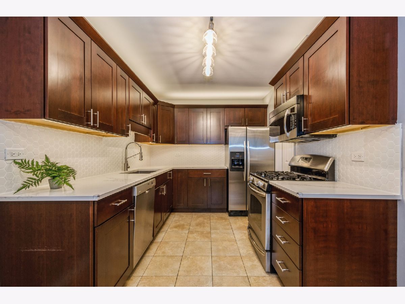
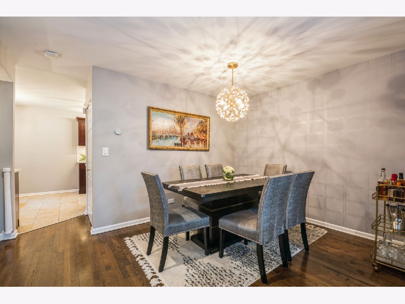
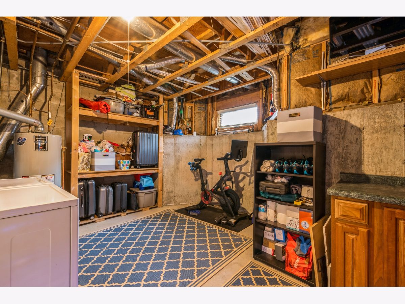
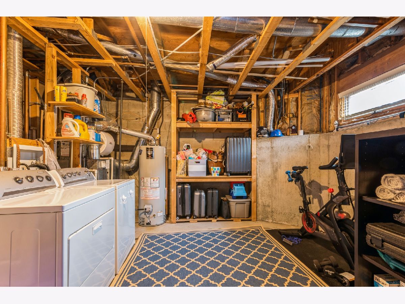
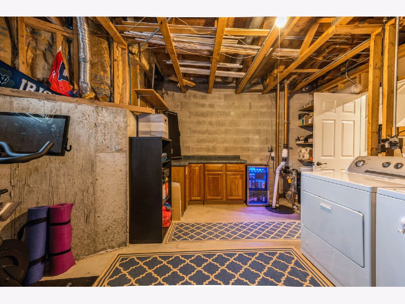
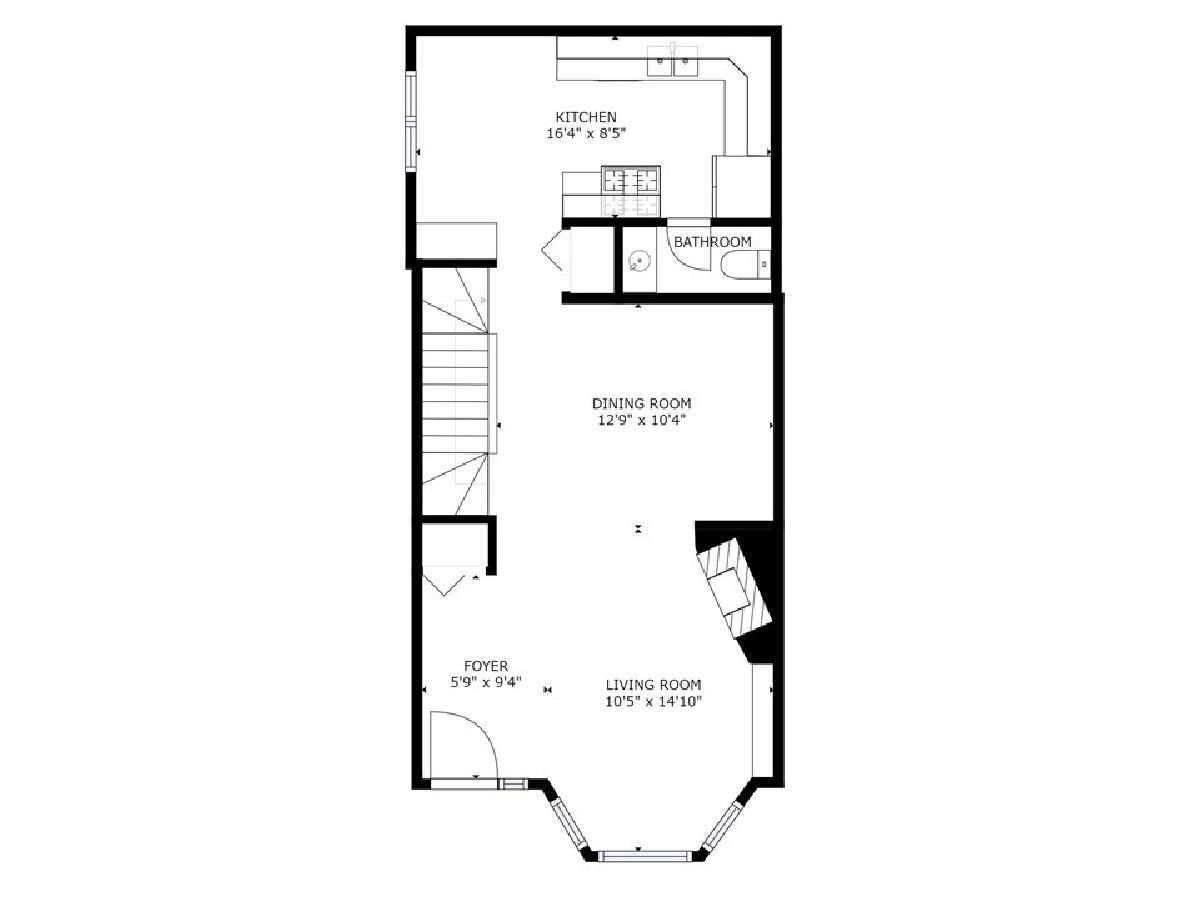
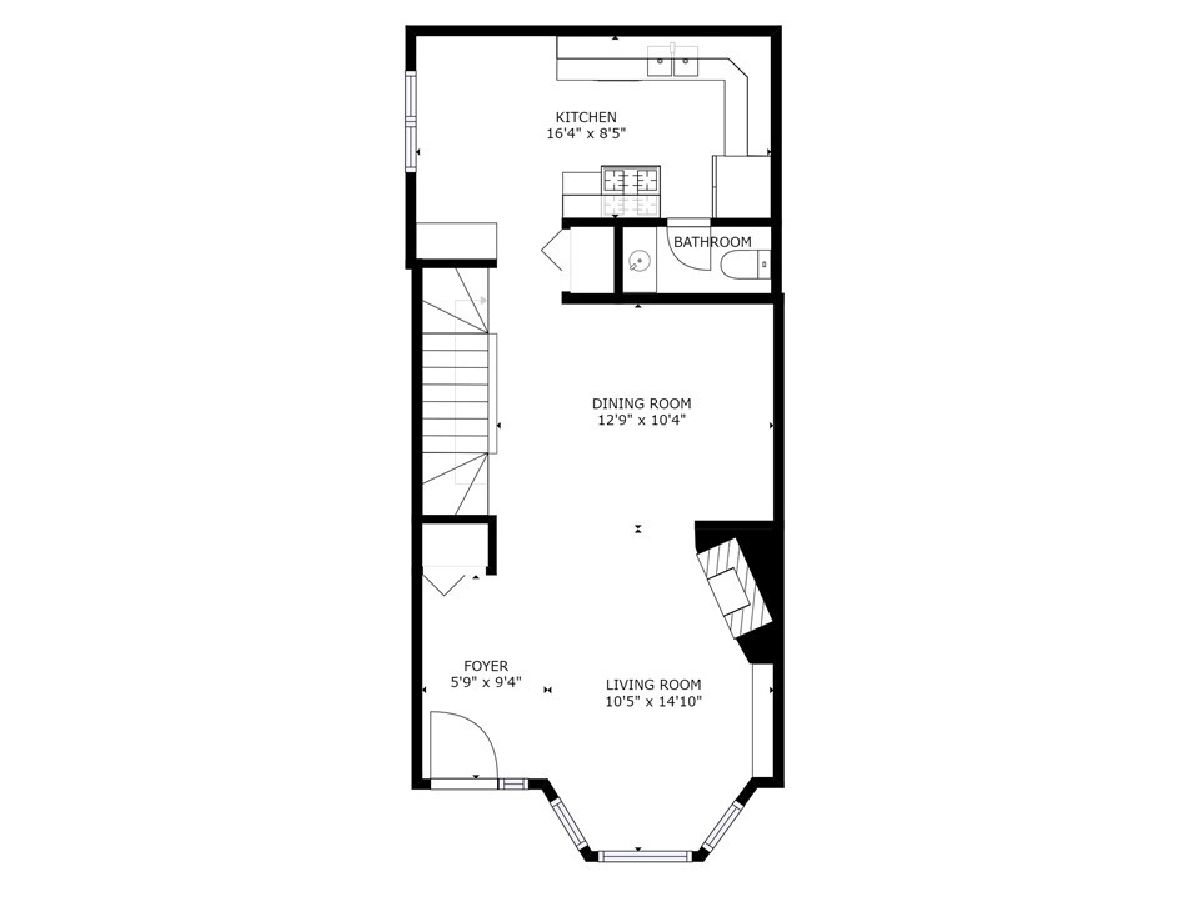
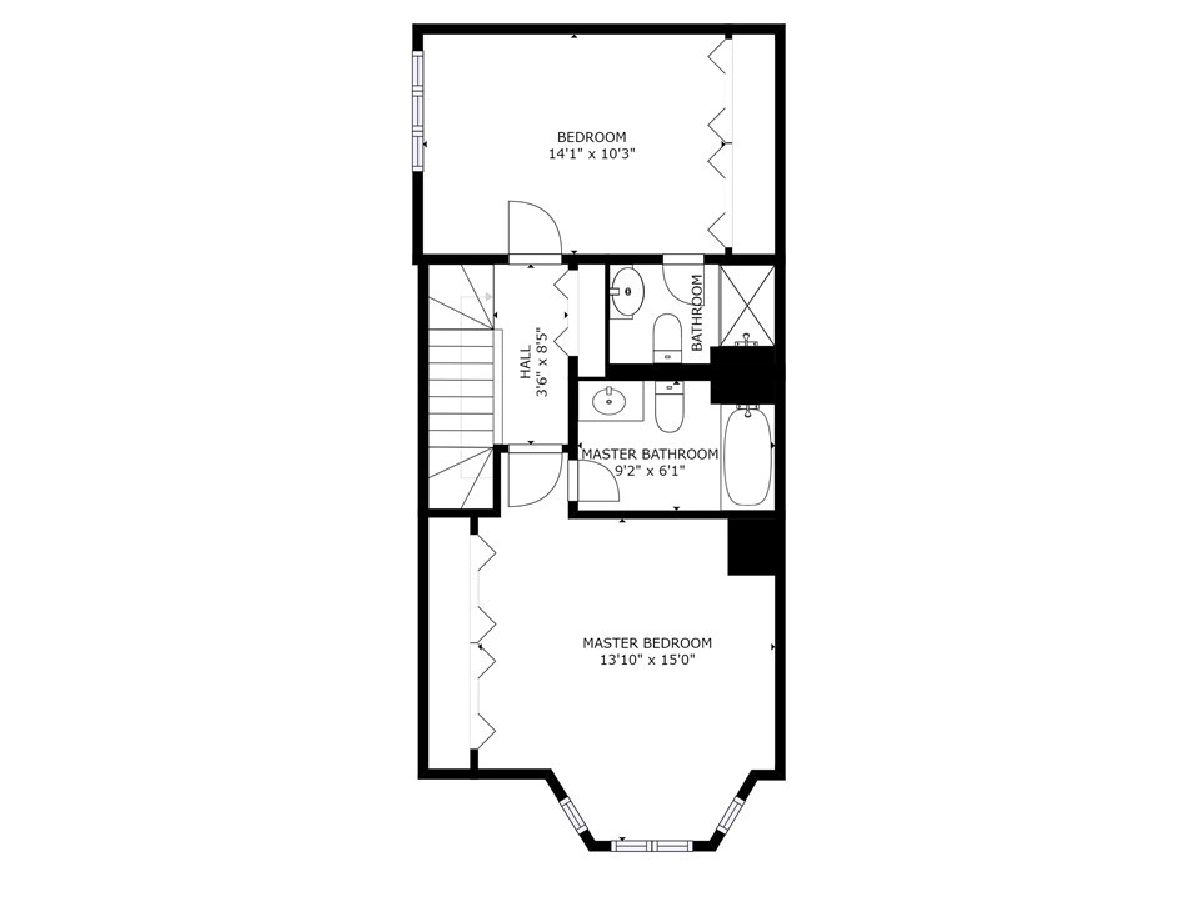
Room Specifics
Total Bedrooms: 2
Bedrooms Above Ground: 2
Bedrooms Below Ground: 0
Dimensions: —
Floor Type: Carpet
Full Bathrooms: 4
Bathroom Amenities: Separate Shower
Bathroom in Basement: 1
Rooms: Breakfast Room,Utility Room-Lower Level
Basement Description: Partially Finished
Other Specifics
| 1 | |
| — | |
| — | |
| Patio, Storms/Screens | |
| — | |
| CONDO | |
| — | |
| Full | |
| Vaulted/Cathedral Ceilings, Hardwood Floors, Laundry Hook-Up in Unit | |
| Range, Microwave, Dishwasher, Refrigerator, Freezer, Washer, Dryer, Disposal, Stainless Steel Appliance(s) | |
| Not in DB | |
| — | |
| — | |
| None | |
| Gas Log, Gas Starter |
Tax History
| Year | Property Taxes |
|---|---|
| 2012 | $5,460 |
| 2021 | $7,838 |
Contact Agent
Nearby Similar Homes
Nearby Sold Comparables
Contact Agent
Listing Provided By
Jameson Sotheby's International Realty

