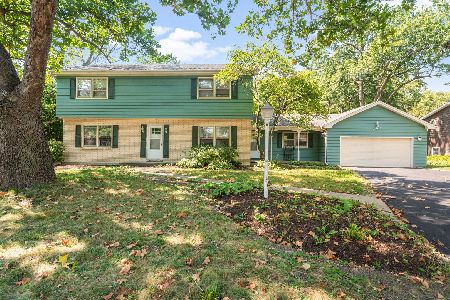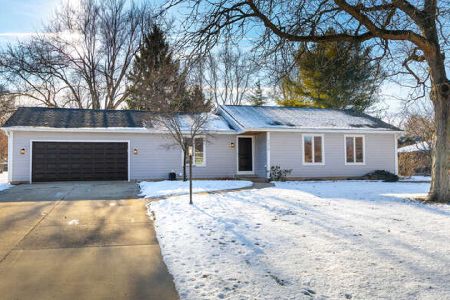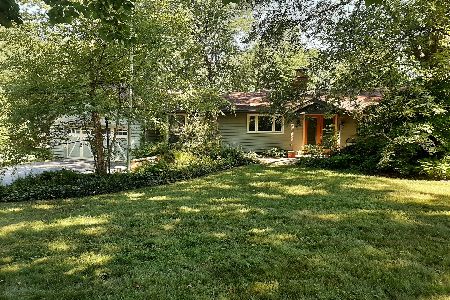1248 Foxglove Drive, Batavia, Illinois 60510
$285,000
|
Sold
|
|
| Status: | Closed |
| Sqft: | 2,400 |
| Cost/Sqft: | $121 |
| Beds: | 4 |
| Baths: | 2 |
| Year Built: | 1963 |
| Property Taxes: | $4,922 |
| Days On Market: | 2950 |
| Lot Size: | 0,42 |
Description
CHARMING RAISED RANCH SITUATED ON OVER 0.40 ACRES IN WOODLAND HILLS! INVITING FRONT PORCH, SPACIOUS LIVING RM. LOVELY KITCHEN FEATURING: VINYL FLOORING, WHITE CABINETRY, BLACK & SS APPLIANCES & SEPARATE DINING AREA. LIGHT & BRIGHT SUN ROOM W/NEWER WOOD LAMINATE FLRS & A DOOR THAT LEADS OUT TO A SMALL DECK. RELAX IN THE WALKOUT LOWER LEVEL FAMILY RM W/A COZY FLR-TO-CEILING STONE FIREPL & A DOOR LEADING OUT TO THE COVERED PATIO. HUGE MASTER BEDROOM W/THREE CLOSETS! LOWER LEVEL LAUNDRY RM W/UTILITY SINK & BUILT-IN SHELVING. BRAND NEW CARPETING & FRESH PAINT THRU-OUT! SPACIOUS, PRIVATE BACKYARD W/ATTACHED GAS GRILL, STORAGE SHED & MATURE TREES. CLOSE TO PARKS & I-88 FOR EASY COMMUTING! WHAT A GEM!
Property Specifics
| Single Family | |
| — | |
| Bi-Level | |
| 1963 | |
| Full,Walkout | |
| — | |
| No | |
| 0.42 |
| Kane | |
| Woodland Hills | |
| 0 / Not Applicable | |
| None | |
| Lake Michigan,Public | |
| Public Sewer | |
| 09822741 | |
| 1223277006 |
Nearby Schools
| NAME: | DISTRICT: | DISTANCE: | |
|---|---|---|---|
|
Grade School
J B Nelson Elementary School |
101 | — | |
|
Middle School
Sam Rotolo Middle School Of Bat |
101 | Not in DB | |
|
High School
Batavia Sr High School |
101 | Not in DB | |
Property History
| DATE: | EVENT: | PRICE: | SOURCE: |
|---|---|---|---|
| 21 Mar, 2018 | Sold | $285,000 | MRED MLS |
| 5 Feb, 2018 | Under contract | $290,000 | MRED MLS |
| — | Last price change | $299,000 | MRED MLS |
| 28 Dec, 2017 | Listed for sale | $299,000 | MRED MLS |
Room Specifics
Total Bedrooms: 4
Bedrooms Above Ground: 4
Bedrooms Below Ground: 0
Dimensions: —
Floor Type: Carpet
Dimensions: —
Floor Type: Carpet
Dimensions: —
Floor Type: Wood Laminate
Full Bathrooms: 2
Bathroom Amenities: Double Sink
Bathroom in Basement: 1
Rooms: Sun Room
Basement Description: Finished
Other Specifics
| 2 | |
| Concrete Perimeter | |
| Asphalt | |
| Deck, Patio, Porch, Storms/Screens, Outdoor Grill | |
| — | |
| 134X145X110X152 | |
| — | |
| Full | |
| Hardwood Floors, Wood Laminate Floors, First Floor Bedroom, First Floor Laundry, First Floor Full Bath | |
| Range, Microwave, Dishwasher, Refrigerator, Washer, Dryer, Disposal | |
| Not in DB | |
| Park, Curbs, Sidewalks, Street Lights, Street Paved | |
| — | |
| — | |
| Attached Fireplace Doors/Screen, Gas Log, Gas Starter |
Tax History
| Year | Property Taxes |
|---|---|
| 2018 | $4,922 |
Contact Agent
Nearby Similar Homes
Nearby Sold Comparables
Contact Agent
Listing Provided By
Keller Williams Infinity










