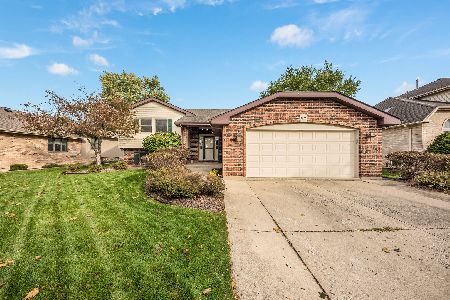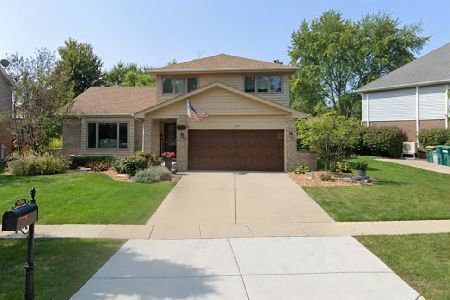1248 Janas Lane, Lemont, Illinois 60439
$480,000
|
Sold
|
|
| Status: | Closed |
| Sqft: | 3,287 |
| Cost/Sqft: | $152 |
| Beds: | 5 |
| Baths: | 3 |
| Year Built: | 1989 |
| Property Taxes: | $7,786 |
| Days On Market: | 2257 |
| Lot Size: | 0,23 |
Description
Click on Virtual Tour! Welcome home! Pictures do not do this home justice!!! This gorgeous and spacious home charms you as soon as you step your foot inside. Dramatic staircase leads to a grand foyer that overlooks the living room and takes you to 4 very large bedrooms. Vaulted ceiling in living room with 4 skylights. They're beautiful and give this house a lot of character. Move in to this maintenance free home and don't worry about any updates for years to come. The current owner invested his money here for you. Brand new windows allow a lot of natural light to shine through. Brand new kitchen features: Crystal Cabinetry finished with granite counter-top, brand new appliances,gas range plus electric hook up if you prefer electric stove, Pelican Unique 6 Stage Reverse Osmosis (RO) System-delivers quality drinking water. The kitchen is connected with breakfast area and family room that leads to an office/5th bedroom. New natural stone fireplace is ready to warm your heart. Freshly painted beautiful crown molding and modern white trim throughout. Freshly refinished floors, painted throughout , new bathrooms. Full finished basement with new carpet and an option of a second laundry room. Roof was replaced in 2016-GAF Timberline HD Lifetime High Definition with Premium Cap and Leak Barrier. Solar power attic ventilation system. Honeywell whole house Standby Generator with automatic transfer switch. Attached heated garage with electric car charging system. Trex high quality composite decking overlooking professional landscape with quality finishes. The owner paid attention with love to every little detail. Make this one your home today !!! Detailed list of updates under addition info.
Property Specifics
| Single Family | |
| — | |
| — | |
| 1989 | |
| Full | |
| — | |
| No | |
| 0.23 |
| Cook | |
| Old Derby Estates | |
| 0 / Not Applicable | |
| None | |
| Public | |
| Public Sewer | |
| 10597067 | |
| 22282110100000 |
Nearby Schools
| NAME: | DISTRICT: | DISTANCE: | |
|---|---|---|---|
|
Grade School
Oakwood Elementary School |
113A | — | |
|
Middle School
Old Quarry Middle School |
113A | Not in DB | |
|
High School
Lemont Twp High School |
210 | Not in DB | |
Property History
| DATE: | EVENT: | PRICE: | SOURCE: |
|---|---|---|---|
| 15 Feb, 2013 | Sold | $324,000 | MRED MLS |
| 20 Dec, 2012 | Under contract | $329,900 | MRED MLS |
| 10 Dec, 2012 | Listed for sale | $329,900 | MRED MLS |
| 22 Jun, 2020 | Sold | $480,000 | MRED MLS |
| 23 May, 2020 | Under contract | $499,999 | MRED MLS |
| — | Last price change | $509,000 | MRED MLS |
| 23 Dec, 2019 | Listed for sale | $549,900 | MRED MLS |
Room Specifics
Total Bedrooms: 5
Bedrooms Above Ground: 5
Bedrooms Below Ground: 0
Dimensions: —
Floor Type: Hardwood
Dimensions: —
Floor Type: Hardwood
Dimensions: —
Floor Type: Hardwood
Dimensions: —
Floor Type: —
Full Bathrooms: 3
Bathroom Amenities: Separate Shower
Bathroom in Basement: 0
Rooms: Recreation Room,Bedroom 5,Loft,Deck,Breakfast Room,Foyer,Utility Room-Lower Level
Basement Description: Finished
Other Specifics
| 2 | |
| Concrete Perimeter | |
| Concrete | |
| Deck, Storms/Screens | |
| — | |
| 108X96X94X97 | |
| Unfinished | |
| Full | |
| Vaulted/Cathedral Ceilings, Skylight(s), Hardwood Floors, First Floor Bedroom, First Floor Laundry | |
| Range, Dishwasher, Refrigerator, Washer, Dryer, Disposal, Stainless Steel Appliance(s), Range Hood | |
| Not in DB | |
| Curbs, Sidewalks, Street Lights, Street Paved | |
| — | |
| — | |
| Wood Burning, Gas Starter |
Tax History
| Year | Property Taxes |
|---|---|
| 2013 | $7,678 |
| 2020 | $7,786 |
Contact Agent
Nearby Similar Homes
Nearby Sold Comparables
Contact Agent
Listing Provided By
d'aprile properties









