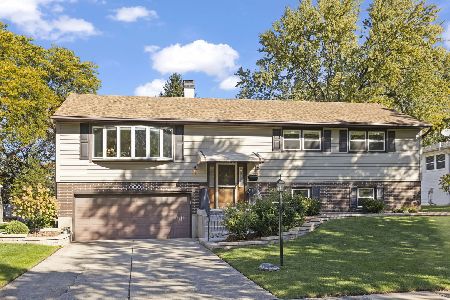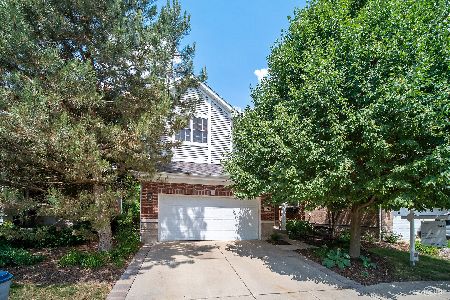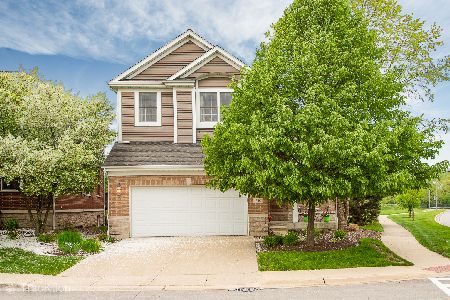1248 Lake Shore Drive, Lisle, Illinois 60532
$535,000
|
Sold
|
|
| Status: | Closed |
| Sqft: | 3,408 |
| Cost/Sqft: | $157 |
| Beds: | 4 |
| Baths: | 5 |
| Year Built: | 2004 |
| Property Taxes: | $15,872 |
| Days On Market: | 2099 |
| Lot Size: | 0,13 |
Description
Want to live on Lake Shore Drive without all of the traffic and congestion, we have the perfect place to call home! Located in the tranquil River Bend Subdivision, backing to a quiet pond with prairie grasses and steps away from the golf course, this treasure will not disappoint! Beautifully appointed and neutral in decor with spacious room sizes. Every bedroom has it's own on-suite and walk in closets. The large cooks kitchen is grand, open and high end stainless appliances. Great Room fireplace has been completed with built in bookshelves. New Pella French Doors lead you out to the expansive new deck looking out at nature and not into someone else's windows. The DR has a beautiful built in buffet. First floor den and a huge walk in pantry complete thus level of the home. The upstairs Master Suite is one you will never want to leave, well thought out in planning with a large sitting room, fireplace, walk in closet and a spa like bathroom. The other two bedrooms have their own private baths and walk in closets. The day light basement finishes this home with a rec rm and entertaining rm. The fourth bedroom is located in this area and also has its own private bath and walk in closet, perfect for guests or teenagers. Zoned heat/air conditioning, Low association fees that cover your outside lawn care needs and snow removal. Close to shopping and minutes from I355.
Property Specifics
| Single Family | |
| — | |
| Traditional | |
| 2004 | |
| Full,English | |
| PALMER | |
| Yes | |
| 0.13 |
| Du Page | |
| River Bend | |
| 130 / Monthly | |
| Parking,Lawn Care,Snow Removal | |
| Lake Michigan | |
| Public Sewer | |
| 10645237 | |
| 0815408003 |
Nearby Schools
| NAME: | DISTRICT: | DISTANCE: | |
|---|---|---|---|
|
Grade School
Goodrich Elementary School |
68 | — | |
|
Middle School
Thomas Jefferson Junior High Sch |
68 | Not in DB | |
|
High School
North High School |
99 | Not in DB | |
Property History
| DATE: | EVENT: | PRICE: | SOURCE: |
|---|---|---|---|
| 15 Oct, 2009 | Sold | $550,000 | MRED MLS |
| 3 Sep, 2009 | Under contract | $599,900 | MRED MLS |
| 11 Jul, 2009 | Listed for sale | $599,900 | MRED MLS |
| 18 Nov, 2014 | Sold | $570,000 | MRED MLS |
| 1 Oct, 2014 | Under contract | $599,000 | MRED MLS |
| 22 Sep, 2014 | Listed for sale | $599,000 | MRED MLS |
| 15 Jun, 2020 | Sold | $535,000 | MRED MLS |
| 16 May, 2020 | Under contract | $535,000 | MRED MLS |
| — | Last price change | $549,000 | MRED MLS |
| 23 Feb, 2020 | Listed for sale | $549,000 | MRED MLS |
Room Specifics
Total Bedrooms: 4
Bedrooms Above Ground: 4
Bedrooms Below Ground: 0
Dimensions: —
Floor Type: Carpet
Dimensions: —
Floor Type: Carpet
Dimensions: —
Floor Type: Carpet
Full Bathrooms: 5
Bathroom Amenities: Whirlpool,Separate Shower,Double Sink
Bathroom in Basement: 1
Rooms: Kitchen,Deck,Great Room,Recreation Room,Sitting Room,Walk In Closet
Basement Description: Finished
Other Specifics
| 2.5 | |
| Concrete Perimeter | |
| Concrete | |
| Deck | |
| Nature Preserve Adjacent,Lake Front,Landscaped,Water View | |
| 42X115X59X115 | |
| Unfinished | |
| Full | |
| Vaulted/Cathedral Ceilings, Sauna/Steam Room, Bar-Wet, Hardwood Floors, In-Law Arrangement, Second Floor Laundry, Built-in Features, Walk-In Closet(s) | |
| Double Oven, Range, Microwave, Dishwasher, Refrigerator, Bar Fridge, Washer, Dryer, Disposal, Stainless Steel Appliance(s) | |
| Not in DB | |
| Lake, Curbs, Sidewalks, Street Lights, Street Paved | |
| — | |
| — | |
| Double Sided, Attached Fireplace Doors/Screen, Gas Log |
Tax History
| Year | Property Taxes |
|---|---|
| 2009 | $14,304 |
| 2014 | $15,145 |
| 2020 | $15,872 |
Contact Agent
Nearby Similar Homes
Nearby Sold Comparables
Contact Agent
Listing Provided By
Platinum Partners Realtors








