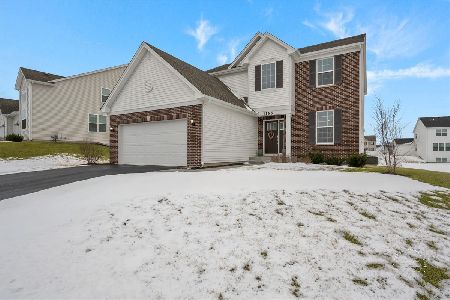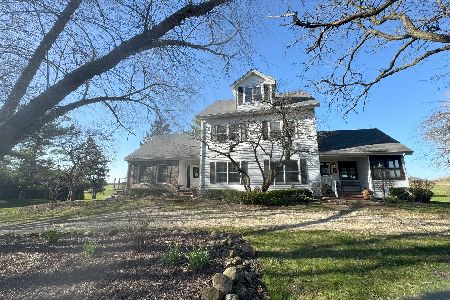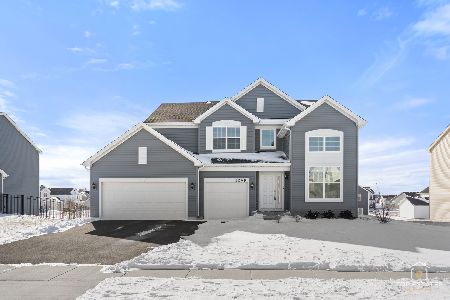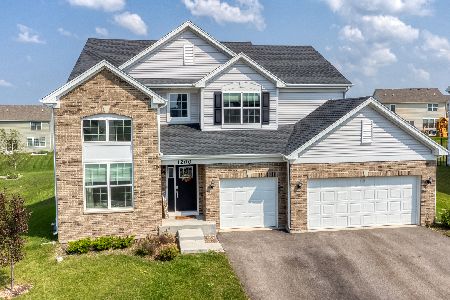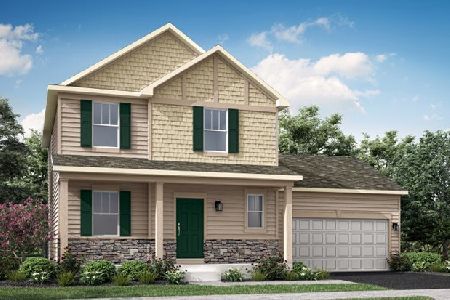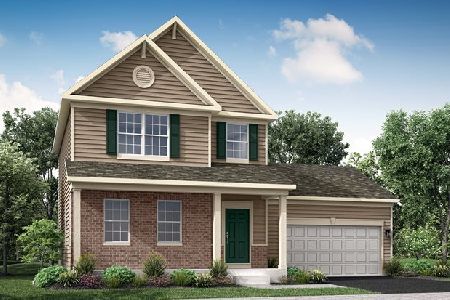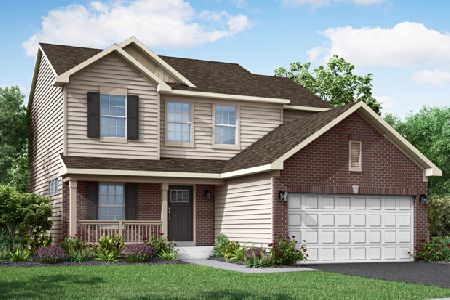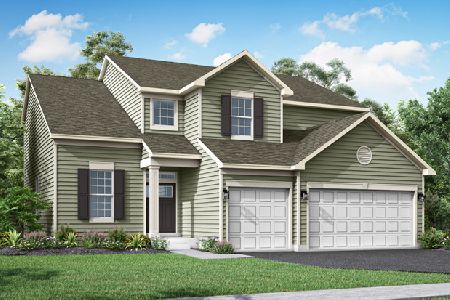1248 Marlisle Drive, Hampshire, Illinois 60140
$449,000
|
Sold
|
|
| Status: | Closed |
| Sqft: | 2,439 |
| Cost/Sqft: | $189 |
| Beds: | 4 |
| Baths: | 3 |
| Year Built: | 2023 |
| Property Taxes: | $11,391 |
| Days On Market: | 295 |
| Lot Size: | 0,28 |
Description
Welcome to this beautifully maintained, like-new home nestled in the desirable Tamms Farm community of Hampshire. This spacious two-story residence offers 4 bedrooms, 2.5 baths, and an open layout perfect for modern living. From the moment you enter the soaring two-story foyer, you're greeted with style and comfort. A main level flex room provides the perfect space for a home office or study, while luxury vinyl plank flooring flows throughout the entire home for a seamless and contemporary look. The heart of the home is the designer kitchen, featuring white cabinetry with crown molding, gleaming quartz countertops, stainless steel appliances, a large walk-in pantry, and a generous center island with breakfast bar seating-perfect for casual meals or entertaining. The kitchen opens to a bright and airy dining area and living space, creating a welcoming environment for gatherings. Upstairs, retreat to the elegant primary suite with a spacious walk-in closet and private bath showcasing a dual sink vanity and oversized designer shower. Three additional bedrooms, a full hall bath, and a conveniently located laundry room complete the second floor. The home also features an expanded full unfinished basement offering endless potential, plus a 2-car attached garage. Smart Home Automation is built-in with a Ring Alarm System, Ring Video Doorbell, Honeywell Smart Thermostat, and Level Invisible Smart Lock for peace of mind. Close to I-90 and Route 47, and within the top-rated Hampshire School District. Don't miss this opportunity!
Property Specifics
| Single Family | |
| — | |
| — | |
| 2023 | |
| — | |
| BROOKLYN B | |
| No | |
| 0.28 |
| Kane | |
| Tamms Farm | |
| 450 / Annual | |
| — | |
| — | |
| — | |
| 12359322 | |
| 0114150023 |
Nearby Schools
| NAME: | DISTRICT: | DISTANCE: | |
|---|---|---|---|
|
Grade School
Gary Wright Elementary School |
300 | — | |
|
Middle School
Hampshire Elementary School |
300 | Not in DB | |
|
High School
Hampshire High School |
300 | Not in DB | |
Property History
| DATE: | EVENT: | PRICE: | SOURCE: |
|---|---|---|---|
| 29 Nov, 2023 | Sold | $439,900 | MRED MLS |
| 3 Sep, 2023 | Under contract | $439,900 | MRED MLS |
| — | Last price change | $453,740 | MRED MLS |
| 27 Jul, 2023 | Listed for sale | $454,740 | MRED MLS |
| 5 Aug, 2025 | Sold | $449,000 | MRED MLS |
| 7 Jul, 2025 | Under contract | $459,800 | MRED MLS |
| 7 May, 2025 | Listed for sale | $459,800 | MRED MLS |
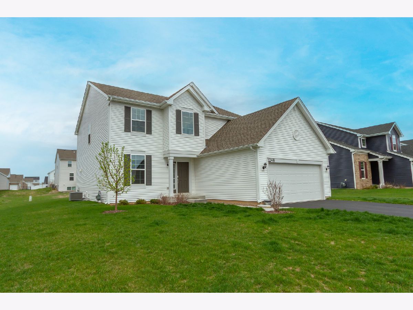
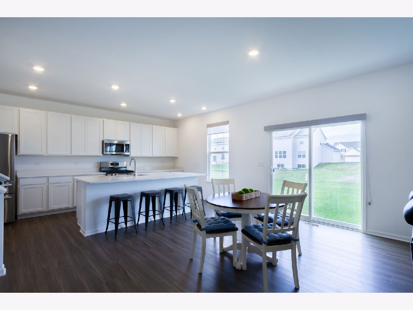
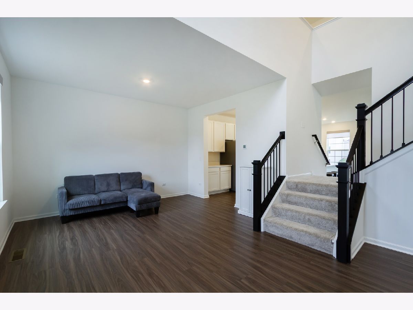
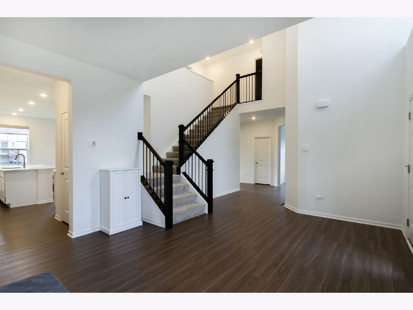
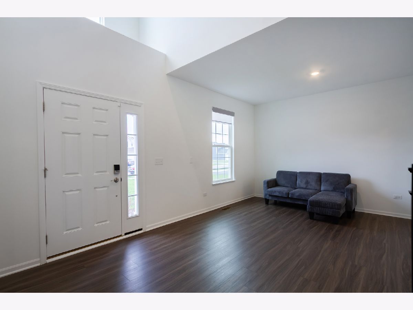
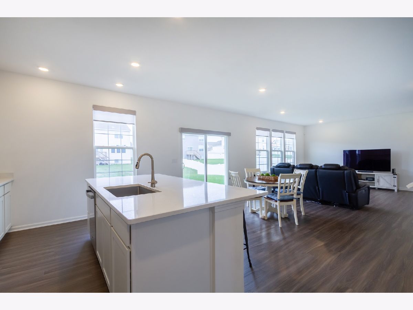
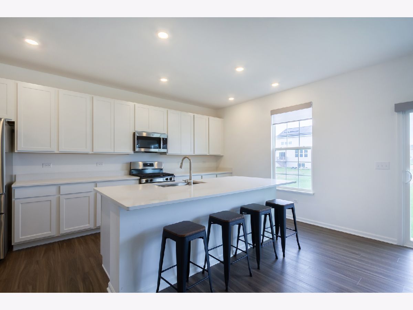
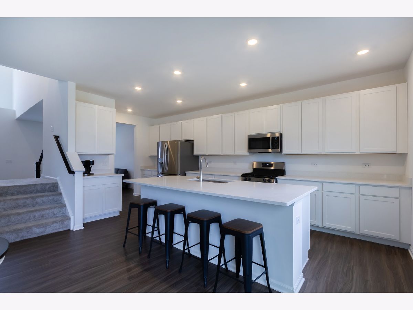
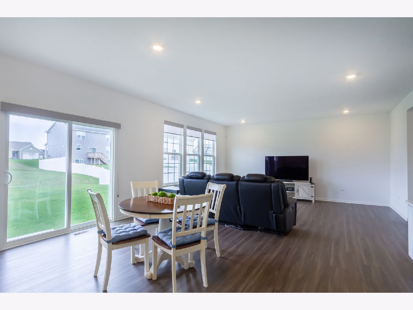
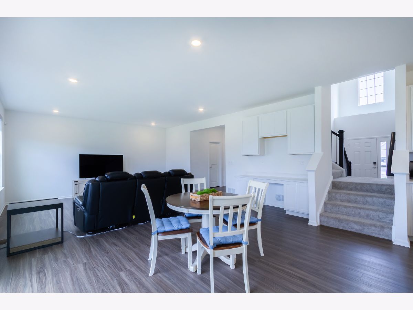
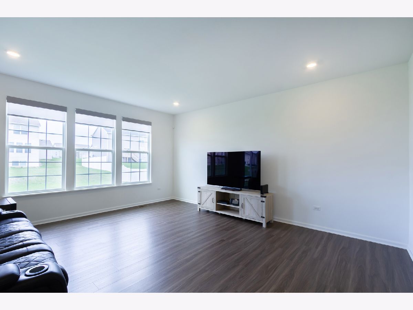
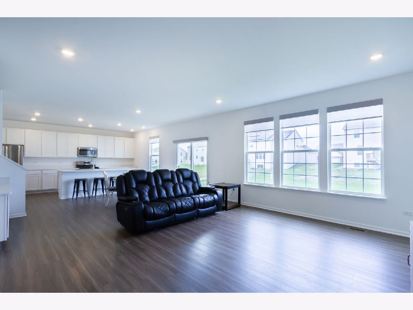
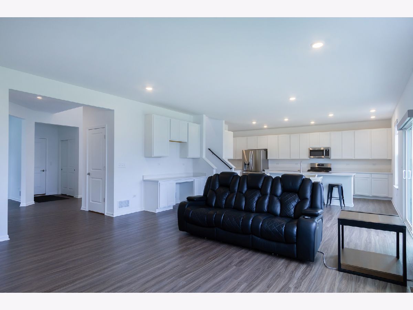
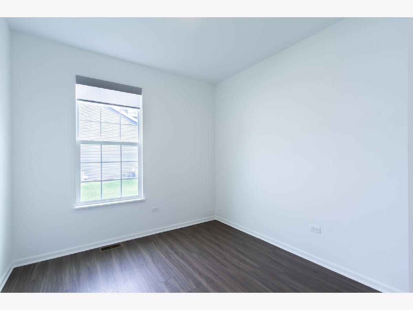
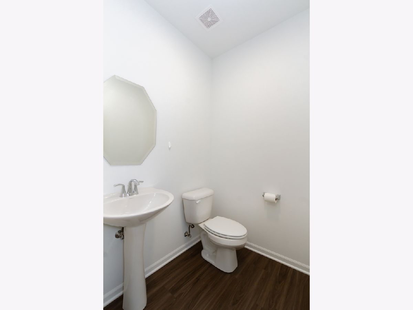
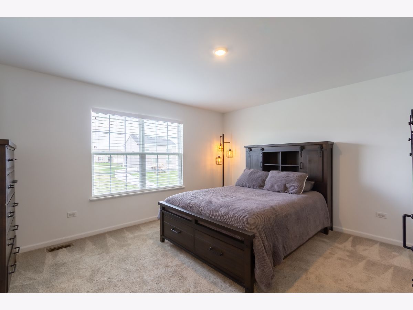
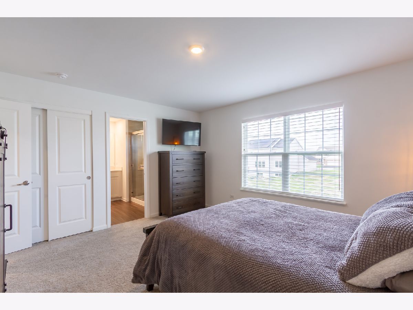
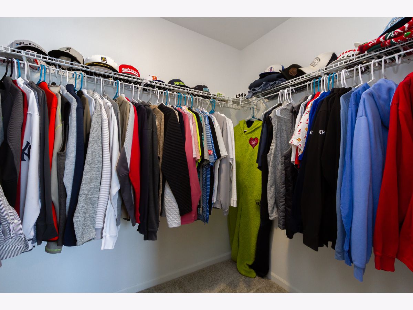
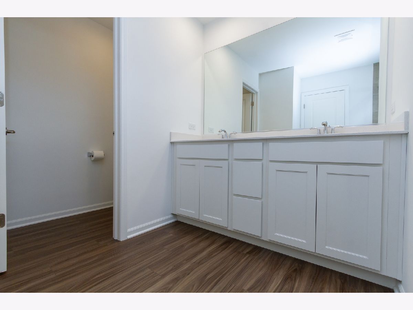
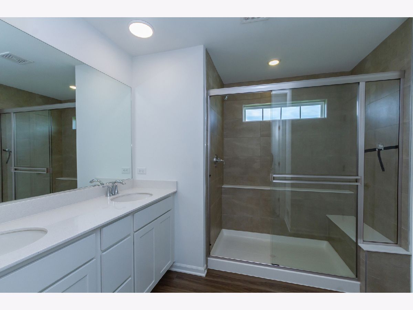
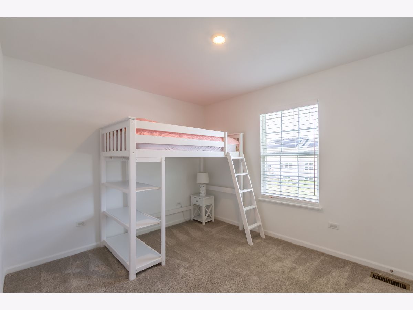
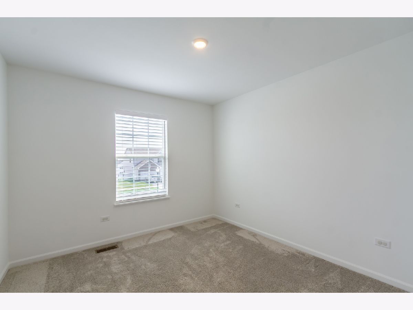
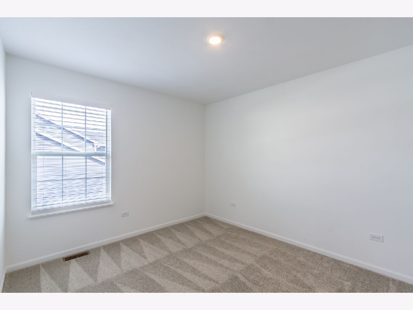
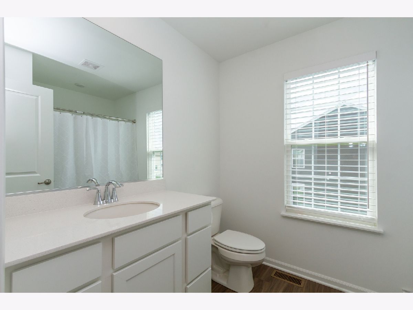
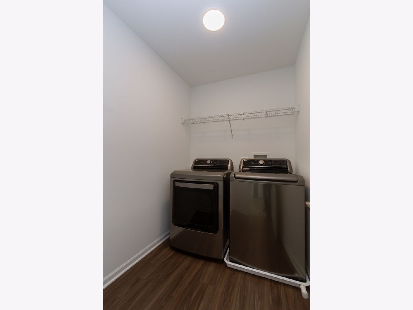
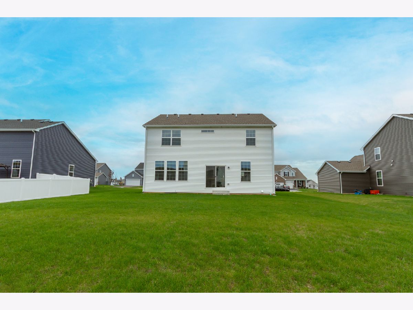
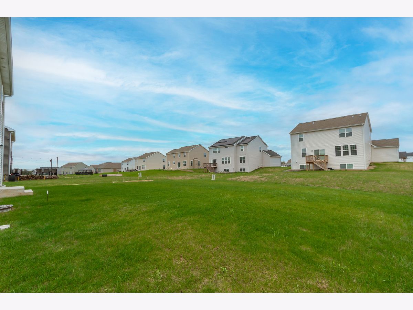
Room Specifics
Total Bedrooms: 4
Bedrooms Above Ground: 4
Bedrooms Below Ground: 0
Dimensions: —
Floor Type: —
Dimensions: —
Floor Type: —
Dimensions: —
Floor Type: —
Full Bathrooms: 3
Bathroom Amenities: Separate Shower,Double Sink
Bathroom in Basement: 0
Rooms: —
Basement Description: —
Other Specifics
| 2 | |
| — | |
| — | |
| — | |
| — | |
| 12127 | |
| — | |
| — | |
| — | |
| — | |
| Not in DB | |
| — | |
| — | |
| — | |
| — |
Tax History
| Year | Property Taxes |
|---|---|
| 2025 | $11,391 |
Contact Agent
Nearby Similar Homes
Nearby Sold Comparables
Contact Agent
Listing Provided By
Legacy Properties, A Sarah Leonard Company, LLC

