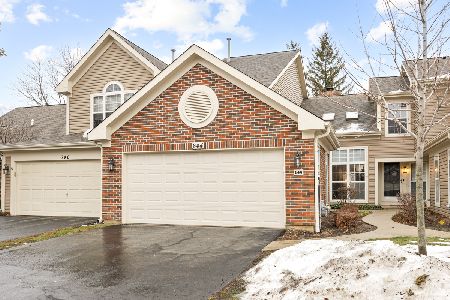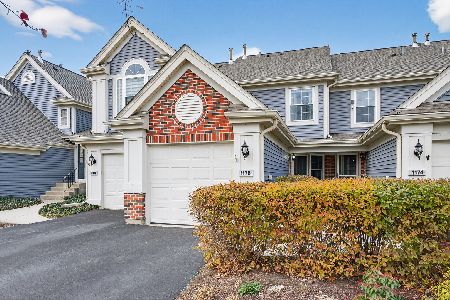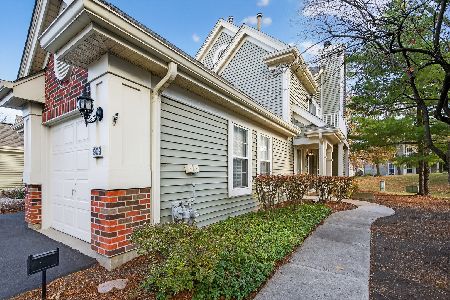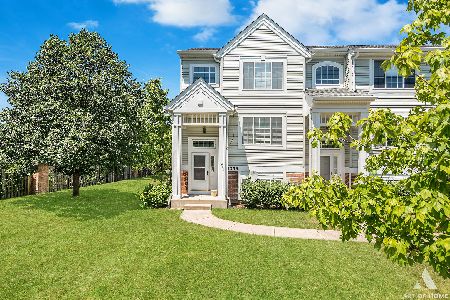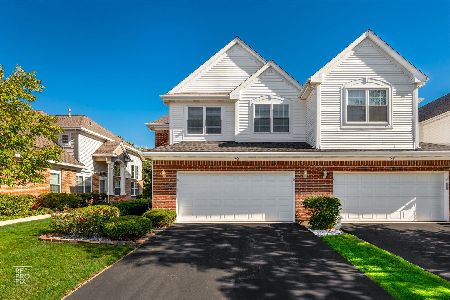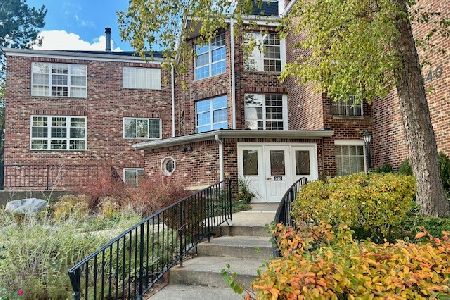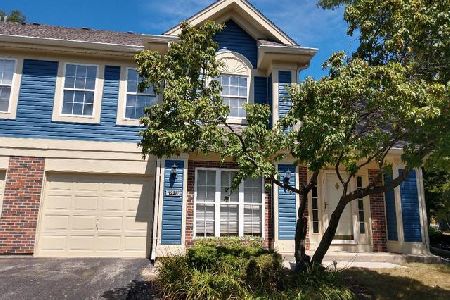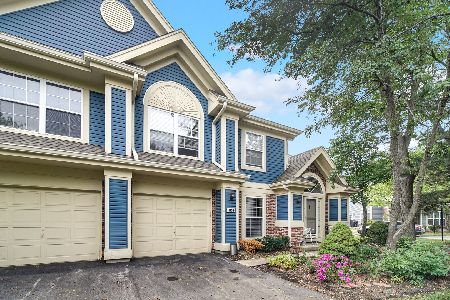1248 Old Mill Lane, Elk Grove Village, Illinois 60007
$227,000
|
Sold
|
|
| Status: | Closed |
| Sqft: | 1,346 |
| Cost/Sqft: | $175 |
| Beds: | 2 |
| Baths: | 2 |
| Year Built: | 1991 |
| Property Taxes: | $3,206 |
| Days On Market: | 2620 |
| Lot Size: | 0,00 |
Description
Breathtaking home remodeled to the max in 2011. Hardwood floors throughout the home, solid maple cabinetry, granite counters, stainless steel appliances, gorgeous baths including luxury bath with double sink, soaker tub and separate shower. Huge walk in closet. Solid core doors and trim. All new burnished bronze light fixtures and hardware. Volume ceiling in living room and a three sided glass gas fireplace. Painted in neutral decorator colors. This home is for someone who really recognizes quality and attention to detail. Beautiful neighborhood with lots of places to walk. Easy access to 53/290/355 and the Woodfield corridor. Hospital, forest preserve, shopping and restaurants all near by too
Property Specifics
| Condos/Townhomes | |
| 1 | |
| — | |
| 1991 | |
| None | |
| CANFIELD | |
| No | |
| — |
| Cook | |
| Talbots Mill | |
| 247 / Monthly | |
| Insurance,TV/Cable,Exterior Maintenance,Lawn Care,Snow Removal,Internet | |
| Lake Michigan | |
| Public Sewer | |
| 10124276 | |
| 08314030061013 |
Nearby Schools
| NAME: | DISTRICT: | DISTANCE: | |
|---|---|---|---|
|
Grade School
Adm Richard E Byrd Elementary Sc |
59 | — | |
|
Middle School
Grove Junior High School |
59 | Not in DB | |
|
High School
Elk Grove High School |
214 | Not in DB | |
Property History
| DATE: | EVENT: | PRICE: | SOURCE: |
|---|---|---|---|
| 28 Jan, 2011 | Sold | $170,000 | MRED MLS |
| 24 Nov, 2010 | Under contract | $189,900 | MRED MLS |
| 2 Aug, 2010 | Listed for sale | $189,900 | MRED MLS |
| 18 Feb, 2015 | Under contract | $0 | MRED MLS |
| 3 Feb, 2015 | Listed for sale | $0 | MRED MLS |
| 21 Dec, 2018 | Sold | $227,000 | MRED MLS |
| 14 Nov, 2018 | Under contract | $234,900 | MRED MLS |
| 29 Oct, 2018 | Listed for sale | $234,900 | MRED MLS |
Room Specifics
Total Bedrooms: 2
Bedrooms Above Ground: 2
Bedrooms Below Ground: 0
Dimensions: —
Floor Type: Hardwood
Full Bathrooms: 2
Bathroom Amenities: Separate Shower,Double Sink,Soaking Tub
Bathroom in Basement: 0
Rooms: Eating Area
Basement Description: Slab
Other Specifics
| 1 | |
| Concrete Perimeter | |
| Asphalt | |
| Patio, Storms/Screens, End Unit, Cable Access | |
| Common Grounds | |
| COMMON | |
| — | |
| Full | |
| Vaulted/Cathedral Ceilings, Hardwood Floors, First Floor Bedroom, First Floor Laundry, First Floor Full Bath, Laundry Hook-Up in Unit | |
| Range, Microwave, Dishwasher, Refrigerator, Washer, Dryer, Disposal, Stainless Steel Appliance(s) | |
| Not in DB | |
| — | |
| — | |
| — | |
| Double Sided, Gas Log |
Tax History
| Year | Property Taxes |
|---|---|
| 2011 | $695 |
| 2018 | $3,206 |
Contact Agent
Nearby Similar Homes
Nearby Sold Comparables
Contact Agent
Listing Provided By
N. W. Village Realty, Inc.

