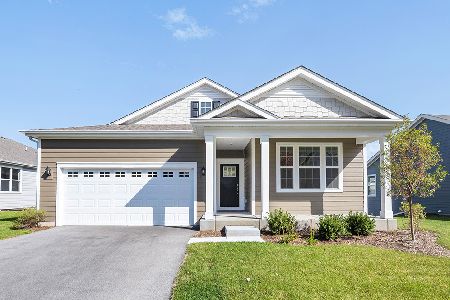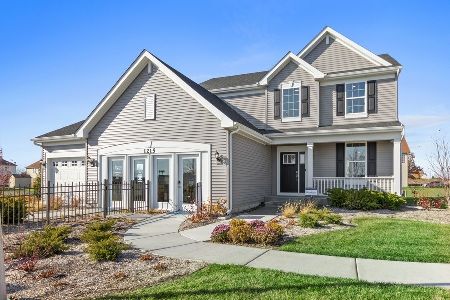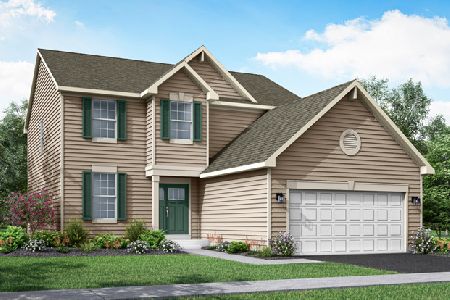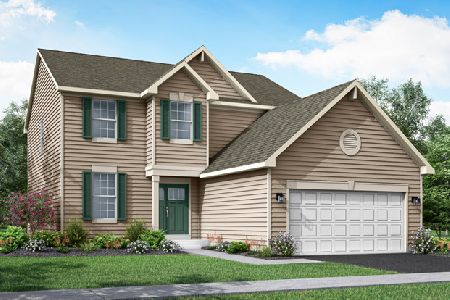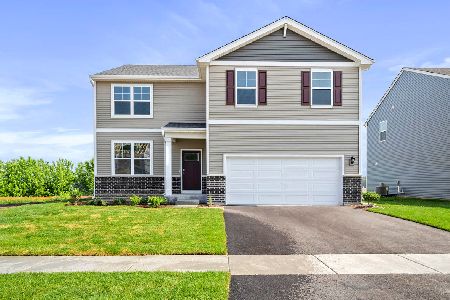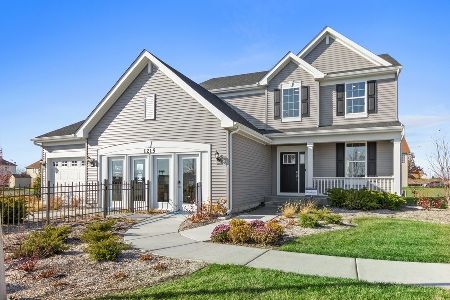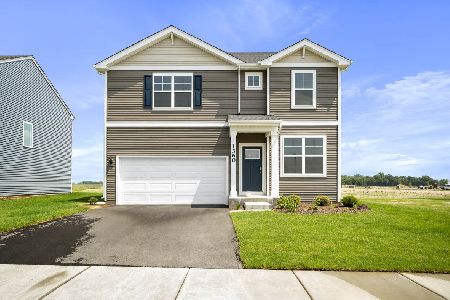1248 Sunup, Hampshire, Illinois 60140
$362,900
|
Sold
|
|
| Status: | Closed |
| Sqft: | 1,517 |
| Cost/Sqft: | $239 |
| Beds: | 3 |
| Baths: | 3 |
| Year Built: | 2023 |
| Property Taxes: | $0 |
| Days On Market: | 937 |
| Lot Size: | 0,00 |
Description
NEW CONSTRUCTION in TAMMS FARM - The Essex model has a smart layout that offers space and convenience. The first floor is occupied by the main living area, which includes an open family room, a well-equipped WHITE kitchen with quartz countertops and a cozy dining room. Upstairs are all three bedrooms, including the owner's suite which comes equipped with a full bathroom and walk-in closet. A two-car garage and full basement for versatile storage space complete the home. Conveniently located near IL-90 and Rte 47 in the top rated Hampshire school district! Residents enjoy close proximity to schools, transportation and outdoor recreation in the area at Whisper Creek Golf Course and the Hampshire Forest Preserve. Shopping, dining and recreation in nearby Huntley and Elgin are just a short drive away. The homes at Tamms Farm will be built with superior Smart Home Automation technology including: Ring Alarm System and Ring Video Doorbell, Honeywell Home Smart Thermostat, and Level Invisible Smart Lock system. Brand new floor plan - Check out the Modsy photos and virtual tour link. Schedule your consultation today!
Property Specifics
| Single Family | |
| — | |
| — | |
| 2023 | |
| — | |
| ESSEX B | |
| No | |
| — |
| Kane | |
| Tamms Farm | |
| 450 / Annual | |
| — | |
| — | |
| — | |
| 11812204 | |
| 0114127023 |
Nearby Schools
| NAME: | DISTRICT: | DISTANCE: | |
|---|---|---|---|
|
Grade School
Gary Wright Elementary School |
300 | — | |
|
Middle School
Hampshire Middle School |
300 | Not in DB | |
|
High School
Hampshire High School |
300 | Not in DB | |
Property History
| DATE: | EVENT: | PRICE: | SOURCE: |
|---|---|---|---|
| 28 Nov, 2023 | Sold | $362,900 | MRED MLS |
| 15 Jul, 2023 | Under contract | $362,900 | MRED MLS |
| — | Last price change | $374,710 | MRED MLS |
| 20 Jun, 2023 | Listed for sale | $374,710 | MRED MLS |
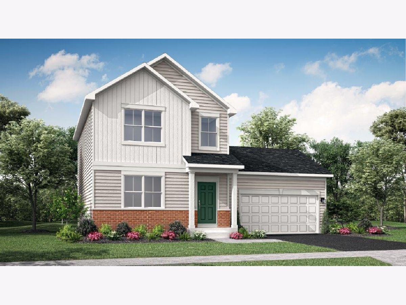
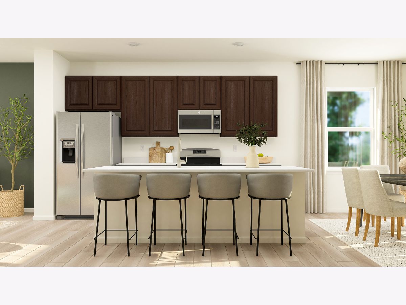
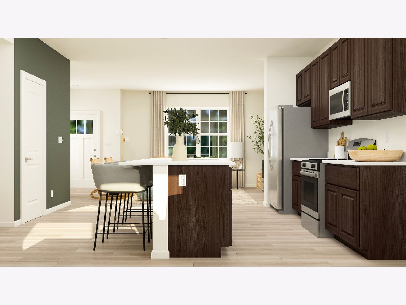
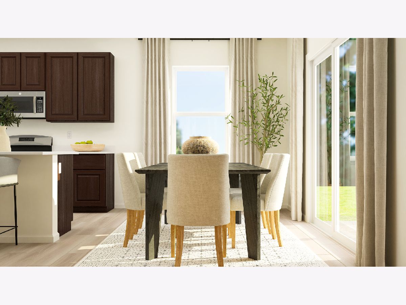
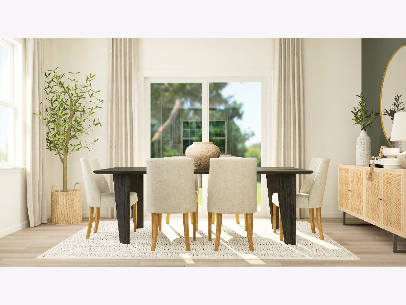
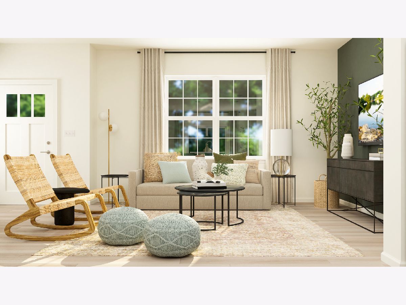
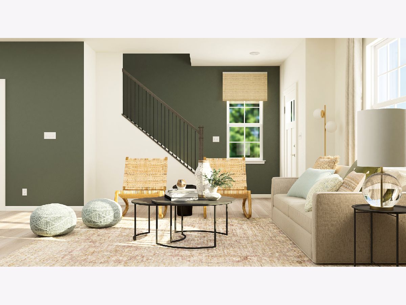
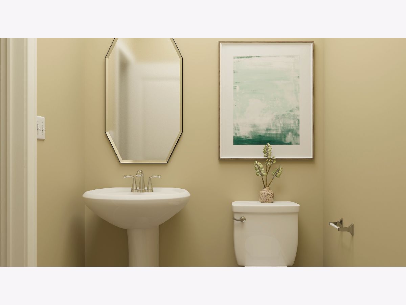
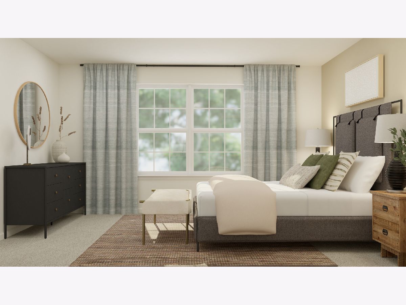
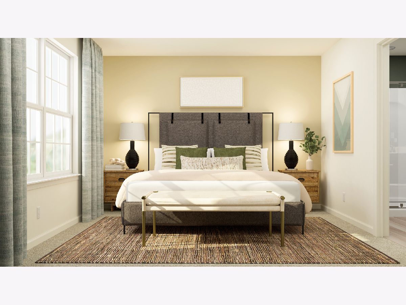
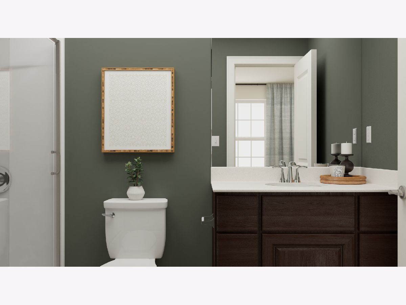
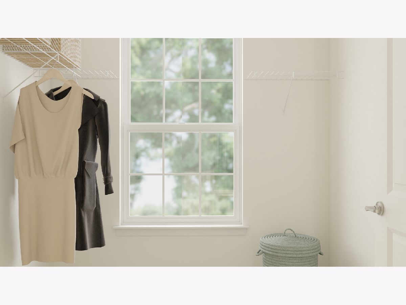
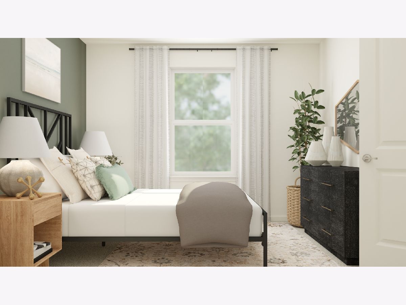
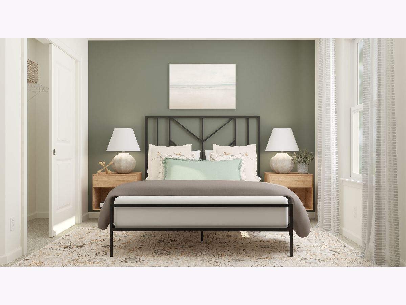
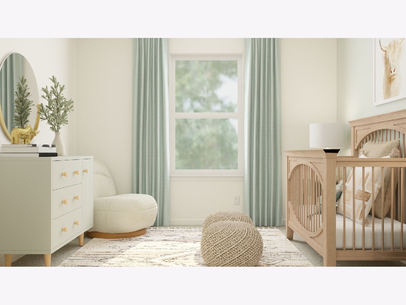
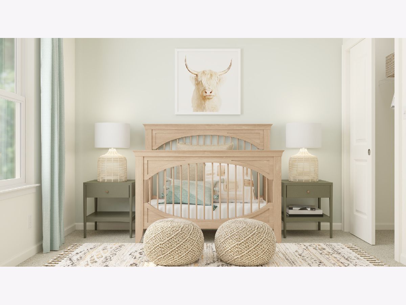
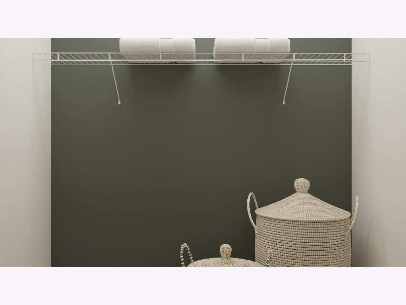

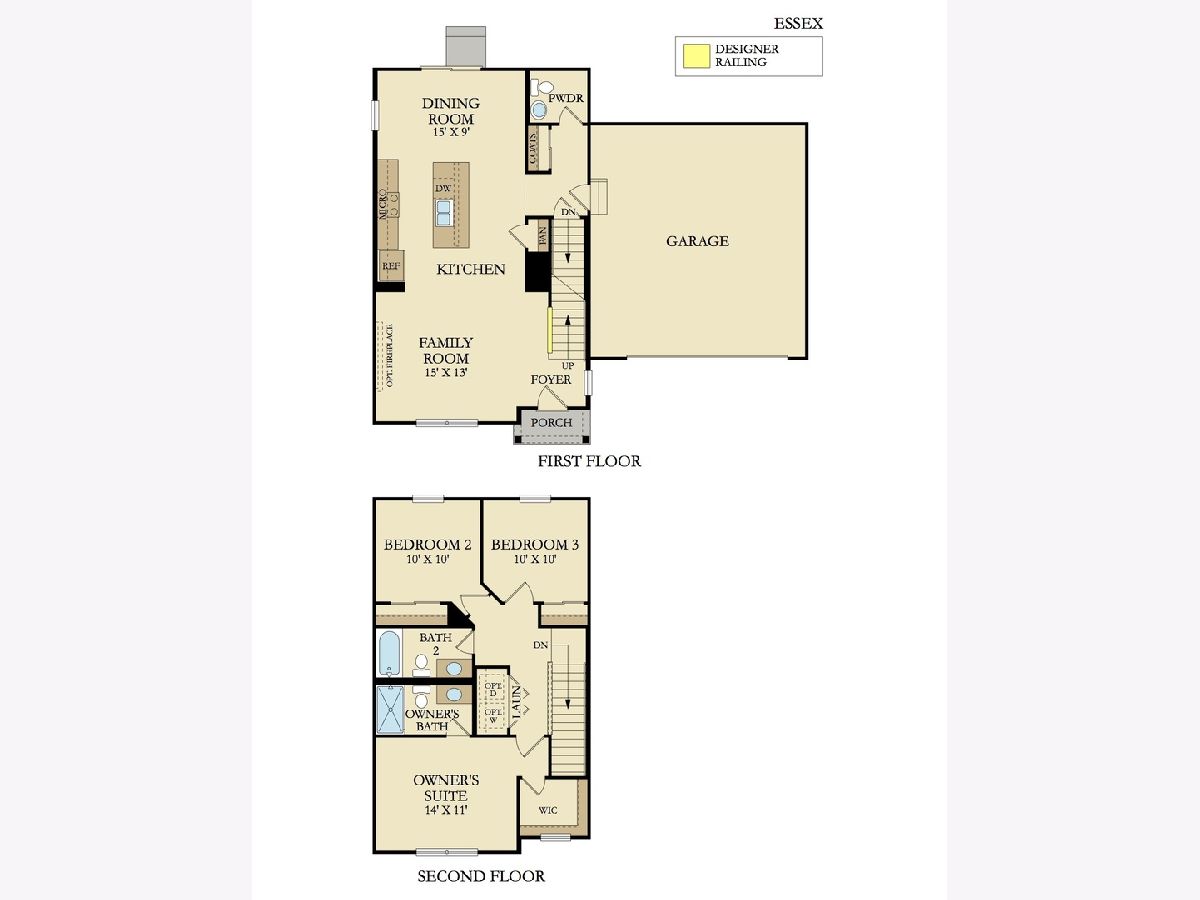
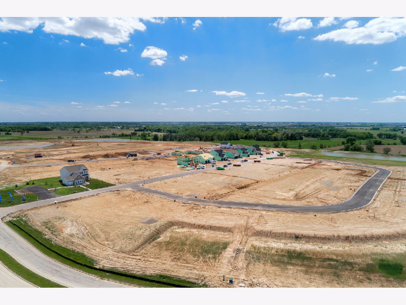
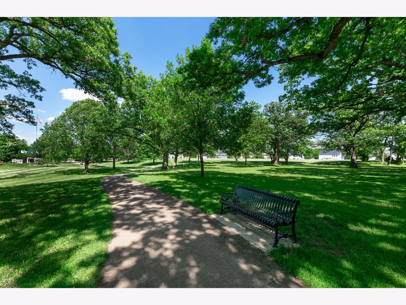
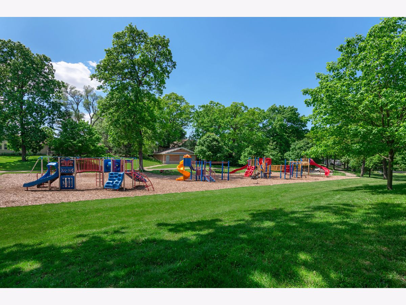
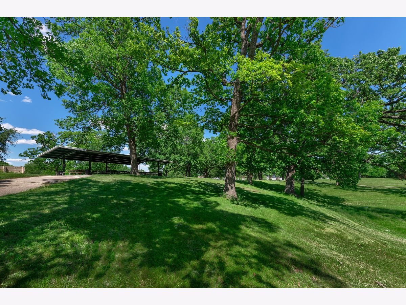
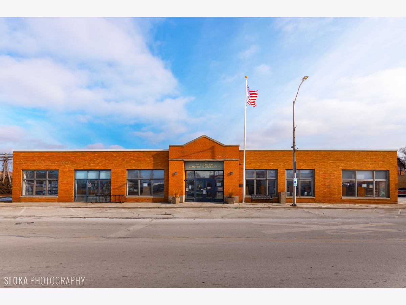
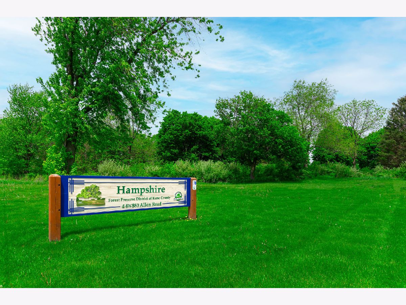
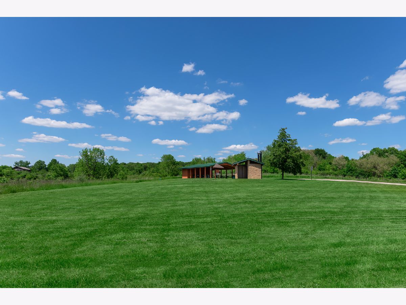
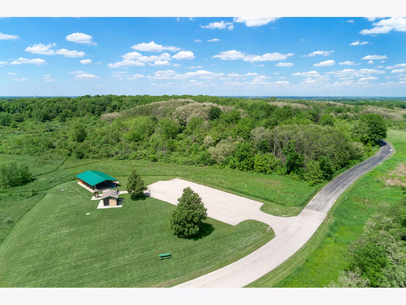
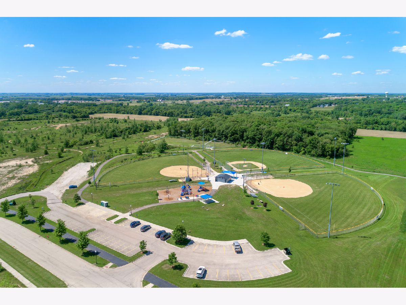
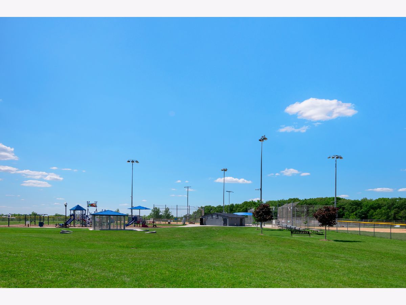
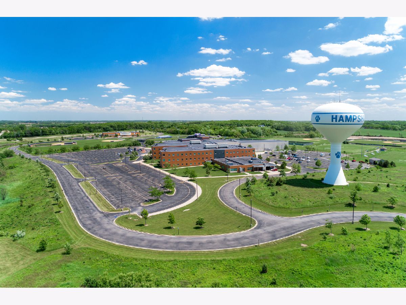
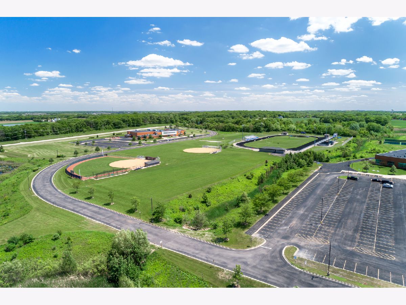
Room Specifics
Total Bedrooms: 3
Bedrooms Above Ground: 3
Bedrooms Below Ground: 0
Dimensions: —
Floor Type: —
Dimensions: —
Floor Type: —
Full Bathrooms: 3
Bathroom Amenities: —
Bathroom in Basement: 0
Rooms: —
Basement Description: Unfinished
Other Specifics
| 2 | |
| — | |
| Asphalt | |
| — | |
| — | |
| 81X150 | |
| — | |
| — | |
| — | |
| — | |
| Not in DB | |
| — | |
| — | |
| — | |
| — |
Tax History
| Year | Property Taxes |
|---|
Contact Agent
Nearby Similar Homes
Nearby Sold Comparables
Contact Agent
Listing Provided By
Berkshire Hathaway HomeServices Starck Real Estate

