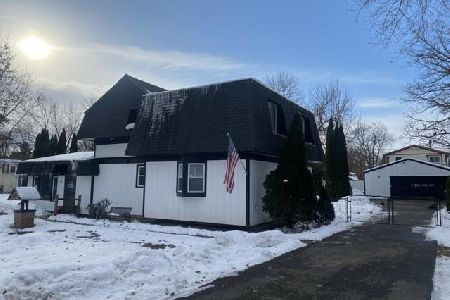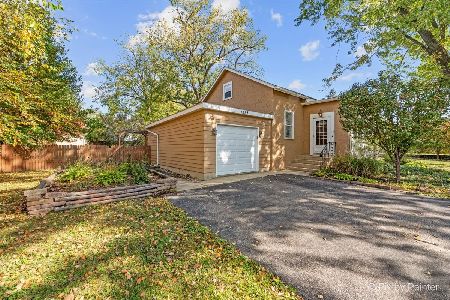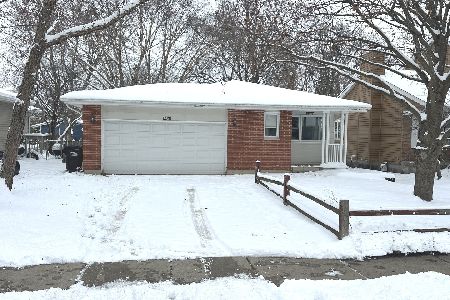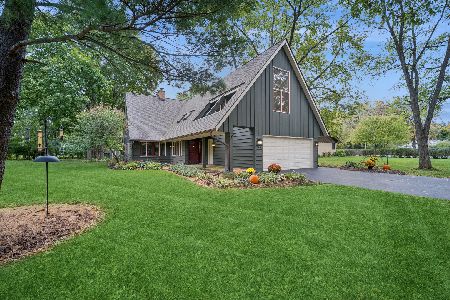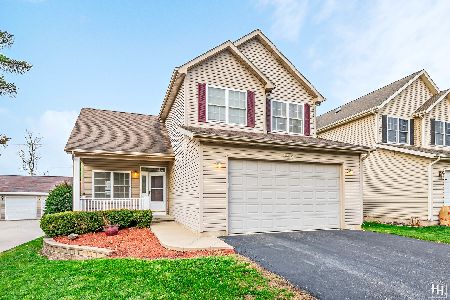1248 Thornwood Lane, Crystal Lake, Illinois 60014
$255,000
|
Sold
|
|
| Status: | Closed |
| Sqft: | 1,677 |
| Cost/Sqft: | $149 |
| Beds: | 3 |
| Baths: | 3 |
| Year Built: | 2005 |
| Property Taxes: | $5,635 |
| Days On Market: | 1768 |
| Lot Size: | 0,16 |
Description
You Will Love This! Backs to Lippold Park. Built in 2005 this modern home boasts a vaulted ceiling family room with gas fireplace. Large Kitchen is updated custom maple kitchen cabinets 36" uppers. Custom backsplash. Hardwood floors. eating Area with slider and transom windows to view of park. New Furnace. Huge laundry room. Owners suite with vaulted ceiling, large & walk-in closets. 2 car garage with drywall & epoxy floor. Relax on your front porch or on your brick patio with gorgeous views. Close to beaches, Metra, and shopping. Extra storage in upper level. More storage in crawl space through garage, cemented.
Property Specifics
| Single Family | |
| — | |
| Traditional,Cape Cod | |
| 2005 | |
| None | |
| 2 STORY | |
| No | |
| 0.16 |
| Mc Henry | |
| Cepek's Crystal Vista | |
| 0 / Not Applicable | |
| None | |
| Public | |
| Public Sewer | |
| 10990766 | |
| 1801126052 |
Nearby Schools
| NAME: | DISTRICT: | DISTANCE: | |
|---|---|---|---|
|
Grade School
West Elementary School |
47 | — | |
|
Middle School
Lundahl Middle School |
47 | Not in DB | |
|
High School
Crystal Lake Central High School |
155 | Not in DB | |
Property History
| DATE: | EVENT: | PRICE: | SOURCE: |
|---|---|---|---|
| 19 Aug, 2011 | Sold | $129,000 | MRED MLS |
| 21 Jun, 2011 | Under contract | $129,900 | MRED MLS |
| — | Last price change | $131,900 | MRED MLS |
| 1 Apr, 2011 | Listed for sale | $179,900 | MRED MLS |
| 15 Aug, 2014 | Sold | $170,000 | MRED MLS |
| 23 May, 2014 | Under contract | $165,000 | MRED MLS |
| 7 May, 2014 | Listed for sale | $165,000 | MRED MLS |
| 11 Mar, 2021 | Sold | $255,000 | MRED MLS |
| 9 Feb, 2021 | Under contract | $250,000 | MRED MLS |
| 9 Feb, 2021 | Listed for sale | $250,000 | MRED MLS |
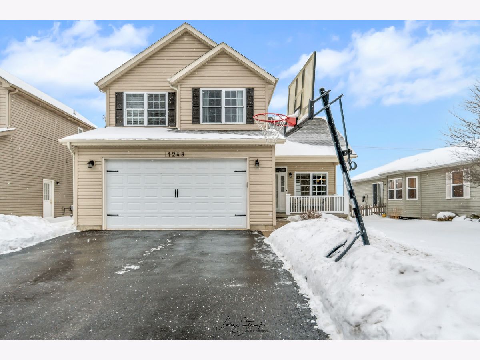
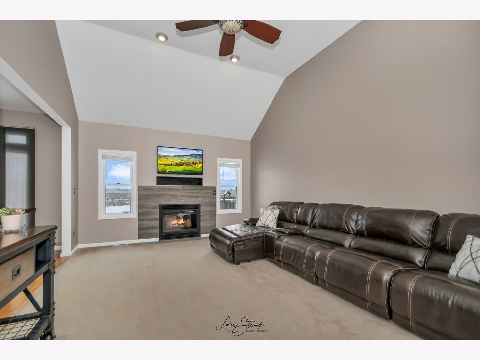
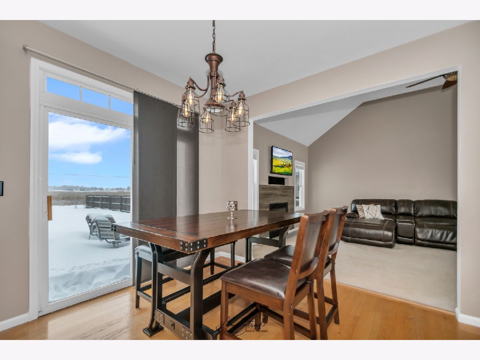
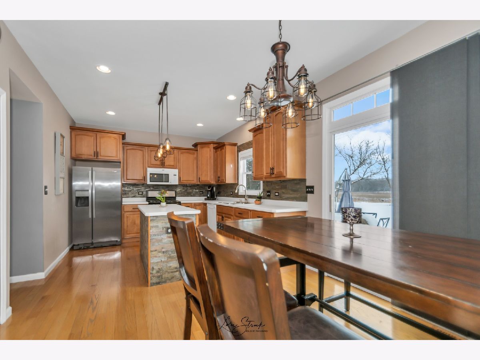
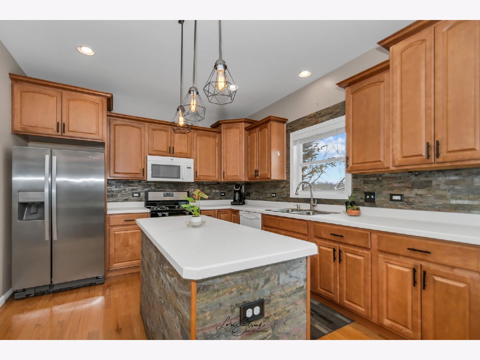
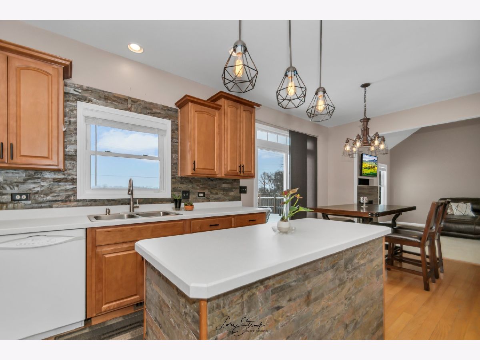
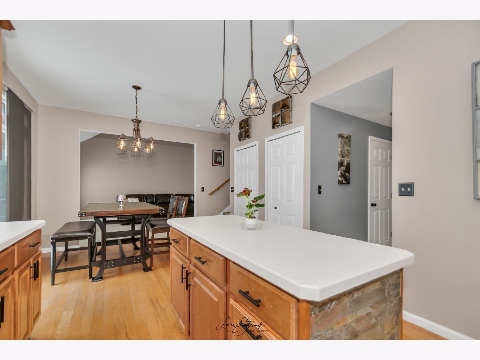
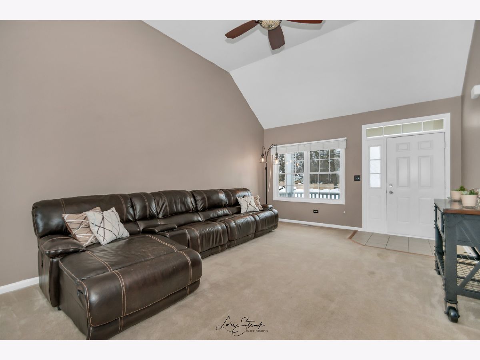
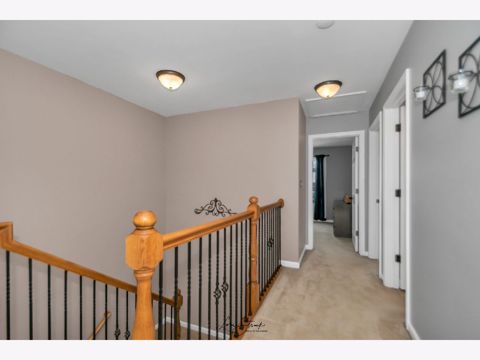
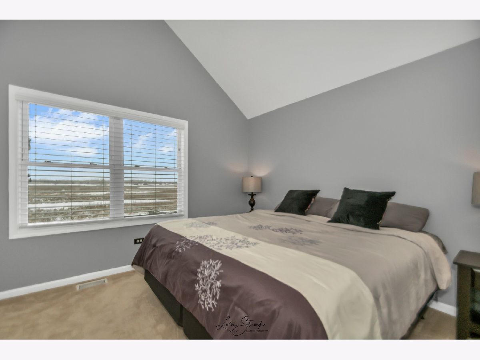
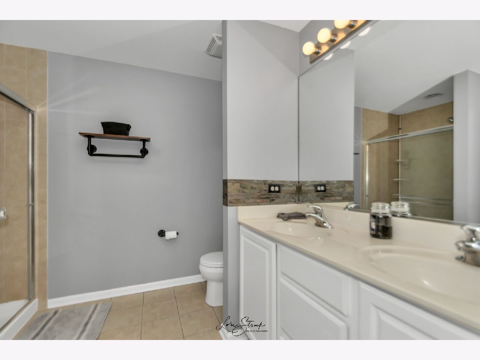
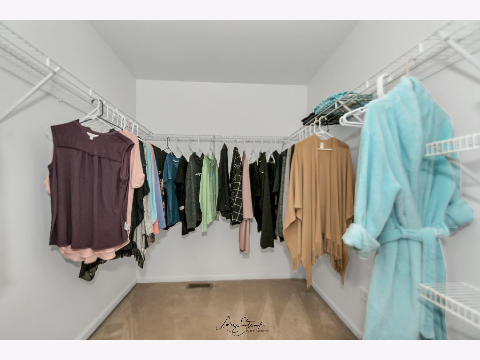
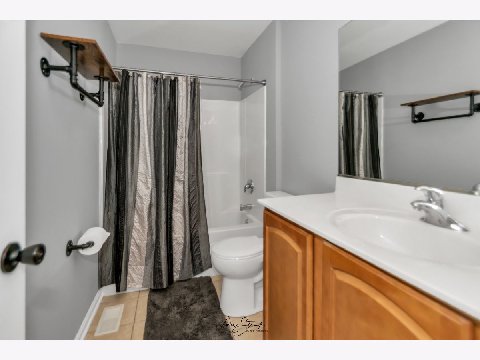
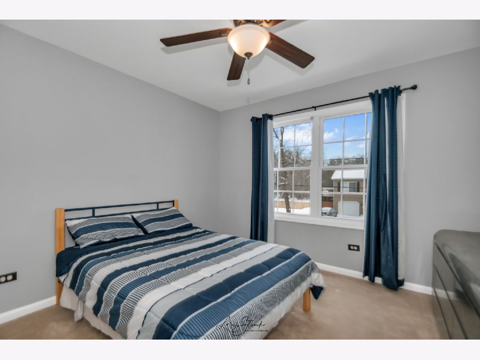
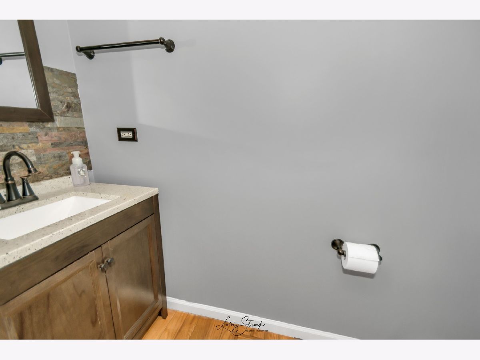
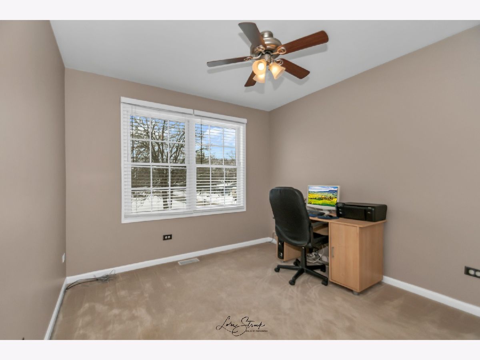
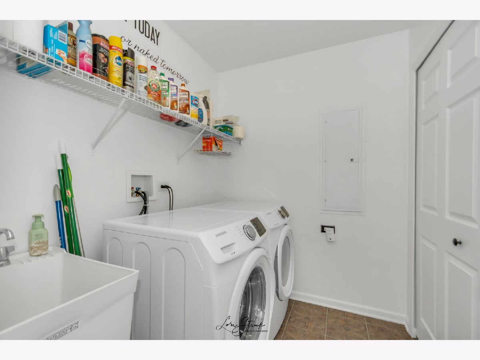
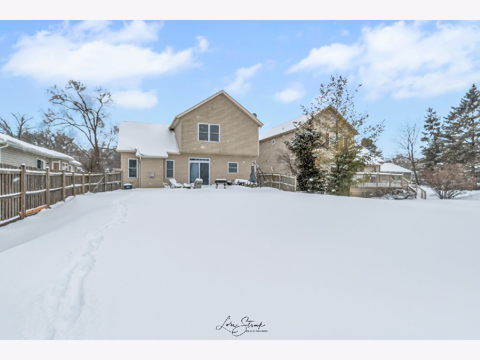
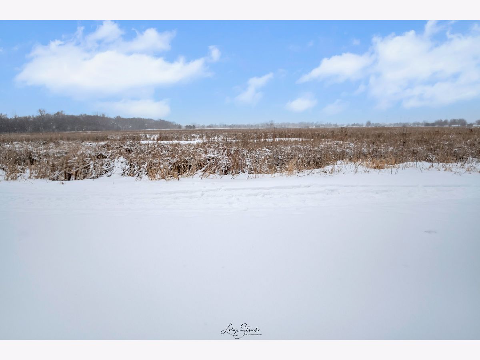
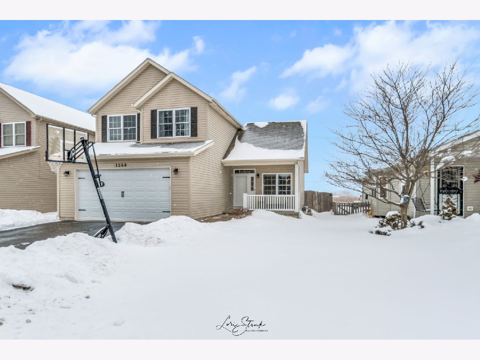
Room Specifics
Total Bedrooms: 3
Bedrooms Above Ground: 3
Bedrooms Below Ground: 0
Dimensions: —
Floor Type: Carpet
Dimensions: —
Floor Type: Carpet
Full Bathrooms: 3
Bathroom Amenities: Double Sink,Double Shower
Bathroom in Basement: 0
Rooms: Eating Area
Basement Description: Crawl
Other Specifics
| 2.5 | |
| Concrete Perimeter | |
| Asphalt | |
| Patio, Porch, Brick Paver Patio | |
| Fenced Yard,Water View | |
| 136 X 50 | |
| Unfinished | |
| Full | |
| Vaulted/Cathedral Ceilings, Hardwood Floors, First Floor Laundry | |
| Range, Microwave, Dishwasher, Refrigerator, Washer, Dryer, Disposal, Water Softener, Water Softener Owned | |
| Not in DB | |
| Park, Lake, Street Lights, Street Paved | |
| — | |
| — | |
| Wood Burning |
Tax History
| Year | Property Taxes |
|---|---|
| 2011 | $5,187 |
| 2014 | $5,063 |
| 2021 | $5,635 |
Contact Agent
Nearby Similar Homes
Nearby Sold Comparables
Contact Agent
Listing Provided By
Keller Williams Inspire - Geneva

