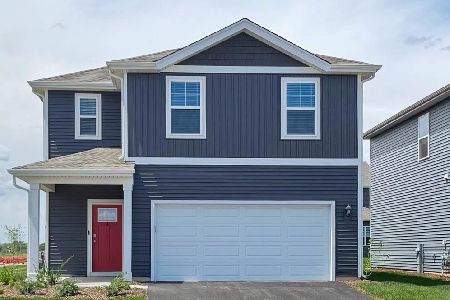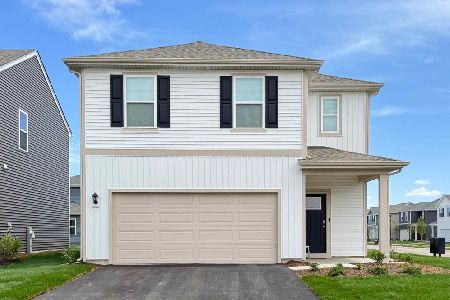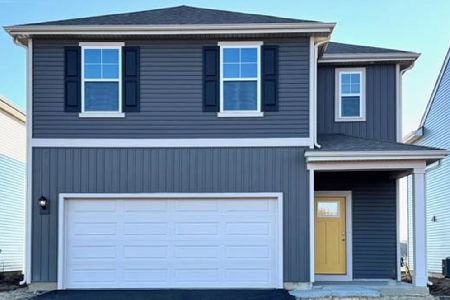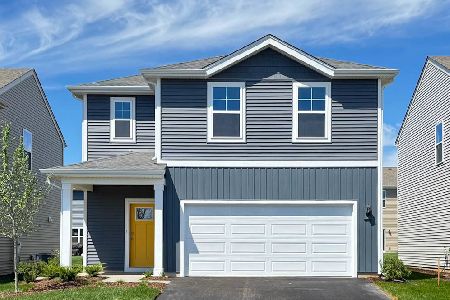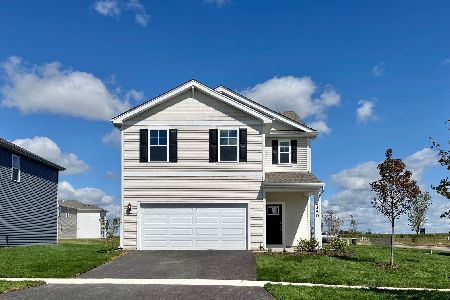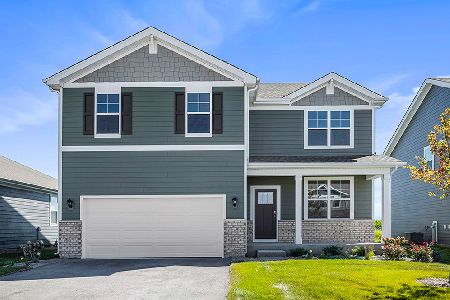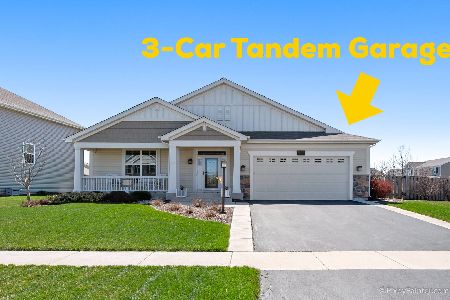1249 Clearwater Drive, Pingree Grove, Illinois 60140
$267,000
|
Sold
|
|
| Status: | Closed |
| Sqft: | 2,197 |
| Cost/Sqft: | $122 |
| Beds: | 3 |
| Baths: | 3 |
| Year Built: | 2018 |
| Property Taxes: | $0 |
| Days On Market: | 2654 |
| Lot Size: | 0,00 |
Description
NEW CONSTRUCTION READY NOW. Captivating Eastwood plan boasts 2197 sq ft of open concept living space featuring 3 bedrooms, 2.5 baths, 2-car garage, roomy loft, and basement! Fabulous kitchen features designer cabinets with crown molding, expansive island, convenient walk-in pantry, abundant counter space, and new stainless steel appliances. Impressive master suite includes walk-in closet and electrical rough-in for ceiling fan. Deluxe master bath with dual bowl vanity, linen closet, and transom window. Convenient upstairs laundry! Our large windows let in tons of natural light! Impeccable floor plan layout features a spacious open concept design! Live in the exemplary lifestyle community of Cambridge Lakes- including a clubhouse, 12 lakes, 12 parks, fitness center, aerobics studio, pools, party room, indoor gymnasium, miles of walking trails, and more! Photos are of a similar home.
Property Specifics
| Single Family | |
| — | |
| — | |
| 2018 | |
| Partial | |
| EASTWOOD | |
| No | |
| — |
| Kane | |
| Cambridge Lakes | |
| 78 / Monthly | |
| Insurance,Clubhouse,Exercise Facilities,Pool,Other | |
| Public | |
| Public Sewer | |
| 10142415 | |
| 2294700010 |
Nearby Schools
| NAME: | DISTRICT: | DISTANCE: | |
|---|---|---|---|
|
Grade School
Gary Wright Elementary School |
300 | — | |
|
Middle School
Hampshire Middle School |
300 | Not in DB | |
|
High School
Hampshire High School |
300 | Not in DB | |
Property History
| DATE: | EVENT: | PRICE: | SOURCE: |
|---|---|---|---|
| 22 Jan, 2019 | Sold | $267,000 | MRED MLS |
| 9 Dec, 2018 | Under contract | $269,000 | MRED MLS |
| 21 Nov, 2018 | Listed for sale | $269,000 | MRED MLS |
Room Specifics
Total Bedrooms: 3
Bedrooms Above Ground: 3
Bedrooms Below Ground: 0
Dimensions: —
Floor Type: Carpet
Dimensions: —
Floor Type: Carpet
Full Bathrooms: 3
Bathroom Amenities: Double Sink
Bathroom in Basement: 0
Rooms: Breakfast Room,Loft
Basement Description: Unfinished
Other Specifics
| 2 | |
| Concrete Perimeter | |
| Asphalt | |
| — | |
| — | |
| 57 X 120 | |
| — | |
| Full | |
| Second Floor Laundry | |
| Range, Microwave, Dishwasher, Stainless Steel Appliance(s) | |
| Not in DB | |
| Clubhouse, Pool, Sidewalks | |
| — | |
| — | |
| — |
Tax History
| Year | Property Taxes |
|---|
Contact Agent
Nearby Similar Homes
Nearby Sold Comparables
Contact Agent
Listing Provided By
Chris Naatz

