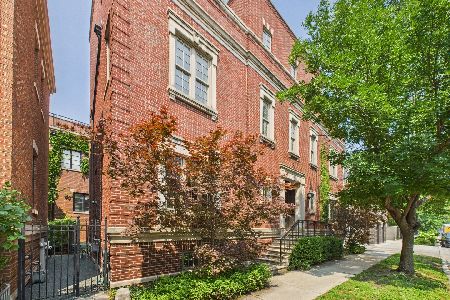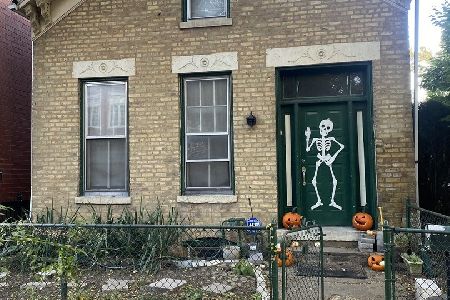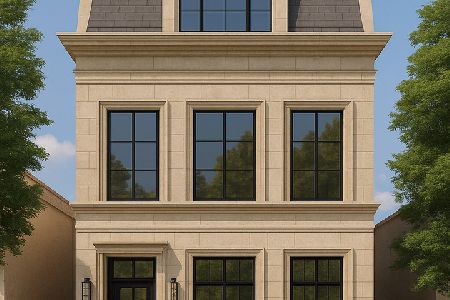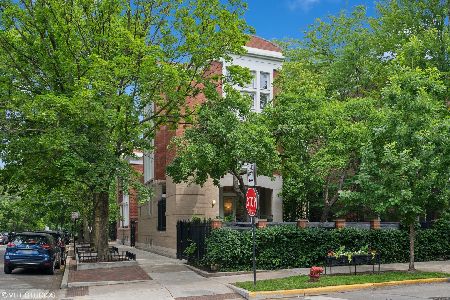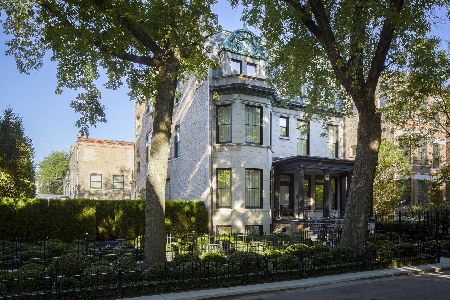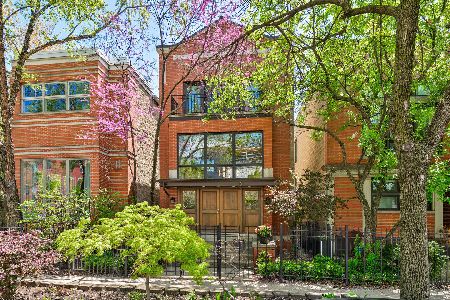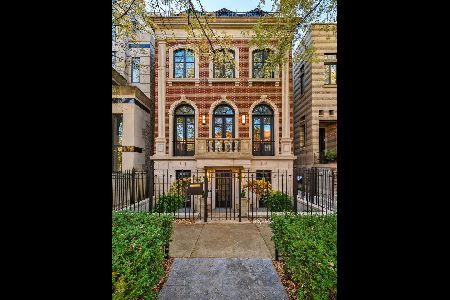1249 Dickens Avenue, Lincoln Park, Chicago, Illinois 60614
$1,399,000
|
Sold
|
|
| Status: | Closed |
| Sqft: | 5,000 |
| Cost/Sqft: | $280 |
| Beds: | 4 |
| Baths: | 5 |
| Year Built: | 1996 |
| Property Taxes: | $27,238 |
| Days On Market: | 1687 |
| Lot Size: | 0,07 |
Description
Ultra Modern 5000 square foot single family home in the heart of Lincoln Park renovated in 2014. This 4 bed 4.1 bath home boasts contemporary architecture, glass walls, dramatic open spaces and 7 incredible outdoor areas. Open floor plan that lets light in from 4 exposures. Architecturally unique home with elevator access to all levels of the home including the 4th level deck. Attached 2+ car garage via breezeway that leads to the kitchen and lower level through a mudroom and storage area. Fun glass entryway that can be obscure or clear with the flip of a switch. One-of-a-kind details and open space in the two-story large living room showcasing the glass walls and open rail staircase. Striking all white gourmet chef's kitchen with expansive walls of cabinetry and countertops + a large center island. High-end appliances including a Wolf range and hood fan and Sub-Zero integrated refrigerator. An entertainer's dream kitchen that opens up to a landscaped yard. The unsurpassed outdoor space continues to astound and includes 4 additional decks and impressive city views. Primary suite makes up the entire top level. The oversized suite has huge windows and ample room for additional seating or home office. The spa bath is a retreat in the city including a large circular whirlpool tub, separate shower, custom marble tile on the walls and floors, double bowl vanity, ample storage and plenty of natural light from two large windows. One of many decks is located off the bedroom for private morning coffee. Two additional large bright en-suite bedrooms are on the second level separated by a long bright hallway perfect for art or home study. Lower level includes a massive rec-room with a large bar, fireplace and private patio, home office that has a dramatic open to above light well, and the 4th en-suite bedroom with additional storage and laundry. Attached oversized two-car garage. Nestled on a quiet one-way street in proximity to all the best boutiques, restaurants and shops Lincoln Park has to offer. Located in the coveted Oscar Mayer and Lincoln Park High School district among other top school locations. Steps to Clybourn corridor and Webster shopping and dining. Blocks from Armitage brown line and Fullerton red line stop.
Property Specifics
| Single Family | |
| — | |
| Contemporary | |
| 1996 | |
| Full,English | |
| — | |
| No | |
| 0.07 |
| Cook | |
| — | |
| 0 / Not Applicable | |
| None | |
| Lake Michigan,Public | |
| Public Sewer | |
| 11124822 | |
| 14321330190000 |
Nearby Schools
| NAME: | DISTRICT: | DISTANCE: | |
|---|---|---|---|
|
Grade School
Oscar Mayer Elementary School |
299 | — | |
|
Middle School
Oscar Mayer Elementary School |
299 | Not in DB | |
|
High School
Lincoln Park High School |
299 | Not in DB | |
Property History
| DATE: | EVENT: | PRICE: | SOURCE: |
|---|---|---|---|
| 31 Dec, 2013 | Sold | $839,250 | MRED MLS |
| 16 Dec, 2013 | Under contract | $682,500 | MRED MLS |
| 17 Oct, 2013 | Listed for sale | $682,500 | MRED MLS |
| 31 Jan, 2018 | Sold | $1,390,000 | MRED MLS |
| 25 Oct, 2017 | Under contract | $1,500,000 | MRED MLS |
| 5 Sep, 2017 | Listed for sale | $1,500,000 | MRED MLS |
| 10 Sep, 2021 | Sold | $1,399,000 | MRED MLS |
| 22 Jul, 2021 | Under contract | $1,399,000 | MRED MLS |
| 16 Jun, 2021 | Listed for sale | $1,399,000 | MRED MLS |
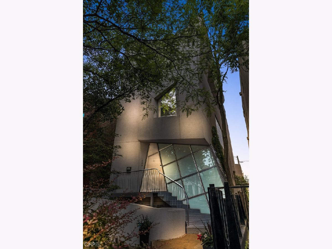
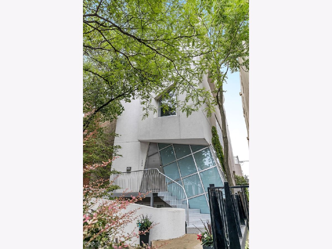
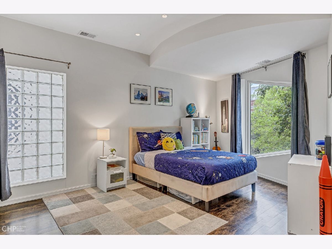
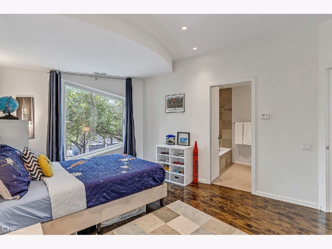
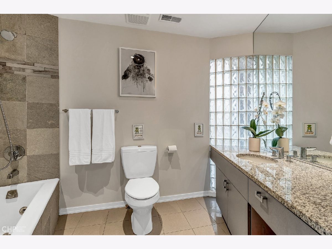
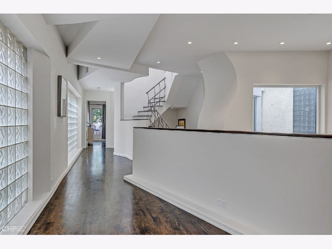
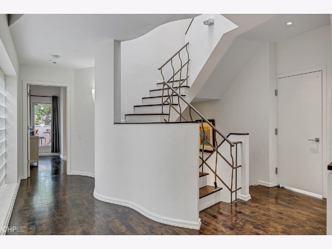
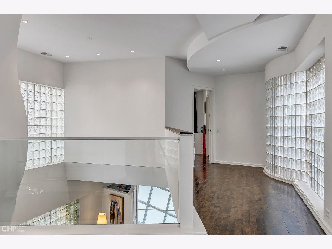
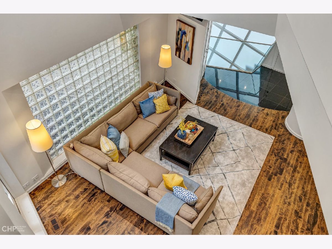
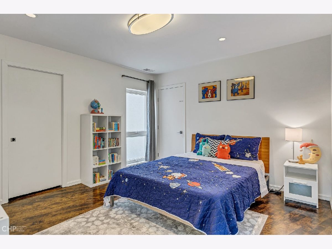
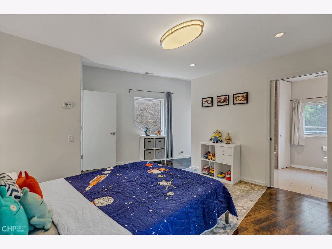
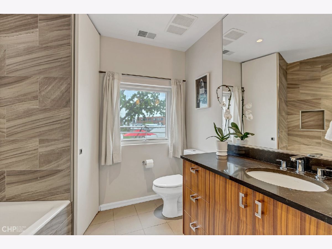
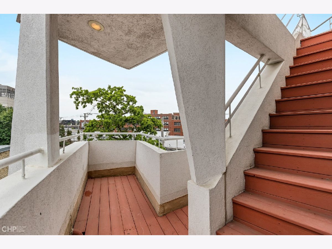
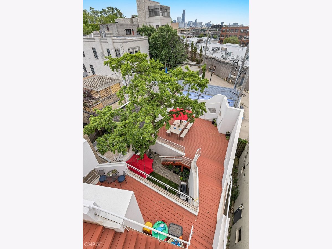
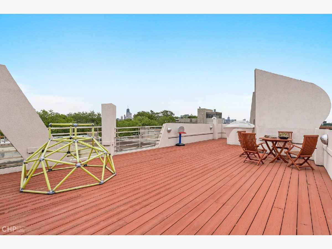
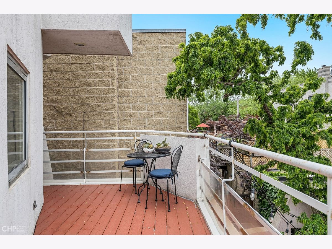
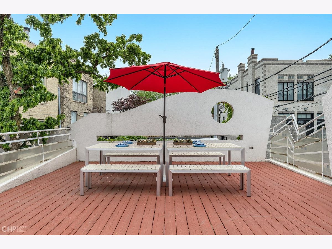
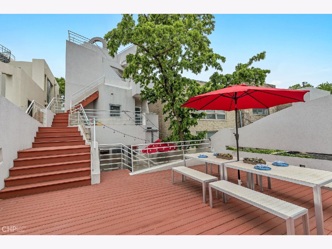
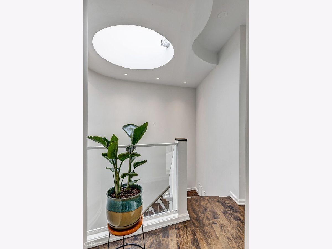
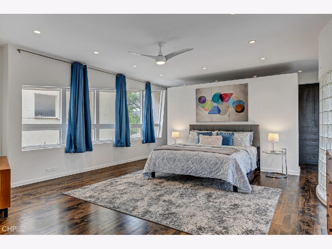
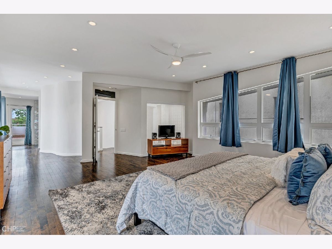

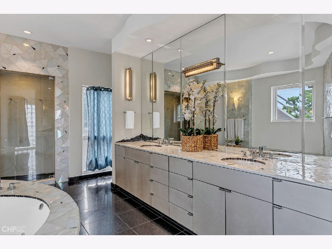
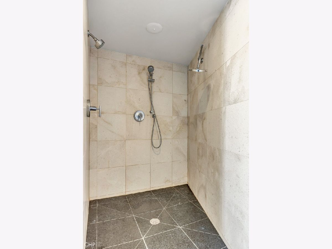
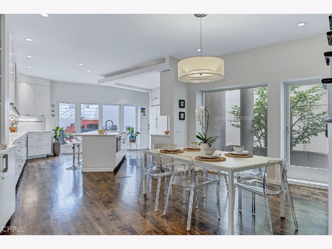
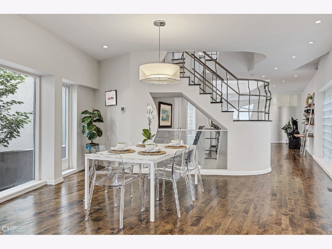
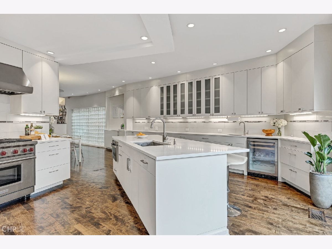
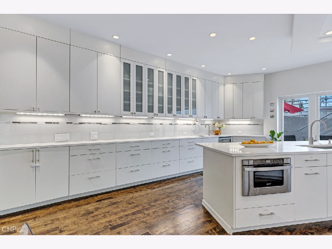
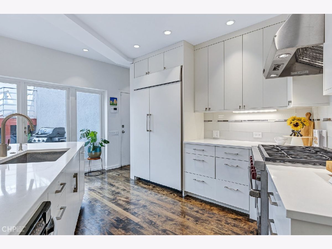
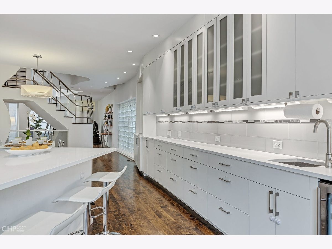
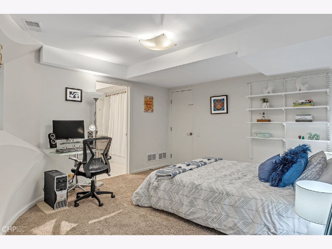
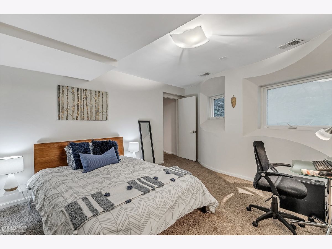
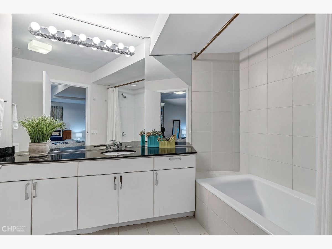

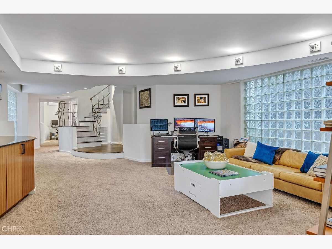

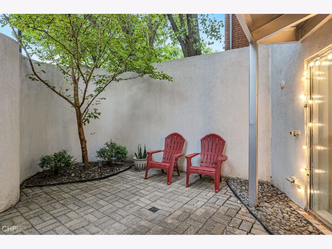
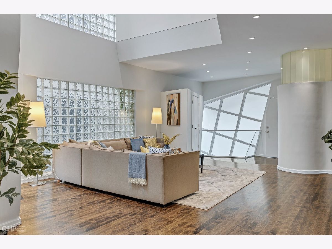
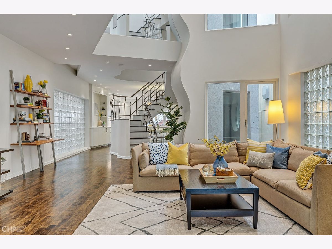
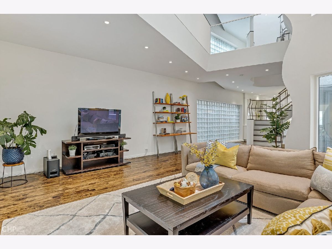
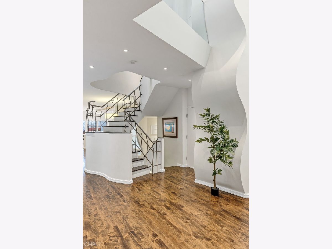
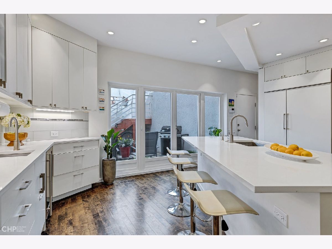
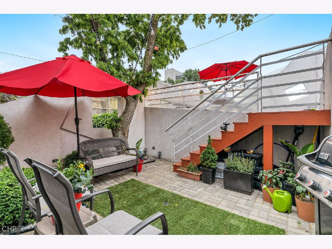
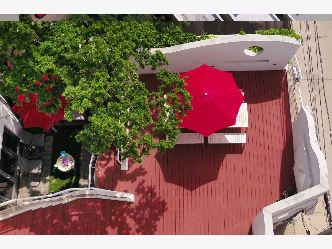
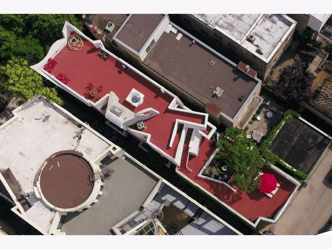

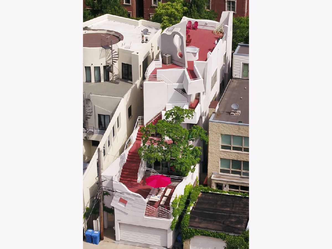
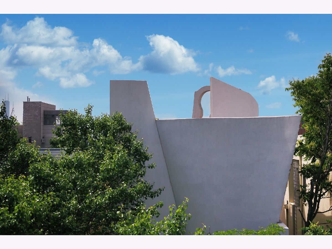
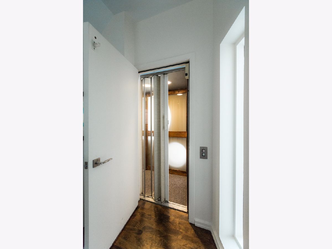


Room Specifics
Total Bedrooms: 4
Bedrooms Above Ground: 4
Bedrooms Below Ground: 0
Dimensions: —
Floor Type: Hardwood
Dimensions: —
Floor Type: Hardwood
Dimensions: —
Floor Type: Carpet
Full Bathrooms: 5
Bathroom Amenities: Whirlpool,Separate Shower,Double Sink
Bathroom in Basement: 1
Rooms: Utility Room-Lower Level,Walk In Closet,Deck,Office,Foyer
Basement Description: Finished
Other Specifics
| 2 | |
| — | |
| — | |
| Balcony, Deck, Patio, Roof Deck | |
| — | |
| 25 X 125 | |
| — | |
| Full | |
| Skylight(s), Bar-Wet, Elevator, Hardwood Floors | |
| Range, Microwave, Dishwasher, Refrigerator, Freezer, Range Hood | |
| Not in DB | |
| — | |
| — | |
| — | |
| — |
Tax History
| Year | Property Taxes |
|---|---|
| 2013 | $29,209 |
| 2018 | $38,065 |
| 2021 | $27,238 |
Contact Agent
Nearby Similar Homes
Nearby Sold Comparables
Contact Agent
Listing Provided By
Berkshire Hathaway HomeServices Chicago

