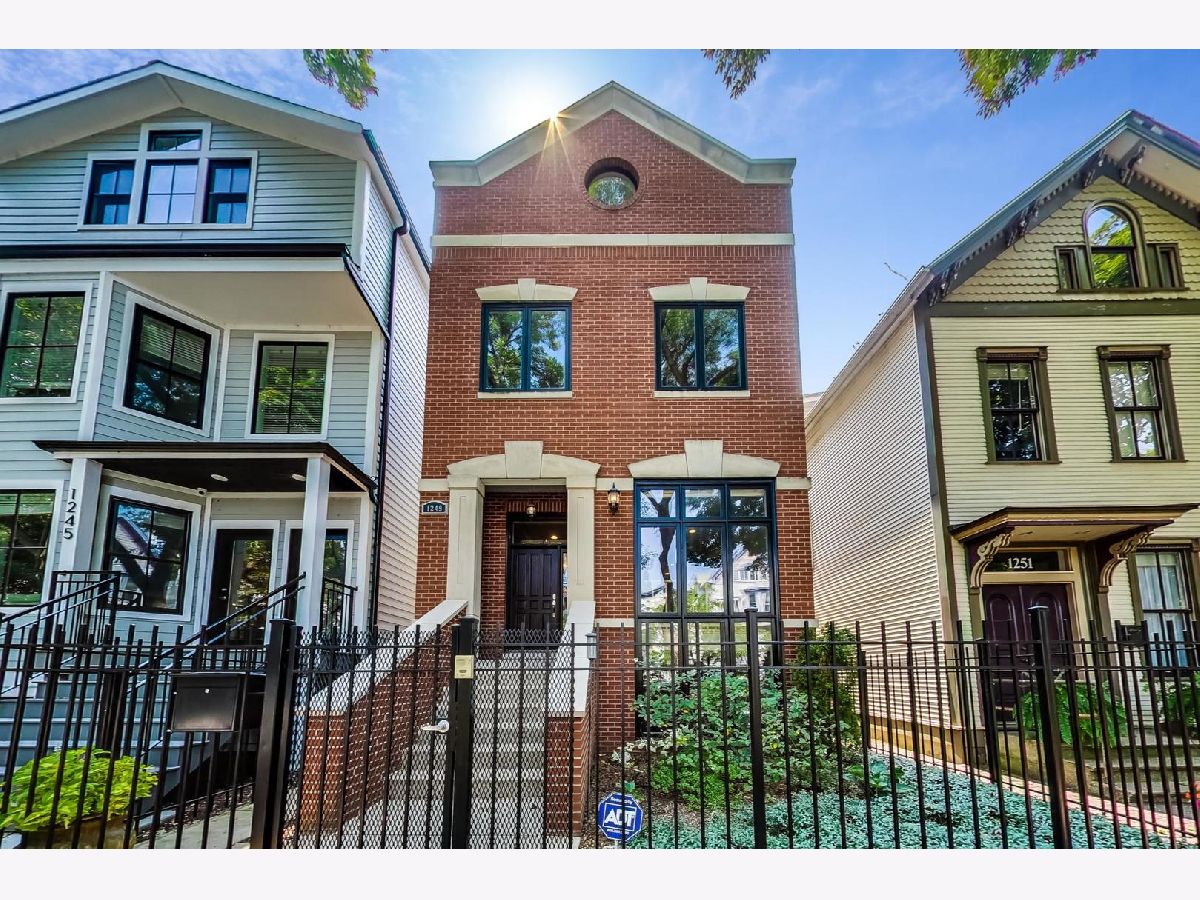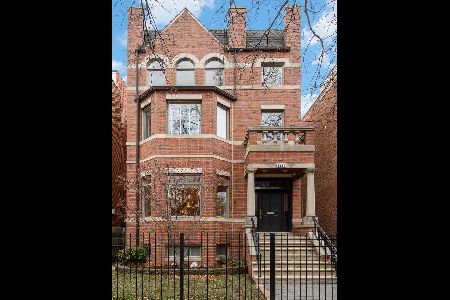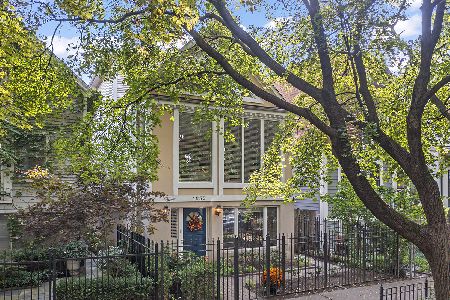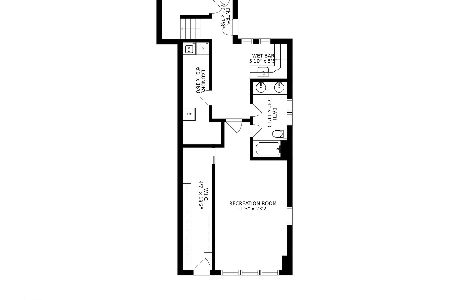1249 Nelson Street, Lake View, Chicago, Illinois 60657
$1,215,000
|
Sold
|
|
| Status: | Closed |
| Sqft: | 0 |
| Cost/Sqft: | — |
| Beds: | 5 |
| Baths: | 5 |
| Year Built: | 1995 |
| Property Taxes: | $23,119 |
| Days On Market: | 1755 |
| Lot Size: | 0,07 |
Description
You love the location, now come fall in love with this elegant home in the desirable Lincoln Park High School district! The open living/dining area have gleaming hardwood floors, a gas log fireplace and built-in shelves. The beautiful kitchen features a custom built banquette, a large island, granite countertops, newer stainless steel appliances and lots of storage. The Premier suite features a recently remodeled en suite bathroom with calacatta marble, double walk in/steam shower, as well as two walk-in closets and a Juliet balcony. The finished third floor has two additional bedrooms and a "roof top" deck. The walk-out basement is comprised of a family room with ample natural light, built-in shelves, gas fireplace and wet bar. The full bath plus bonus room in the basement has been used as a bedroom in the past but can fill any need. This home has storage galore! Just off the kitchen you can enjoy the elevated deck overlooking the brick patio and landscaped yard. The two car garage has double overhead doors one that opens to the yard, perfect for those summer parties. Come see this beautiful home on prime, neighborly & tree-lined Nelson Ave. in south Lake View. The area has much to offer just under a mile to Wrigley Field, grocery stores, restaurants and shops, and a quick walk to both the Red & Brown lines.
Property Specifics
| Single Family | |
| — | |
| — | |
| 1995 | |
| — | |
| — | |
| No | |
| 0.07 |
| Cook | |
| — | |
| 0 / Not Applicable | |
| — | |
| — | |
| — | |
| 11050893 | |
| 14291150040000 |
Nearby Schools
| NAME: | DISTRICT: | DISTANCE: | |
|---|---|---|---|
|
High School
Lincoln Park High School |
299 | Not in DB | |
Property History
| DATE: | EVENT: | PRICE: | SOURCE: |
|---|---|---|---|
| 27 Dec, 2013 | Sold | $945,000 | MRED MLS |
| 13 Oct, 2013 | Under contract | $949,000 | MRED MLS |
| — | Last price change | $999,000 | MRED MLS |
| 9 Sep, 2013 | Listed for sale | $999,000 | MRED MLS |
| 23 Aug, 2021 | Sold | $1,215,000 | MRED MLS |
| 8 Jun, 2021 | Under contract | $1,295,000 | MRED MLS |
| 12 Apr, 2021 | Listed for sale | $1,295,000 | MRED MLS |

Room Specifics
Total Bedrooms: 5
Bedrooms Above Ground: 5
Bedrooms Below Ground: 0
Dimensions: —
Floor Type: —
Dimensions: —
Floor Type: —
Dimensions: —
Floor Type: —
Dimensions: —
Floor Type: —
Full Bathrooms: 5
Bathroom Amenities: Whirlpool,Separate Shower,Steam Shower,Double Sink,Soaking Tub
Bathroom in Basement: 1
Rooms: —
Basement Description: Finished,Exterior Access
Other Specifics
| 2 | |
| — | |
| Asphalt | |
| — | |
| — | |
| 25X118 | |
| — | |
| — | |
| — | |
| — | |
| Not in DB | |
| — | |
| — | |
| — | |
| — |
Tax History
| Year | Property Taxes |
|---|---|
| 2013 | $18,693 |
| 2021 | $23,119 |
Contact Agent
Nearby Similar Homes
Nearby Sold Comparables
Contact Agent
Listing Provided By
@properties











