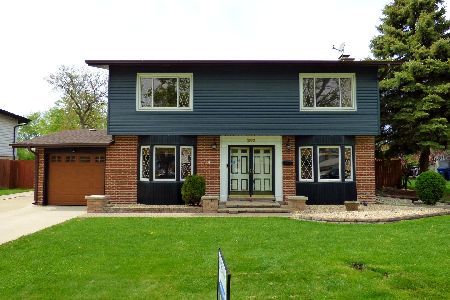1249 Pennsylvania Avenue, Des Plaines, Illinois 60018
$482,500
|
Sold
|
|
| Status: | Closed |
| Sqft: | 2,300 |
| Cost/Sqft: | $217 |
| Beds: | 5 |
| Baths: | 3 |
| Year Built: | 1963 |
| Property Taxes: | $2,217 |
| Days On Market: | 978 |
| Lot Size: | 0,19 |
Description
Welcome home to this move-in ready expansive 5 bedroom, 3 bath home. This home is ideal for entertaining, working from home and living your best everyday life. TWO Master Suites with full baths, one on first floor including a walk-in closet with access through the family room to your secluded patio! Entertain with ease in the gourmet, open eat-in kitchen with gorgeous granite countertops, so much space outlined by exquisite custom cabinetry, HUGE 9X5 island with a built in ice maker and mini fridge!! Love natural light? You'll admire the light entering the kitchen through the 3 skylights on the vaulted, wooded ceiling. Stainless Steel appliances, state of the art exhaust hood, under AND over ambient cabinet lighting. Flowing off the gourmet kitchen is a huge FOUR seasons room, can be used as Rec Room or a Second Family room with beautiful windows all around, allowing for a boast of natural sunlight. Walk out through the sliding doors onto a redwood deck, over-looking beautiful fenced-in yard and the separate patio, let's not forget the dog run with synthetic turf. Head upstairs and you will find 4 generously sized bedrooms including the primary en-suite with a walk-in closet and full bath. The home has been outfitted with new high efficiency furnace and a/c unit (2022). Home has lots of storage space, numerous linen closets, lots of space in the finished basement, including a salon with sink. 3 car garage. Driveway large enough to fit 8+ cars. Close to shopping, great schools and expressways. Come see it today!
Property Specifics
| Single Family | |
| — | |
| — | |
| 1963 | |
| — | |
| — | |
| No | |
| 0.19 |
| Cook | |
| Devonshire | |
| 0 / Not Applicable | |
| — | |
| — | |
| — | |
| 11782613 | |
| 08244040290000 |
Nearby Schools
| NAME: | DISTRICT: | DISTANCE: | |
|---|---|---|---|
|
Grade School
Devonshire School |
59 | — | |
|
Middle School
Friendship Junior High School |
59 | Not in DB | |
|
High School
Elk Grove High School |
214 | Not in DB | |
Property History
| DATE: | EVENT: | PRICE: | SOURCE: |
|---|---|---|---|
| 28 Jun, 2023 | Sold | $482,500 | MRED MLS |
| 24 May, 2023 | Under contract | $499,000 | MRED MLS |
| 13 May, 2023 | Listed for sale | $499,000 | MRED MLS |
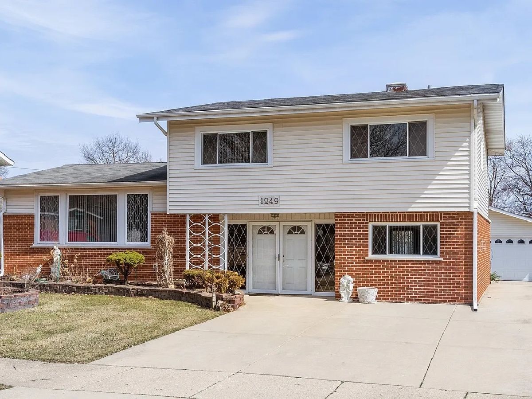
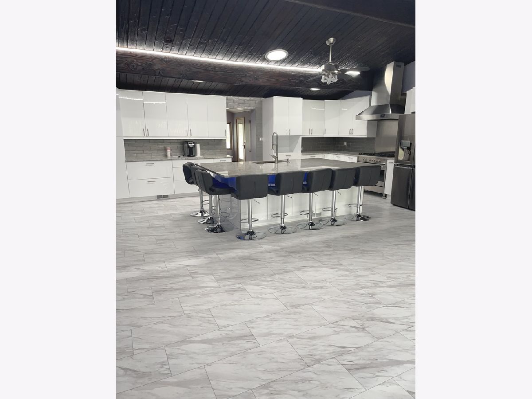
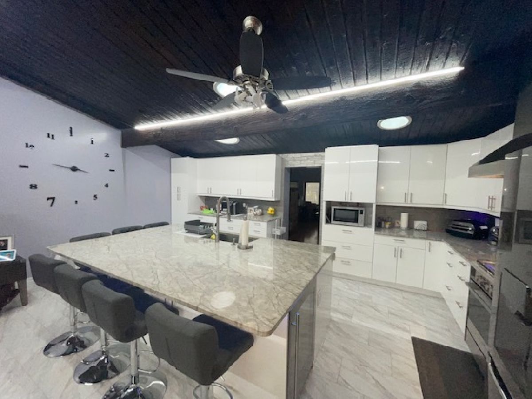
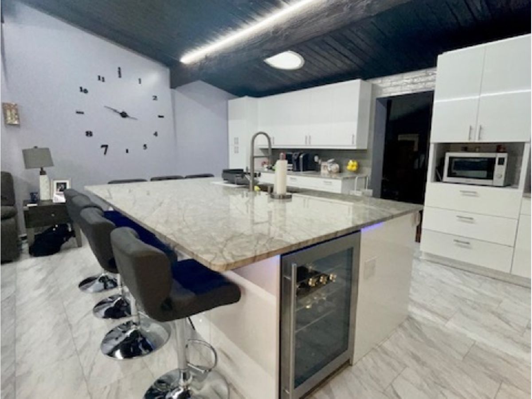
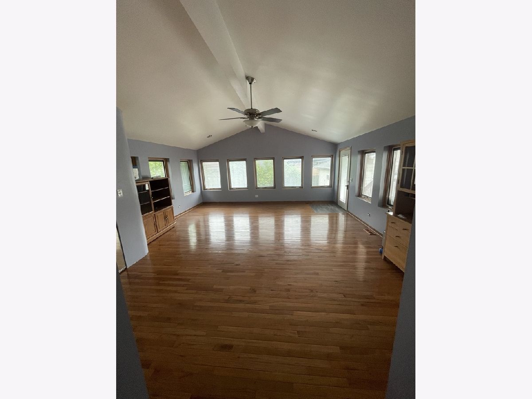
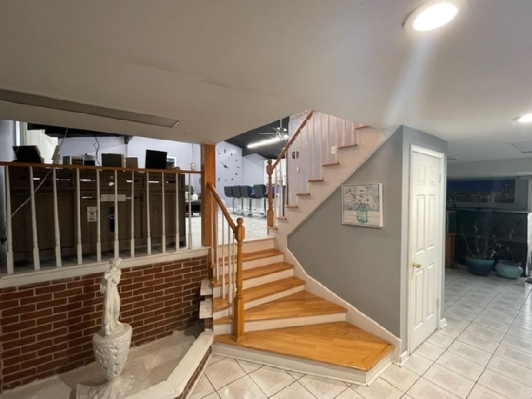
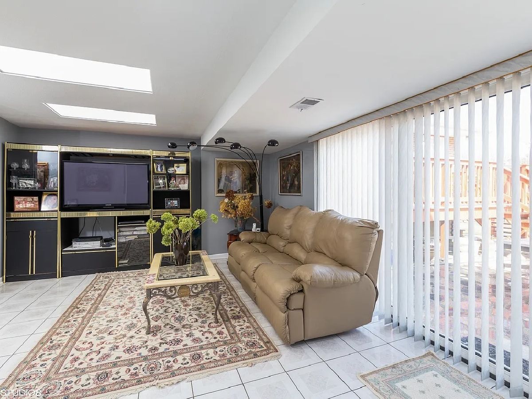
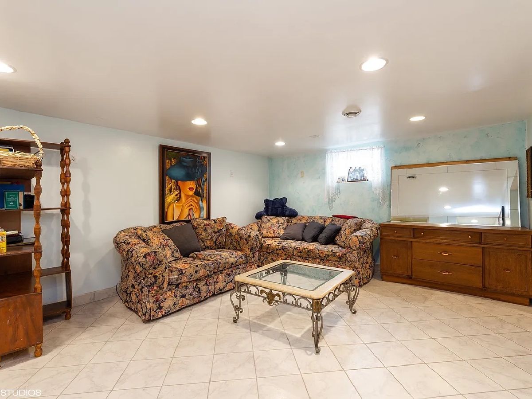
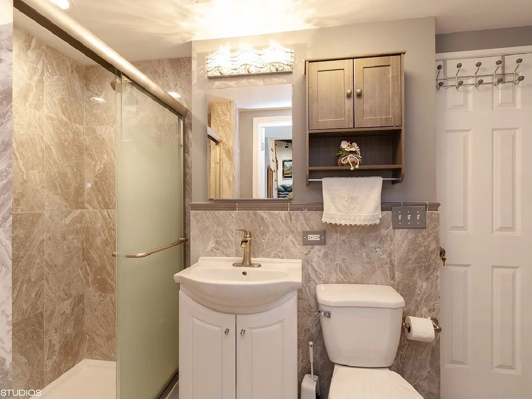
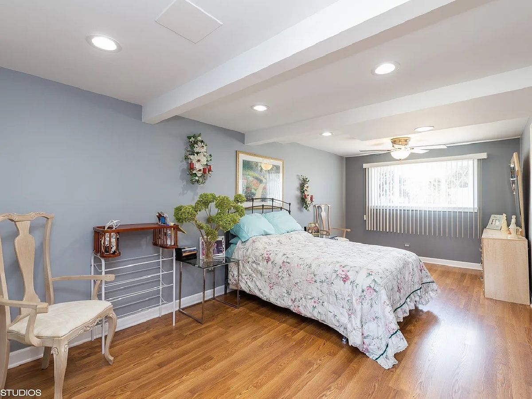
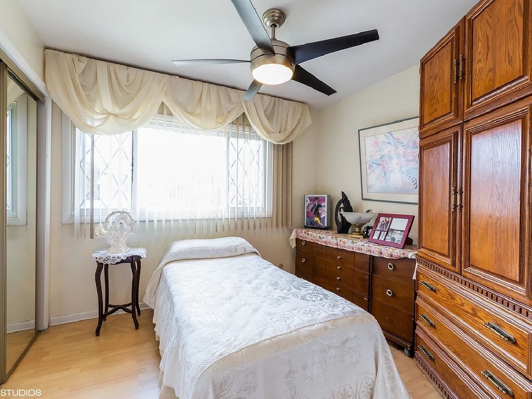
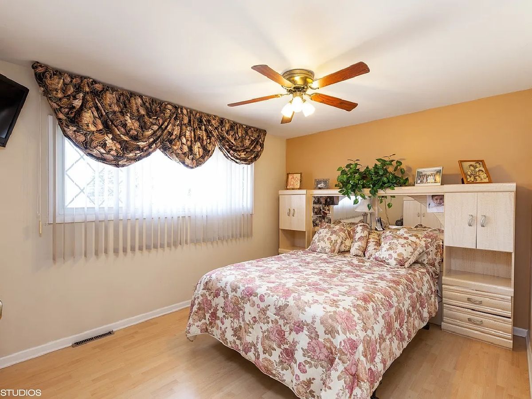
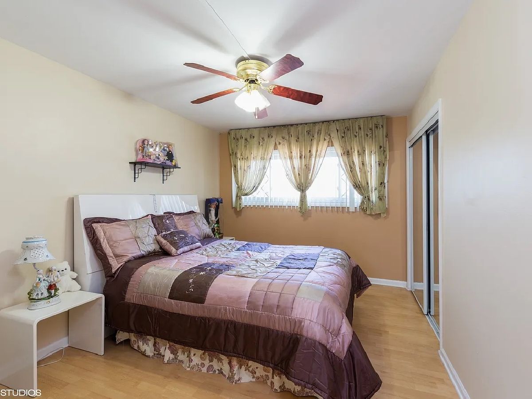
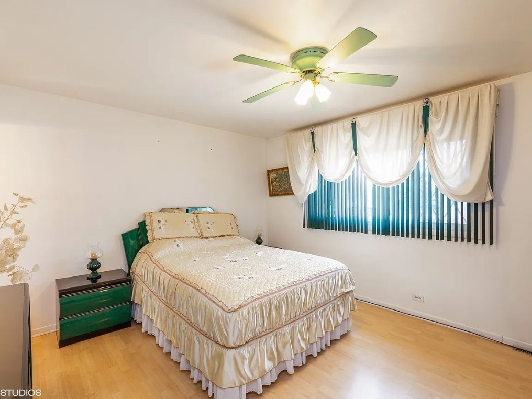
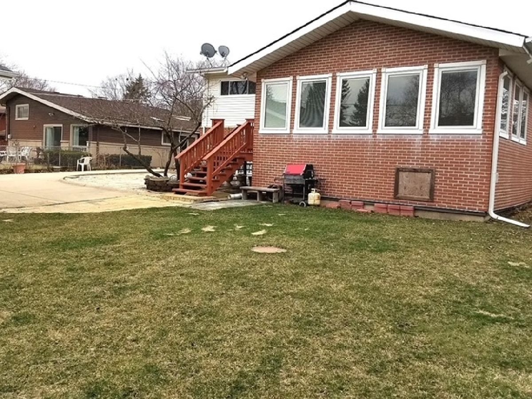
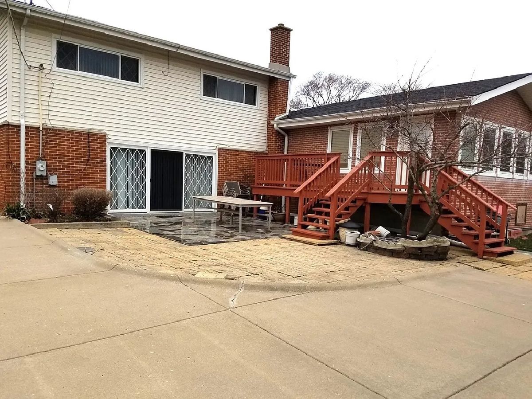
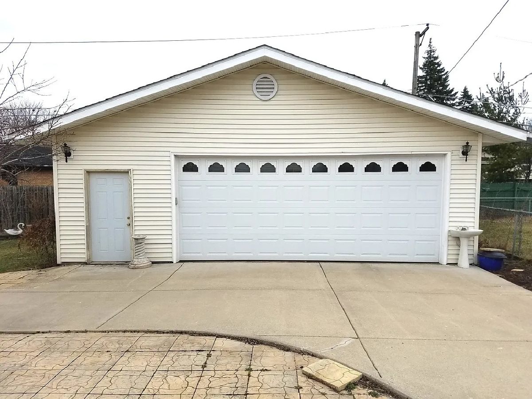
Room Specifics
Total Bedrooms: 5
Bedrooms Above Ground: 5
Bedrooms Below Ground: 0
Dimensions: —
Floor Type: —
Dimensions: —
Floor Type: —
Dimensions: —
Floor Type: —
Dimensions: —
Floor Type: —
Full Bathrooms: 3
Bathroom Amenities: —
Bathroom in Basement: 0
Rooms: —
Basement Description: Finished
Other Specifics
| 3 | |
| — | |
| Concrete | |
| — | |
| — | |
| 135X55X123X87 | |
| — | |
| — | |
| — | |
| — | |
| Not in DB | |
| — | |
| — | |
| — | |
| — |
Tax History
| Year | Property Taxes |
|---|---|
| 2023 | $2,217 |
Contact Agent
Nearby Similar Homes
Nearby Sold Comparables
Contact Agent
Listing Provided By
SR Realty Group Inc.







