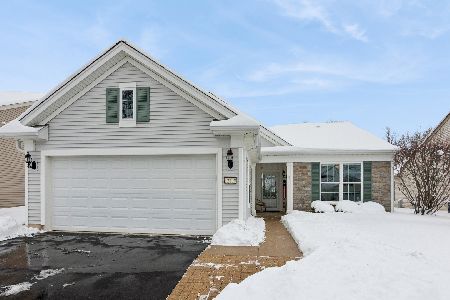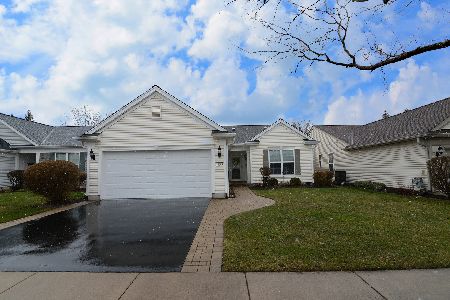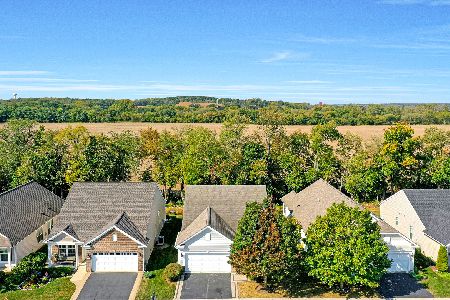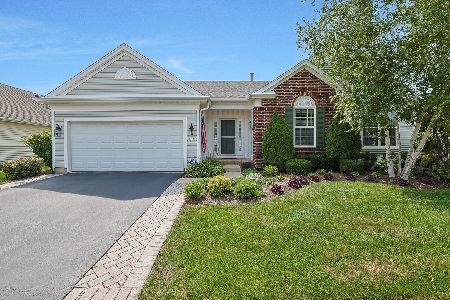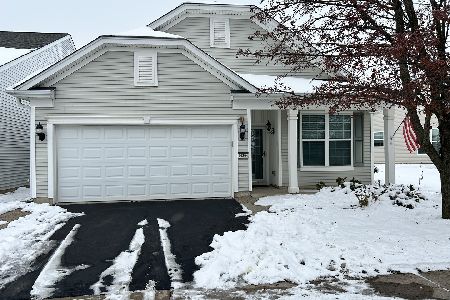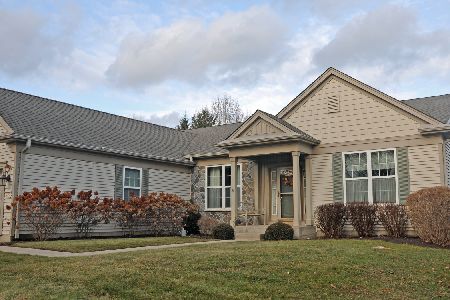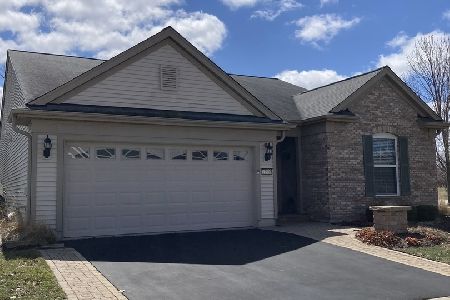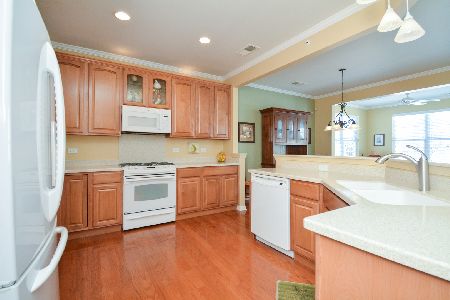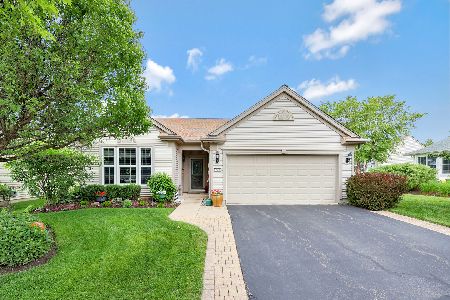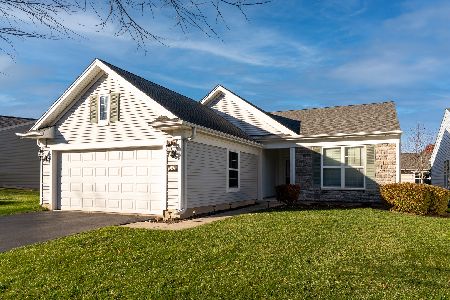12490 Russet Lane, Huntley, Illinois 60142
$287,500
|
Sold
|
|
| Status: | Closed |
| Sqft: | 1,726 |
| Cost/Sqft: | $168 |
| Beds: | 2 |
| Baths: | 2 |
| Year Built: | 2007 |
| Property Taxes: | $5,031 |
| Days On Market: | 1628 |
| Lot Size: | 0,15 |
Description
Welcome to THE FOX-Dell Webb's most popular model! Sun Room, 2 Bedrooms, 2 Bath plus a Den. Spacious floor plan with neutral decor. Heated ceramic flooring in Kitchen and Master Bath. Skylights in the Laundry Room and hall Bath plus a door in the master closet for easy access to the laundry are just a few of the well thought out extras in this home. Enjoy all of the amenities in this 55+ community with a resort style atmosphere including 2 outdoor pools, 1 indoor pool, 2 exercise facilities, tennis, bocce, golf and so much more!
Property Specifics
| Single Family | |
| — | |
| Ranch | |
| 2007 | |
| None | |
| THE FOX | |
| No | |
| 0.15 |
| Kane | |
| Del Webb Sun City | |
| 109 / Monthly | |
| Pool | |
| Public | |
| Public Sewer | |
| 11175797 | |
| 0101256015 |
Property History
| DATE: | EVENT: | PRICE: | SOURCE: |
|---|---|---|---|
| 26 Aug, 2021 | Sold | $287,500 | MRED MLS |
| 6 Aug, 2021 | Under contract | $289,900 | MRED MLS |
| 2 Aug, 2021 | Listed for sale | $289,900 | MRED MLS |
| 3 Dec, 2025 | Under contract | $375,000 | MRED MLS |
| 25 Nov, 2025 | Listed for sale | $375,000 | MRED MLS |
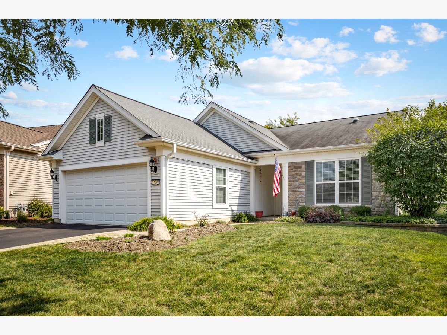
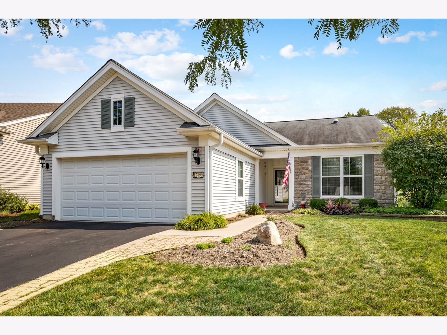
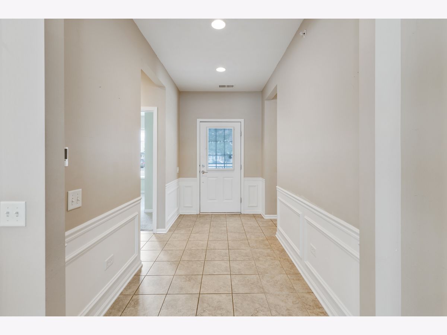
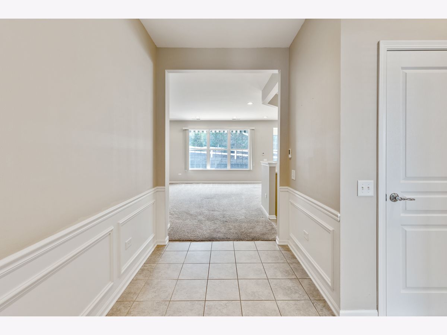
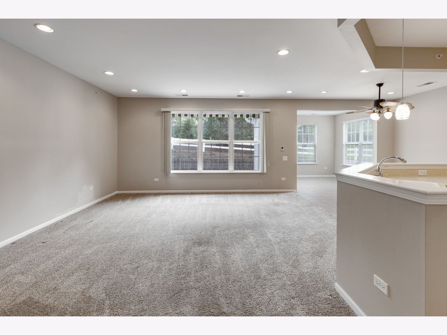
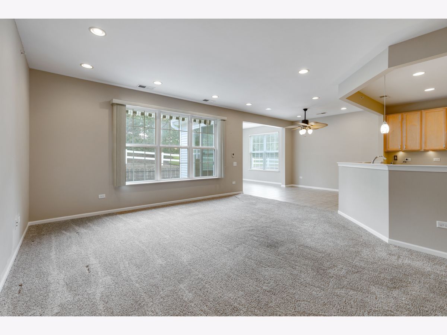
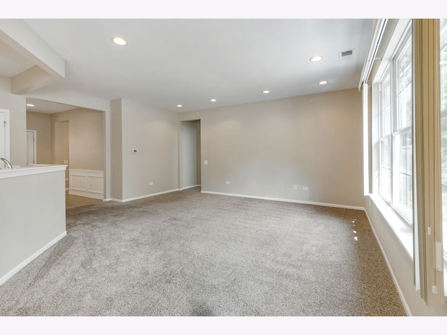
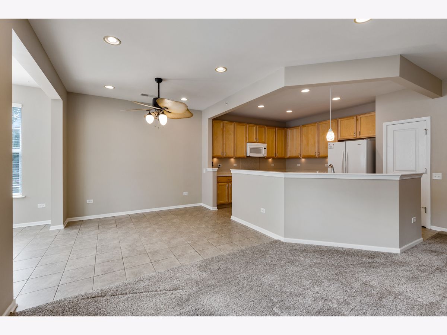
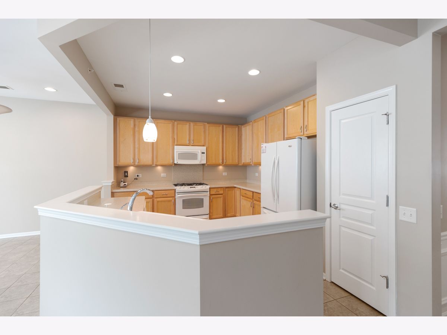
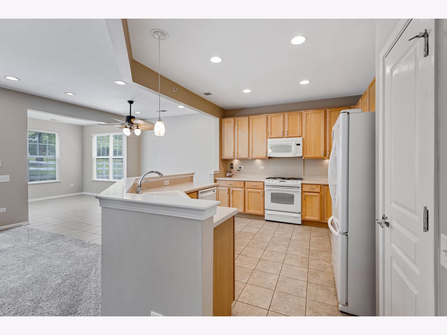
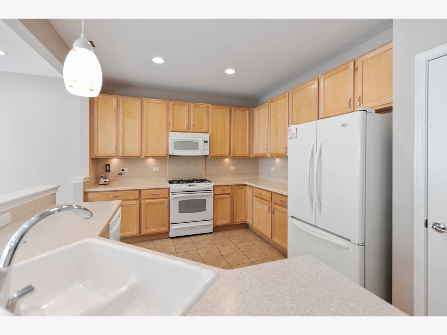
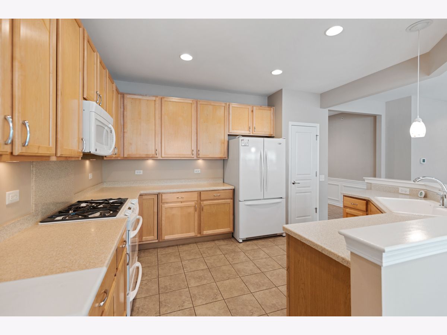
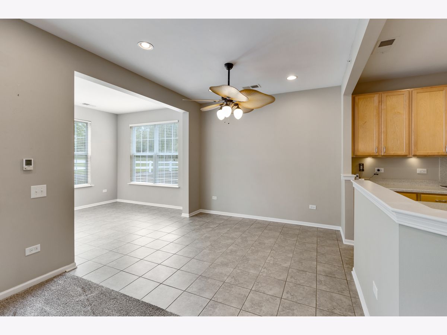
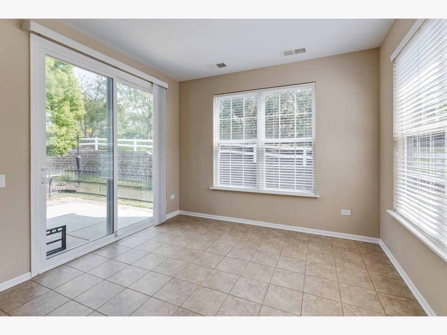
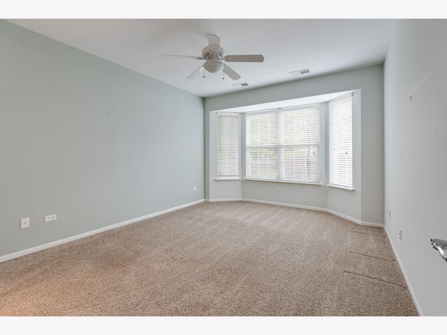
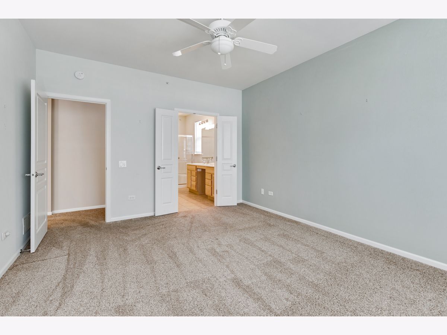
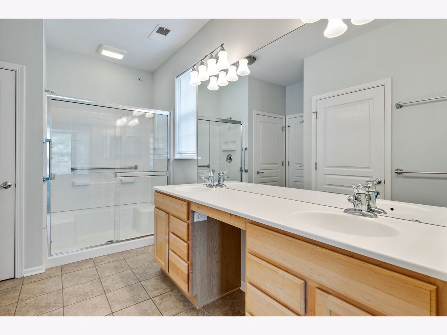
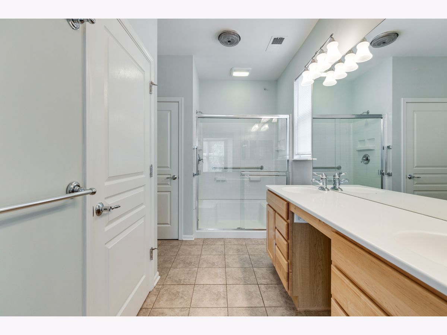
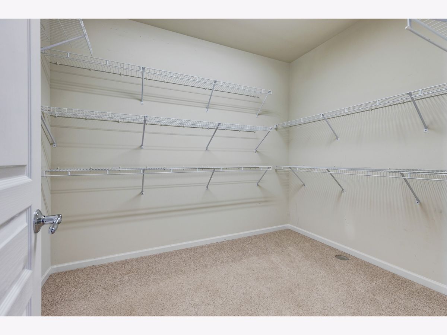
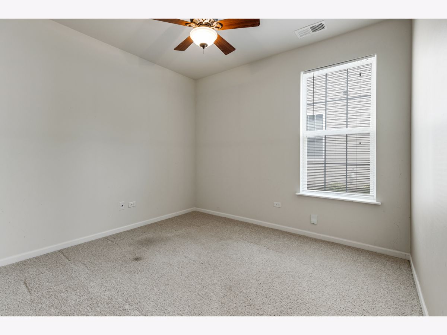
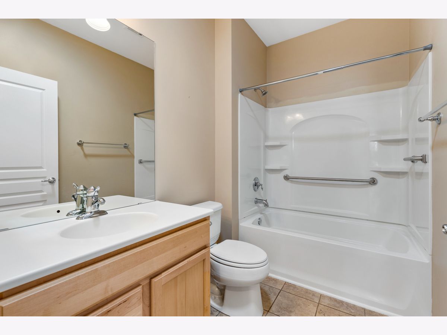
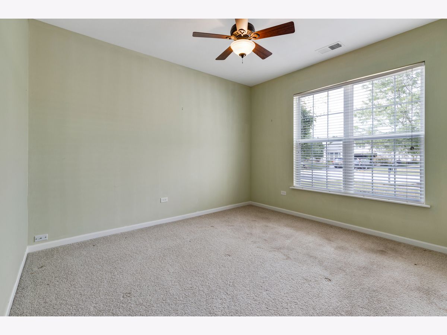
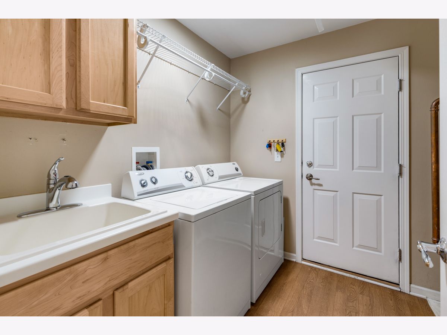
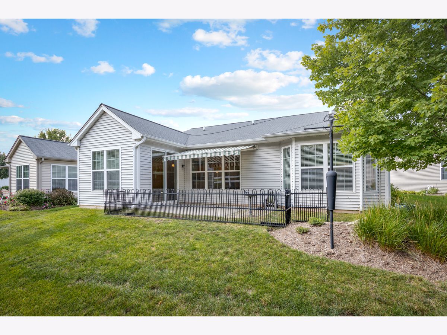
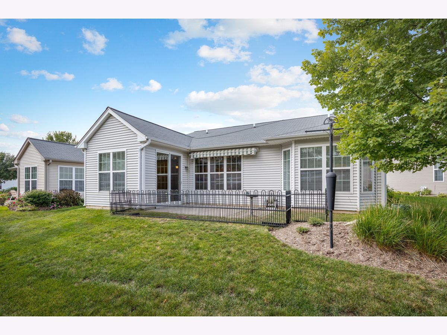
Room Specifics
Total Bedrooms: 2
Bedrooms Above Ground: 2
Bedrooms Below Ground: 0
Dimensions: —
Floor Type: —
Full Bathrooms: 2
Bathroom Amenities: Double Sink
Bathroom in Basement: 0
Rooms: Den
Basement Description: None
Other Specifics
| 2 | |
| Concrete Perimeter | |
| — | |
| Patio | |
| — | |
| 50 X 110 | |
| — | |
| Full | |
| Skylight(s), Heated Floors, First Floor Bedroom, First Floor Laundry, First Floor Full Bath, Walk-In Closet(s) | |
| Range, Microwave, Dishwasher, Refrigerator, Washer, Dryer | |
| Not in DB | |
| Clubhouse, Park, Pool, Tennis Court(s), Lake, Curbs, Sidewalks | |
| — | |
| — | |
| — |
Tax History
| Year | Property Taxes |
|---|---|
| 2021 | $5,031 |
| 2025 | $5,006 |
Contact Agent
Nearby Similar Homes
Nearby Sold Comparables
Contact Agent
Listing Provided By
REMAX All Pro - St Charles

