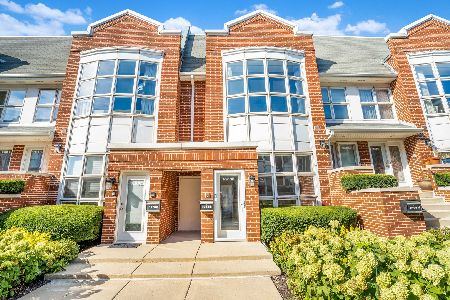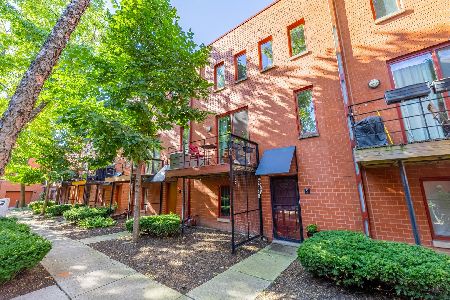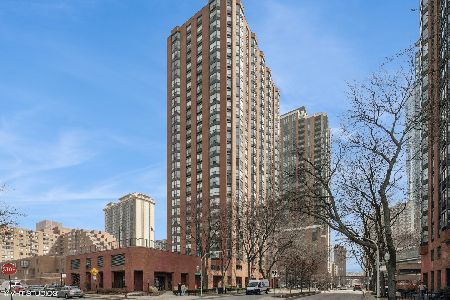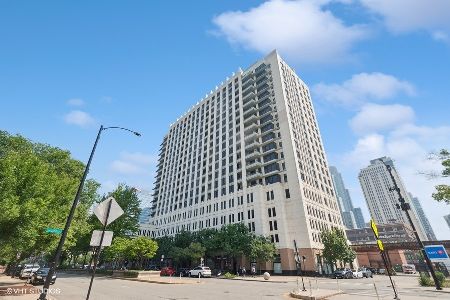125 13th Street, Near South Side, Chicago, Illinois 60605
$465,000
|
Sold
|
|
| Status: | Closed |
| Sqft: | 1,340 |
| Cost/Sqft: | $336 |
| Beds: | 2 |
| Baths: | 2 |
| Year Built: | 2004 |
| Property Taxes: | $6,995 |
| Days On Market: | 2722 |
| Lot Size: | 0,00 |
Description
View our virtual 3D tour! Luxury loft in desired Museum Park building with north east views of the lake and city. This completely remodeled 2bed/2bath+den open-concept condo features 10-foot ceilings, hardwood floors, in-unit laundry, premium custom lighting, gas fireplace, and a gourmet kitchen with quartz countertops and stainless steel appliances. Master bedroom boasts floor-to-ceiling windows and organized closets. The master bath has a granite-top double vanity sink, walk-in shower, and separate soaker tub. The den has its own closet and can be used as a 3rd bedroom. Building amenities include exercise facilities, additional storage unit, and bike room. Membership to Museum Park clubhouse and pool also available to owners for additional fee. Heated garage parking space additional $25,000 (best spot in the building with extra room on the side and next to the elevator).
Property Specifics
| Condos/Townhomes | |
| 15 | |
| — | |
| 2004 | |
| None | |
| — | |
| No | |
| — |
| Cook | |
| — | |
| 424 / Monthly | |
| Heat,Air Conditioning,Water,Gas,Parking,Insurance,Security,Exercise Facilities,Exterior Maintenance,Snow Removal | |
| Lake Michigan | |
| Sewer-Storm | |
| 09912119 | |
| 17221050391035 |
Property History
| DATE: | EVENT: | PRICE: | SOURCE: |
|---|---|---|---|
| 8 Dec, 2015 | Sold | $376,000 | MRED MLS |
| 21 Oct, 2015 | Under contract | $384,000 | MRED MLS |
| — | Last price change | $399,000 | MRED MLS |
| 23 Jul, 2015 | Listed for sale | $439,900 | MRED MLS |
| 29 May, 2018 | Sold | $465,000 | MRED MLS |
| 18 Apr, 2018 | Under contract | $449,900 | MRED MLS |
| 11 Apr, 2018 | Listed for sale | $449,900 | MRED MLS |
| 20 Jul, 2021 | Sold | $439,900 | MRED MLS |
| 25 May, 2021 | Under contract | $409,900 | MRED MLS |
| 16 Mar, 2021 | Listed for sale | $409,900 | MRED MLS |
Room Specifics
Total Bedrooms: 2
Bedrooms Above Ground: 2
Bedrooms Below Ground: 0
Dimensions: —
Floor Type: Carpet
Full Bathrooms: 2
Bathroom Amenities: Separate Shower,Double Sink
Bathroom in Basement: 0
Rooms: Den
Basement Description: None
Other Specifics
| 1 | |
| Concrete Perimeter | |
| Off Alley | |
| Balcony | |
| — | |
| COMMON | |
| — | |
| Full | |
| Hardwood Floors, Laundry Hook-Up in Unit | |
| Range, Microwave, Dishwasher, Refrigerator, Washer, Dryer, Disposal, Stainless Steel Appliance(s) | |
| Not in DB | |
| — | |
| — | |
| Bike Room/Bike Trails, Elevator(s), Exercise Room, Storage, On Site Manager/Engineer | |
| — |
Tax History
| Year | Property Taxes |
|---|---|
| 2015 | $4,866 |
| 2018 | $6,995 |
| 2021 | $8,503 |
Contact Agent
Nearby Similar Homes
Nearby Sold Comparables
Contact Agent
Listing Provided By
Fulton Grace Realty









