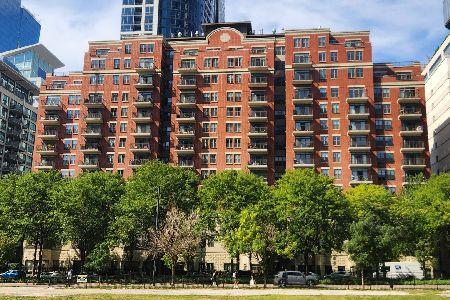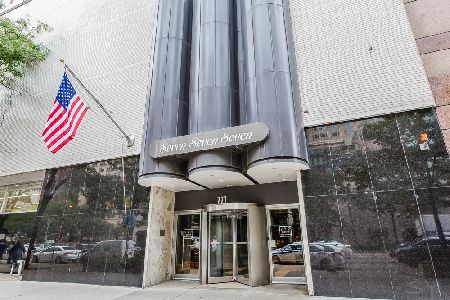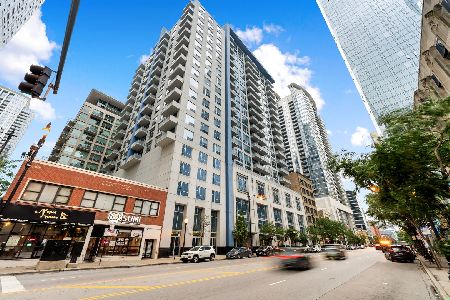125 13th Street, Near South Side, Chicago, Illinois 60605
$428,000
|
Sold
|
|
| Status: | Closed |
| Sqft: | 1,224 |
| Cost/Sqft: | $339 |
| Beds: | 2 |
| Baths: | 2 |
| Year Built: | 2004 |
| Property Taxes: | $6,502 |
| Days On Market: | 2799 |
| Lot Size: | 0,00 |
Description
With fabulous views of the lake, Soldier Field and parkways of neighboring town homes, this unit is move in ready. With south facing windows and 10' ceilings the unit is flooded with light. The kitchen has maple cabinetry and a fireplace is the focal point in the living room along with the fabulous views. The current owner has enhanced the unit with hardwood floors in both bedrooms, new lighting throughout, new master bedroom layout to increase floor area and light,enhanced the kitchen cabinetry with crown molding, added a Nest thermostat, and painted throughout the unit. Along with the generous closets in the bedrooms there is a huge walk in closet for storing everything from bikes to seasonal items. This is a true neighborhood with plenty of amenities nearby including shops restaurants, grocery stores and transportation. Parking space is an additional $25,000.
Property Specifics
| Condos/Townhomes | |
| 2 | |
| — | |
| 2004 | |
| None | |
| — | |
| No | |
| — |
| Cook | |
| Museum Park Lofts | |
| 346 / Monthly | |
| Heat,Water,Gas,Parking,Insurance,Exercise Facilities,Exterior Maintenance,Scavenger | |
| Lake Michigan | |
| Public Sewer | |
| 09992009 | |
| 17221050391042 |
Property History
| DATE: | EVENT: | PRICE: | SOURCE: |
|---|---|---|---|
| 31 Mar, 2009 | Sold | $385,000 | MRED MLS |
| 8 Feb, 2009 | Under contract | $399,900 | MRED MLS |
| 15 Jan, 2009 | Listed for sale | $399,900 | MRED MLS |
| 24 Apr, 2013 | Sold | $357,000 | MRED MLS |
| 12 Mar, 2013 | Under contract | $349,000 | MRED MLS |
| 7 Mar, 2013 | Listed for sale | $349,000 | MRED MLS |
| 27 Jul, 2018 | Sold | $428,000 | MRED MLS |
| 27 Jun, 2018 | Under contract | $415,000 | MRED MLS |
| 20 Jun, 2018 | Listed for sale | $415,000 | MRED MLS |
Room Specifics
Total Bedrooms: 2
Bedrooms Above Ground: 2
Bedrooms Below Ground: 0
Dimensions: —
Floor Type: Hardwood
Full Bathrooms: 2
Bathroom Amenities: Separate Shower,Double Sink
Bathroom in Basement: 0
Rooms: Storage
Basement Description: None
Other Specifics
| 1 | |
| — | |
| Concrete | |
| Balcony | |
| — | |
| COMMON | |
| — | |
| Full | |
| Elevator, Hardwood Floors, Laundry Hook-Up in Unit, Storage | |
| Range, Microwave, Dishwasher, Refrigerator, Washer, Dryer, Disposal, Stainless Steel Appliance(s) | |
| Not in DB | |
| — | |
| — | |
| Bike Room/Bike Trails, Elevator(s), Exercise Room, On Site Manager/Engineer | |
| Gas Log |
Tax History
| Year | Property Taxes |
|---|---|
| 2009 | $4,392 |
| 2013 | $4,411 |
| 2018 | $6,502 |
Contact Agent
Nearby Similar Homes
Nearby Sold Comparables
Contact Agent
Listing Provided By
@properties










