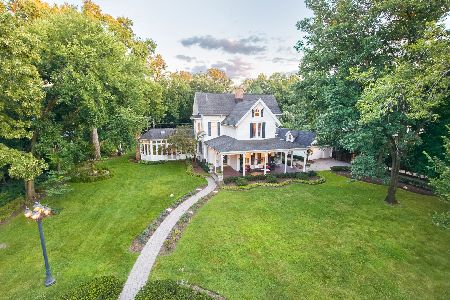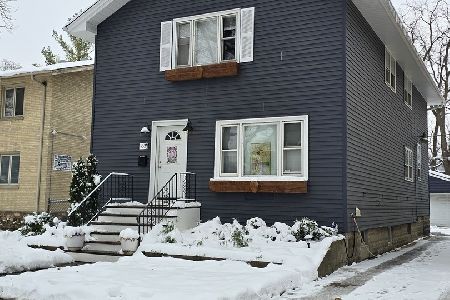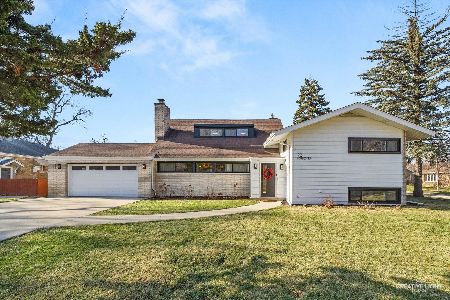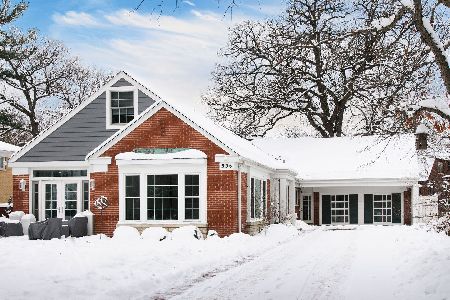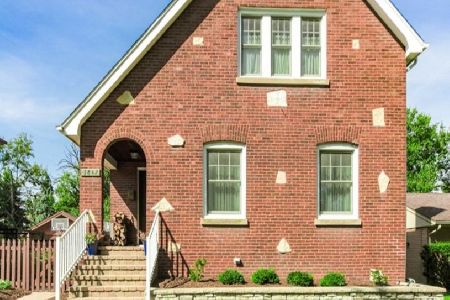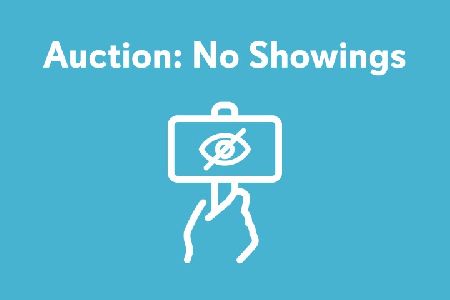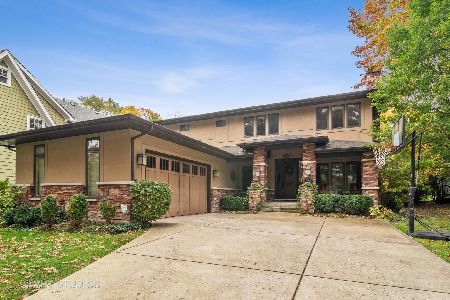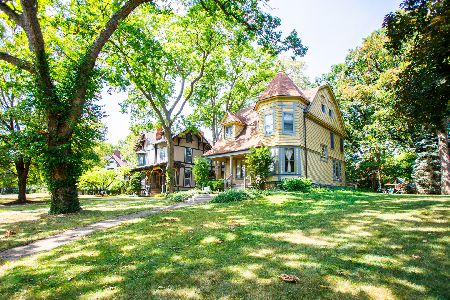125 Bloomingbank Road, Riverside, Illinois 60546
$743,000
|
Sold
|
|
| Status: | Closed |
| Sqft: | 4,233 |
| Cost/Sqft: | $182 |
| Beds: | 5 |
| Baths: | 6 |
| Year Built: | 1981 |
| Property Taxes: | $23,447 |
| Days On Market: | 2756 |
| Lot Size: | 0,19 |
Description
Expansive two-story brick family home located in 1st Division of Riverside. This home is an entertainer's dream! Stunning open concept featuring grand two-story foyer, formal living and dining rooms, gourmet kitchen with separate eat-in area open to large family room that flows to a deck overlooking the professionally landscaped private rear yard. Second floor offers master bedroom suite, four additional bedrooms, one of which is a private suite, perfect for guests. Huge finished lower level with full kitchen helpful for entertaining, family room with fireplace, game room, exercise room, recreation room, separate storage room and large utility room. Home is located within walking distance of everything; Metra, downtown with restaurants, and shopping, parks, and all the schools. New complete tear off roof October-2018. Location provides easy access to expressways, equal distance to both major airports and a short commute to downtown Chicago.Property to appeal the assessed value!
Property Specifics
| Single Family | |
| — | |
| Colonial | |
| 1981 | |
| Full,English | |
| — | |
| No | |
| 0.19 |
| Cook | |
| — | |
| 0 / Not Applicable | |
| None | |
| Lake Michigan | |
| Public Sewer | |
| 10016119 | |
| 15354140310000 |
Nearby Schools
| NAME: | DISTRICT: | DISTANCE: | |
|---|---|---|---|
|
Middle School
L J Hauser Junior High School |
96 | Not in DB | |
|
High School
Riverside Brookfield Twp Senior |
208 | Not in DB | |
Property History
| DATE: | EVENT: | PRICE: | SOURCE: |
|---|---|---|---|
| 30 May, 2019 | Sold | $743,000 | MRED MLS |
| 6 Apr, 2019 | Under contract | $769,000 | MRED MLS |
| — | Last price change | $799,000 | MRED MLS |
| 12 Jul, 2018 | Listed for sale | $849,900 | MRED MLS |
| 20 Jul, 2020 | Under contract | $0 | MRED MLS |
| 27 Apr, 2020 | Listed for sale | $0 | MRED MLS |
Room Specifics
Total Bedrooms: 5
Bedrooms Above Ground: 5
Bedrooms Below Ground: 0
Dimensions: —
Floor Type: Hardwood
Dimensions: —
Floor Type: Hardwood
Dimensions: —
Floor Type: Hardwood
Dimensions: —
Floor Type: —
Full Bathrooms: 6
Bathroom Amenities: Separate Shower,Steam Shower,Double Sink
Bathroom in Basement: 1
Rooms: Breakfast Room,Utility Room-Lower Level,Office,Bedroom 5,Foyer,Recreation Room,Exercise Room,Kitchen,Great Room,Storage
Basement Description: Finished
Other Specifics
| 2 | |
| — | |
| Concrete | |
| Balcony, Deck, Patio, Storms/Screens | |
| — | |
| 76X217X88X184 | |
| — | |
| Full | |
| Vaulted/Cathedral Ceilings, Skylight(s), Bar-Wet, Hardwood Floors, First Floor Laundry, First Floor Full Bath | |
| Range, Microwave, Dishwasher, Refrigerator, High End Refrigerator, Disposal | |
| Not in DB | |
| Pool, Tennis Courts, Sidewalks, Street Lights, Street Paved | |
| — | |
| — | |
| Gas Log |
Tax History
| Year | Property Taxes |
|---|---|
| 2019 | $23,447 |
Contact Agent
Nearby Similar Homes
Nearby Sold Comparables
Contact Agent
Listing Provided By
@properties

