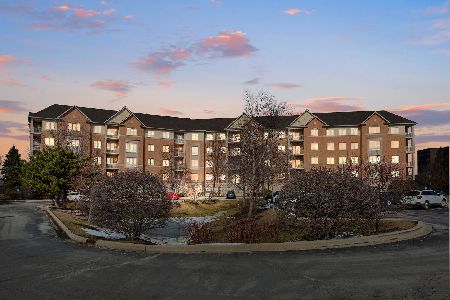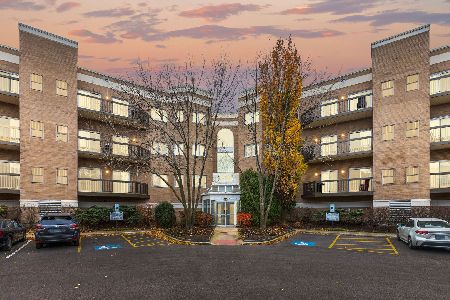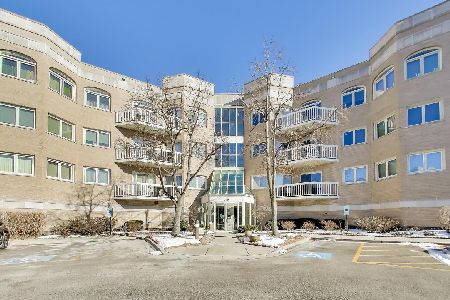125 Buffalo Grove Road, Buffalo Grove, Illinois 60089
$230,000
|
Sold
|
|
| Status: | Closed |
| Sqft: | 1,395 |
| Cost/Sqft: | $168 |
| Beds: | 2 |
| Baths: | 2 |
| Year Built: | 2005 |
| Property Taxes: | $5,849 |
| Days On Market: | 2643 |
| Lot Size: | 0,00 |
Description
Ultimate Lifestyle and Sophisticated Living. This spacious 2 bedroom with additional den residence provides all the elements for a relaxing, comfortable and modern lifestyle. Open-floor plan highlighted by gleaming hardwood floors. Well-appointed kitchen with granite countertops, sleek 42" maple cabinetry with crown tops and plenty of storage. Dinning & Living room w/10ft tray ceiling, cozy fireplace with custom entertainment center, large windows and door to private balcony. Master bathroom retreat with a roomy walk-in wardrobe and deluxe bathroom with spa tub, separate shower and dual vanity sinks. Good sized second bedroom Guest bathroom with maple vanity and tub/shower combo. Separate laundry. Heated garage with 1 parking spot and large storage room. Well maintained, secure elevator building. Outstanding location - walking distance to restaurants, shopping and public transportation.This appartment will please the most discerning individuals!
Property Specifics
| Condos/Townhomes | |
| 4 | |
| — | |
| 2005 | |
| None | |
| — | |
| No | |
| — |
| Lake | |
| Turnberry | |
| 368 / Monthly | |
| Heat,Water,Gas,Parking,Insurance,TV/Cable,Exterior Maintenance,Lawn Care,Scavenger,Snow Removal | |
| Lake Michigan | |
| Public Sewer | |
| 10149699 | |
| 15333042270000 |
Nearby Schools
| NAME: | DISTRICT: | DISTANCE: | |
|---|---|---|---|
|
Grade School
Tripp School |
102 | — | |
|
Middle School
Aptakisic Junior High School |
102 | Not in DB | |
|
High School
Adlai E Stevenson High School |
125 | Not in DB | |
Property History
| DATE: | EVENT: | PRICE: | SOURCE: |
|---|---|---|---|
| 4 Mar, 2019 | Sold | $230,000 | MRED MLS |
| 27 Jan, 2019 | Under contract | $235,000 | MRED MLS |
| 5 Dec, 2018 | Listed for sale | $235,000 | MRED MLS |
Room Specifics
Total Bedrooms: 2
Bedrooms Above Ground: 2
Bedrooms Below Ground: 0
Dimensions: —
Floor Type: Carpet
Full Bathrooms: 2
Bathroom Amenities: Separate Shower,Double Sink,Soaking Tub
Bathroom in Basement: 0
Rooms: Den,Balcony/Porch/Lanai,Walk In Closet,Foyer
Basement Description: None
Other Specifics
| 1 | |
| — | |
| Asphalt | |
| Balcony | |
| Common Grounds,Landscaped,Pond(s) | |
| COMMON | |
| — | |
| Full | |
| Elevator, Hardwood Floors, Laundry Hook-Up in Unit, Storage | |
| Range, Microwave, Dishwasher, Refrigerator, Washer, Dryer, Disposal | |
| Not in DB | |
| — | |
| — | |
| Elevator(s), Storage, Security Door Lock(s) | |
| Gas Log |
Tax History
| Year | Property Taxes |
|---|---|
| 2019 | $5,849 |
Contact Agent
Nearby Similar Homes
Nearby Sold Comparables
Contact Agent
Listing Provided By
Homesmart Connect LLC







