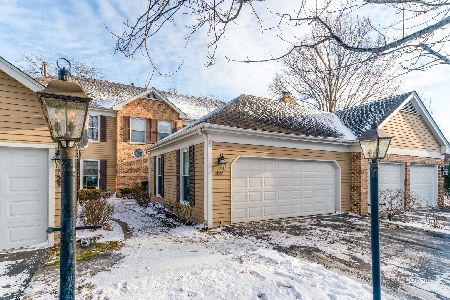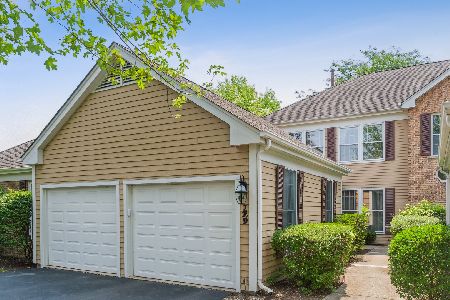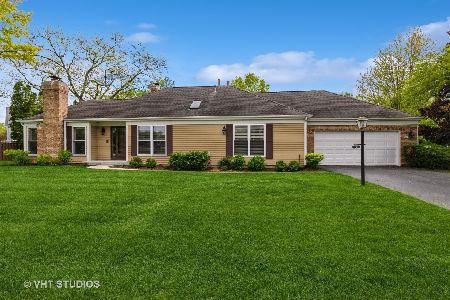125 Camden Court, Lincolnshire, Illinois 60069
$306,000
|
Sold
|
|
| Status: | Closed |
| Sqft: | 2,146 |
| Cost/Sqft: | $153 |
| Beds: | 3 |
| Baths: | 3 |
| Year Built: | 1981 |
| Property Taxes: | $6,575 |
| Days On Market: | 4102 |
| Lot Size: | 0,00 |
Description
Largest end unit TH has it all! 2 story foyer, 3 bed, 2.1 baths plus a finished BSM w/4th BR! HW floor/new carpet/ brand new laminate in BSM. Large sunny front yd & private back yd w/a new brick patio. Upgraded kitchen w/huge island! Plus a breakfast RM w/ skylight! Master suite has a balcony, separate shower, double sink & WIC. Top rated schools and convenient location with near to shopping & easy access to 294.
Property Specifics
| Condos/Townhomes | |
| 2 | |
| — | |
| 1981 | |
| Full | |
| — | |
| No | |
| — |
| Lake | |
| Sutton Place | |
| 260 / Monthly | |
| Insurance,Exterior Maintenance,Lawn Care,Scavenger,Snow Removal | |
| Public | |
| Public Sewer | |
| 08766901 | |
| 15242020510000 |
Nearby Schools
| NAME: | DISTRICT: | DISTANCE: | |
|---|---|---|---|
|
Grade School
Laura B Sprague School |
103 | — | |
|
Middle School
Daniel Wright Junior High School |
103 | Not in DB | |
|
High School
Adlai E Stevenson High School |
125 | Not in DB | |
Property History
| DATE: | EVENT: | PRICE: | SOURCE: |
|---|---|---|---|
| 14 Jan, 2015 | Sold | $306,000 | MRED MLS |
| 19 Dec, 2014 | Under contract | $329,000 | MRED MLS |
| 2 Nov, 2014 | Listed for sale | $329,000 | MRED MLS |
| 31 Aug, 2022 | Under contract | $0 | MRED MLS |
| 20 Aug, 2022 | Listed for sale | $0 | MRED MLS |
| 23 May, 2025 | Sold | $476,000 | MRED MLS |
| 28 Apr, 2025 | Under contract | $475,000 | MRED MLS |
| — | Last price change | $499,000 | MRED MLS |
| 19 Apr, 2025 | Listed for sale | $499,000 | MRED MLS |
Room Specifics
Total Bedrooms: 4
Bedrooms Above Ground: 3
Bedrooms Below Ground: 1
Dimensions: —
Floor Type: Carpet
Dimensions: —
Floor Type: Carpet
Dimensions: —
Floor Type: Wood Laminate
Full Bathrooms: 3
Bathroom Amenities: Separate Shower,Double Sink,Soaking Tub
Bathroom in Basement: 0
Rooms: Breakfast Room,Recreation Room
Basement Description: Finished
Other Specifics
| 2 | |
| Concrete Perimeter | |
| Asphalt | |
| Patio | |
| Cul-De-Sac,Fenced Yard,Forest Preserve Adjacent,Landscaped,Wooded | |
| 26X14X80X36X90 | |
| — | |
| Full | |
| Vaulted/Cathedral Ceilings, Skylight(s), Hardwood Floors, Wood Laminate Floors, First Floor Laundry | |
| Range, Microwave, Dishwasher, Refrigerator, Freezer, Washer, Dryer, Disposal | |
| Not in DB | |
| — | |
| — | |
| — | |
| Wood Burning, Gas Starter |
Tax History
| Year | Property Taxes |
|---|---|
| 2015 | $6,575 |
| 2025 | $10,739 |
Contact Agent
Nearby Similar Homes
Nearby Sold Comparables
Contact Agent
Listing Provided By
RE/MAX Showcase








