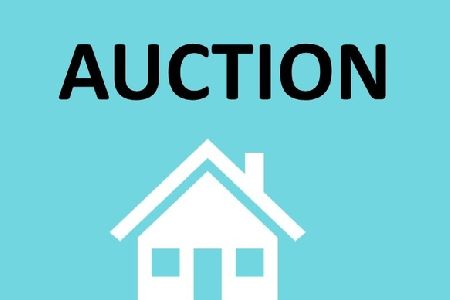125 Cedar Creek Lane, Oglesby, Illinois 61348
$175,000
|
Sold
|
|
| Status: | Closed |
| Sqft: | 1,700 |
| Cost/Sqft: | $106 |
| Beds: | 3 |
| Baths: | 3 |
| Year Built: | 1999 |
| Property Taxes: | $4,706 |
| Days On Market: | 5675 |
| Lot Size: | 0,00 |
Description
Move right into this spacious open floor plan. SGD in dining area lead to 16x12 deck overlooking large yard. Master BR has 10x7 deck looks onto wooded area. Central vacuum. 26 x 9 enclosed front porch. Spacious garage has work bench & can accomodate up to 4 cars. Finished basement has family room & rec room, 4th BR + 3rd Bathroom w/whirlpool. Water softener in 2006. GDO in 2007. 12x12 shed.Wheel chair accessible.
Property Specifics
| Single Family | |
| — | |
| — | |
| 1999 | |
| — | |
| — | |
| No | |
| — |
| — | |
| — | |
| 0 / Not Applicable | |
| — | |
| — | |
| — | |
| 07579167 | |
| 1834108007 |
Property History
| DATE: | EVENT: | PRICE: | SOURCE: |
|---|---|---|---|
| 12 Aug, 2010 | Sold | $175,000 | MRED MLS |
| 15 Jul, 2010 | Under contract | $179,500 | MRED MLS |
| 12 Jul, 2010 | Listed for sale | $179,500 | MRED MLS |
Room Specifics
Total Bedrooms: 4
Bedrooms Above Ground: 3
Bedrooms Below Ground: 1
Dimensions: —
Floor Type: —
Dimensions: —
Floor Type: —
Dimensions: —
Floor Type: —
Full Bathrooms: 3
Bathroom Amenities: Whirlpool
Bathroom in Basement: 1
Rooms: —
Basement Description: Finished
Other Specifics
| 4 | |
| — | |
| Concrete | |
| — | |
| — | |
| IRREGULAR | |
| Pull Down Stair | |
| — | |
| — | |
| — | |
| Not in DB | |
| — | |
| — | |
| — | |
| — |
Tax History
| Year | Property Taxes |
|---|---|
| 2010 | $4,706 |
Contact Agent
Nearby Similar Homes
Nearby Sold Comparables
Contact Agent
Listing Provided By
Janko Realty & Development




