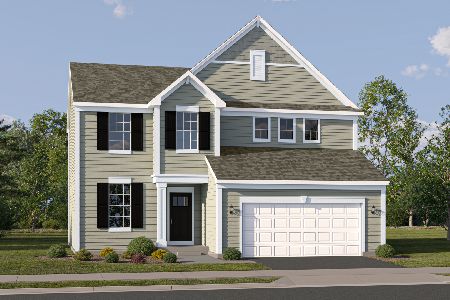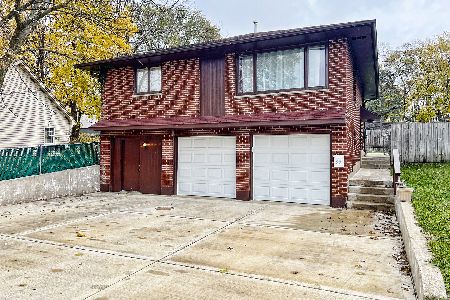125 Center Street, South Elgin, Illinois 60177
$162,000
|
Sold
|
|
| Status: | Closed |
| Sqft: | 0 |
| Cost/Sqft: | — |
| Beds: | 3 |
| Baths: | 1 |
| Year Built: | — |
| Property Taxes: | $3,289 |
| Days On Market: | 3524 |
| Lot Size: | 0,22 |
Description
FANTASTIC START! SOUTH ELGIN - Historic 3 BR bungalow w/9' ceilings. Corner lot has huge backyard w/raised garden bed. 1.5 car garage & large storage shed. Remodeled LR & DR, bathrm, & BR's. Full basement w/rec room/bar. Inviting front porch overlooking the Fox River. Original Hrdwd & engineered flooring throughout. Less than one block to the Fox River Bike Trail. SEBA Park w/brand new playground just across the river. New furnace 2 years ago. Updated appliances. Brand new architectural shingle roof in late May, 2016. Hrdwd flooring makes cleaning easy, rec room/bar in partially fin basement. Great front porch. Large dog friendly backyard borders quiet dead-end street. Close to Fox River Trail. From the stately front porch, you can watch the South Elgin 4th of July parade, it goes right down the street! Walk to Riverfest Express & watch the festival fireworks from the backyard. Frequent events including 5Ks, Civil War reenactments, & trolley museum in SEBA Park yr-round (4 min wa
Property Specifics
| Single Family | |
| — | |
| Bungalow | |
| — | |
| Full | |
| — | |
| No | |
| 0.22 |
| Kane | |
| — | |
| 0 / Not Applicable | |
| None | |
| Public | |
| Sewer-Storm | |
| 09246007 | |
| 0635401008 |
Property History
| DATE: | EVENT: | PRICE: | SOURCE: |
|---|---|---|---|
| 17 Jun, 2008 | Sold | $165,000 | MRED MLS |
| 18 May, 2008 | Under contract | $169,500 | MRED MLS |
| — | Last price change | $182,500 | MRED MLS |
| 25 Feb, 2007 | Listed for sale | $204,500 | MRED MLS |
| 2 Aug, 2016 | Sold | $162,000 | MRED MLS |
| 7 Jun, 2016 | Under contract | $159,000 | MRED MLS |
| 3 Jun, 2016 | Listed for sale | $159,000 | MRED MLS |
Room Specifics
Total Bedrooms: 3
Bedrooms Above Ground: 3
Bedrooms Below Ground: 0
Dimensions: —
Floor Type: Hardwood
Dimensions: —
Floor Type: Hardwood
Full Bathrooms: 1
Bathroom Amenities: —
Bathroom in Basement: 0
Rooms: Recreation Room
Basement Description: Partially Finished
Other Specifics
| 1 | |
| Stone | |
| Concrete | |
| — | |
| Corner Lot | |
| 60 X 149 | |
| Full | |
| None | |
| Hardwood Floors, Wood Laminate Floors, First Floor Bedroom, First Floor Full Bath | |
| Range, Refrigerator, Washer, Dryer | |
| Not in DB | |
| Street Paved | |
| — | |
| — | |
| — |
Tax History
| Year | Property Taxes |
|---|---|
| 2008 | $3,134 |
| 2016 | $3,289 |
Contact Agent
Nearby Similar Homes
Contact Agent
Listing Provided By
Select a Fee RE System










