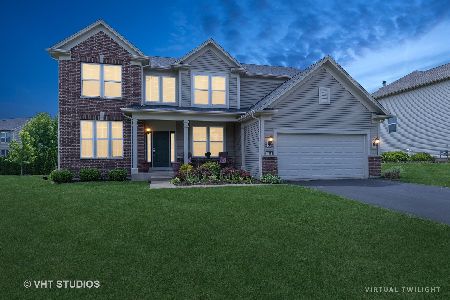125 Chapin Way, Oswego, Illinois 60543
$228,000
|
Sold
|
|
| Status: | Closed |
| Sqft: | 2,200 |
| Cost/Sqft: | $109 |
| Beds: | 4 |
| Baths: | 3 |
| Year Built: | 2010 |
| Property Taxes: | $829 |
| Days On Market: | 5380 |
| Lot Size: | 0,25 |
Description
BETTER THAN NEW! 4 BEDROOMS, 2-1/2 BATHS, 9 FT FIRST FLOOR, GORGEOUS WROUGHT IRON SPINDLES, STAINLESS STEEL APPLIANCES, CORIAN COUNTERTOPS, UPGRADE 42" CABINETS WITH CROWN MOLDING, WIDE PLANK WOOD FLOORS, CERAMIC TILED BATHS, DRYER CAN BE ELEC OR GAS, EXTRA POWER OUTLET IN GARAGE, ADDITIONAL SHELVING IN MASTER W/I CLOSET, FULL BASEMENT, FULLY SODDED LOT WITH DECK, HIGH EFFICIENCY FURNACE, AC, WATER HEATER
Property Specifics
| Single Family | |
| — | |
| — | |
| 2010 | |
| Full | |
| CARRINGTON | |
| No | |
| 0.25 |
| Kendall | |
| Prescott Mill | |
| 460 / Annual | |
| Other | |
| Public | |
| Public Sewer | |
| 07801096 | |
| 0312351014 |
Nearby Schools
| NAME: | DISTRICT: | DISTANCE: | |
|---|---|---|---|
|
Grade School
Churchill Elementary School |
308 | — | |
|
Middle School
Plank Junior High School |
308 | Not in DB | |
|
High School
Oswego East High School |
308 | Not in DB | |
Property History
| DATE: | EVENT: | PRICE: | SOURCE: |
|---|---|---|---|
| 13 Aug, 2010 | Sold | $255,305 | MRED MLS |
| 12 May, 2010 | Under contract | $259,900 | MRED MLS |
| — | Last price change | $258,900 | MRED MLS |
| 18 Mar, 2010 | Listed for sale | $258,900 | MRED MLS |
| 26 Sep, 2011 | Sold | $228,000 | MRED MLS |
| 19 Aug, 2011 | Under contract | $239,900 | MRED MLS |
| — | Last price change | $249,999 | MRED MLS |
| 7 May, 2011 | Listed for sale | $259,900 | MRED MLS |
| 8 May, 2018 | Sold | $288,000 | MRED MLS |
| 11 Mar, 2018 | Under contract | $296,000 | MRED MLS |
| — | Last price change | $300,000 | MRED MLS |
| 15 Feb, 2018 | Listed for sale | $300,000 | MRED MLS |
Room Specifics
Total Bedrooms: 4
Bedrooms Above Ground: 4
Bedrooms Below Ground: 0
Dimensions: —
Floor Type: Carpet
Dimensions: —
Floor Type: Carpet
Dimensions: —
Floor Type: Carpet
Full Bathrooms: 3
Bathroom Amenities: Separate Shower,Double Sink,Soaking Tub
Bathroom in Basement: 0
Rooms: Utility Room-1st Floor
Basement Description: Unfinished
Other Specifics
| 2 | |
| Concrete Perimeter | |
| Asphalt | |
| Deck | |
| — | |
| 70X130 | |
| — | |
| Full | |
| Vaulted/Cathedral Ceilings, Hardwood Floors, First Floor Laundry | |
| Range, Microwave, Dishwasher, Refrigerator, Disposal, Stainless Steel Appliance(s) | |
| Not in DB | |
| Sidewalks, Street Lights, Street Paved | |
| — | |
| — | |
| — |
Tax History
| Year | Property Taxes |
|---|---|
| 2011 | $829 |
| 2018 | $8,244 |
Contact Agent
Nearby Similar Homes
Nearby Sold Comparables
Contact Agent
Listing Provided By
RE/MAX of Naperville




