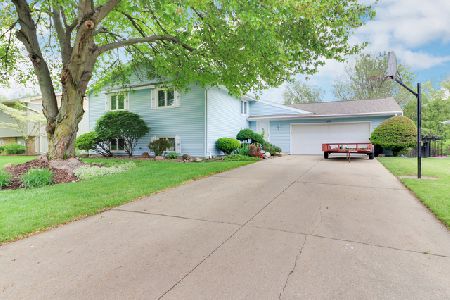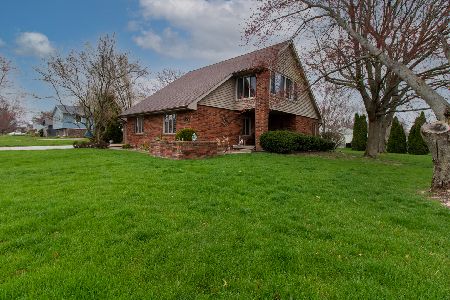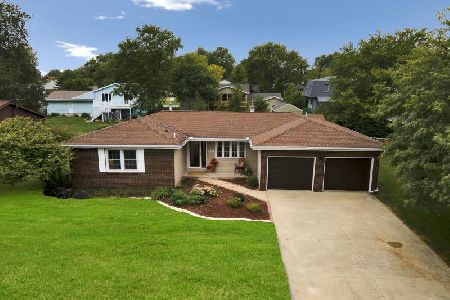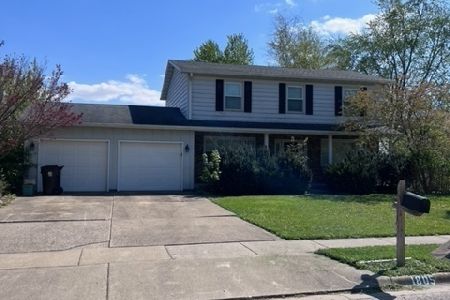125 Cheltenham, Normal, Illinois 61761
$172,000
|
Sold
|
|
| Status: | Closed |
| Sqft: | 1,377 |
| Cost/Sqft: | $128 |
| Beds: | 5 |
| Baths: | 3 |
| Year Built: | 1978 |
| Property Taxes: | $4,782 |
| Days On Market: | 3645 |
| Lot Size: | 0,00 |
Description
Contemporary bi-level with great character. Corner lot oversized garage.
Property Specifics
| Single Family | |
| — | |
| Bi-Level | |
| 1978 | |
| Walkout,None | |
| — | |
| No | |
| — |
| Mc Lean | |
| Parkside | |
| — / Not Applicable | |
| — | |
| Public | |
| Public Sewer | |
| 10232620 | |
| 1430426014 |
Nearby Schools
| NAME: | DISTRICT: | DISTANCE: | |
|---|---|---|---|
|
Grade School
Parkside Elementary |
5 | — | |
|
Middle School
Parkside Jr High |
5 | Not in DB | |
|
High School
Normal Community West High Schoo |
5 | Not in DB | |
Property History
| DATE: | EVENT: | PRICE: | SOURCE: |
|---|---|---|---|
| 25 Mar, 2016 | Sold | $172,000 | MRED MLS |
| 29 Jan, 2016 | Under contract | $176,900 | MRED MLS |
| 29 Jan, 2016 | Listed for sale | $176,900 | MRED MLS |
Room Specifics
Total Bedrooms: 5
Bedrooms Above Ground: 5
Bedrooms Below Ground: 0
Dimensions: —
Floor Type: Carpet
Dimensions: —
Floor Type: Carpet
Dimensions: —
Floor Type: Carpet
Dimensions: —
Floor Type: —
Full Bathrooms: 3
Bathroom Amenities: —
Bathroom in Basement: —
Rooms: Foyer,Enclosed Porch Heated
Basement Description: Finished
Other Specifics
| 2 | |
| — | |
| — | |
| Patio, Porch | |
| Mature Trees,Landscaped | |
| 110 X 128 | |
| Pull Down Stair | |
| Full | |
| First Floor Full Bath, Vaulted/Cathedral Ceilings, Bar-Wet, Built-in Features | |
| Dishwasher, Range | |
| Not in DB | |
| — | |
| — | |
| — | |
| Wood Burning, Gas Log |
Tax History
| Year | Property Taxes |
|---|---|
| 2016 | $4,782 |
Contact Agent
Nearby Similar Homes
Nearby Sold Comparables
Contact Agent
Listing Provided By
RE/MAX Rising







