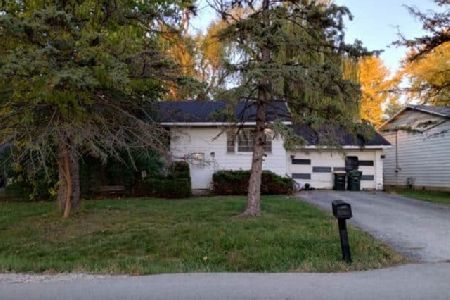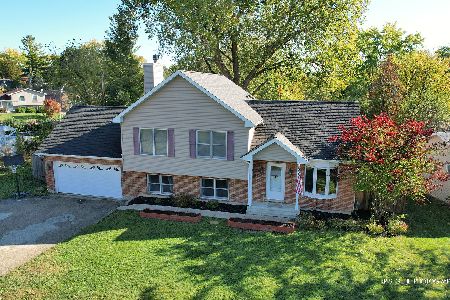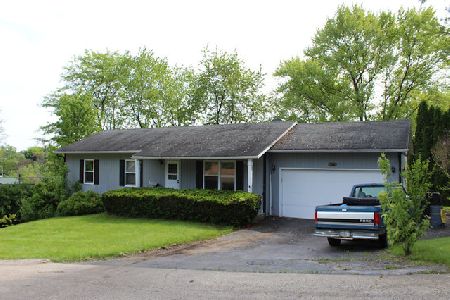125 Cheri Lane, Antioch, Illinois 60002
$127,000
|
Sold
|
|
| Status: | Closed |
| Sqft: | 2,312 |
| Cost/Sqft: | $59 |
| Beds: | 3 |
| Baths: | 3 |
| Year Built: | 1967 |
| Property Taxes: | $7,269 |
| Days On Market: | 2888 |
| Lot Size: | 0,37 |
Description
PRICE REDUCED: Lovely 3 Bdr Ranch on quiet cul-de-sac road! This property features an inviting living room/w vaulted ceilings and fireplace, large kitchen with loads of cabinet space, dining area, separate family room, and huge master suite with walk-in closet and spacious master bath with separate shower and tub. This home also features 2 additional good sized bedrooms, an additional full bath and powder room, office, walk-out basement, and attached 2-car garage. This property does need some TLC but could be a fantastic home with your finishing touches within walking distance to Antioch's Main Street. Property was built prior to 1978 and lead-based paint potentially exists. Welcome Home!
Property Specifics
| Single Family | |
| — | |
| Ranch | |
| 1967 | |
| Partial | |
| — | |
| No | |
| 0.37 |
| Lake | |
| — | |
| 0 / Not Applicable | |
| None | |
| Public | |
| Public Sewer | |
| 09882104 | |
| 02081090220000 |
Property History
| DATE: | EVENT: | PRICE: | SOURCE: |
|---|---|---|---|
| 23 Jul, 2014 | Sold | $193,000 | MRED MLS |
| 30 May, 2014 | Under contract | $200,000 | MRED MLS |
| 26 Mar, 2014 | Listed for sale | $200,000 | MRED MLS |
| 17 Aug, 2018 | Sold | $127,000 | MRED MLS |
| 3 Aug, 2018 | Under contract | $135,900 | MRED MLS |
| — | Last price change | $145,900 | MRED MLS |
| 12 Mar, 2018 | Listed for sale | $175,750 | MRED MLS |
| 19 Dec, 2018 | Sold | $190,000 | MRED MLS |
| 8 Nov, 2018 | Under contract | $184,400 | MRED MLS |
| — | Last price change | $189,900 | MRED MLS |
| 1 Oct, 2018 | Listed for sale | $189,900 | MRED MLS |
Room Specifics
Total Bedrooms: 3
Bedrooms Above Ground: 3
Bedrooms Below Ground: 0
Dimensions: —
Floor Type: Carpet
Dimensions: —
Floor Type: Carpet
Full Bathrooms: 3
Bathroom Amenities: Separate Shower,Double Sink,Soaking Tub
Bathroom in Basement: 0
Rooms: Office
Basement Description: Unfinished,Exterior Access
Other Specifics
| 2 | |
| Concrete Perimeter | |
| Asphalt | |
| Patio | |
| — | |
| 169X181X172X30X20 | |
| — | |
| Full | |
| Vaulted/Cathedral Ceilings, Wood Laminate Floors, First Floor Bedroom, First Floor Laundry, First Floor Full Bath | |
| Range, Microwave, Dishwasher, Refrigerator | |
| Not in DB | |
| — | |
| — | |
| — | |
| Wood Burning |
Tax History
| Year | Property Taxes |
|---|---|
| 2014 | $6,157 |
| 2018 | $7,269 |
| 2018 | $7,458 |
Contact Agent
Nearby Similar Homes
Contact Agent
Listing Provided By
Welcome Home Real Estate Group







