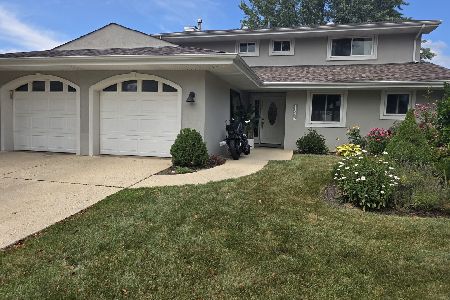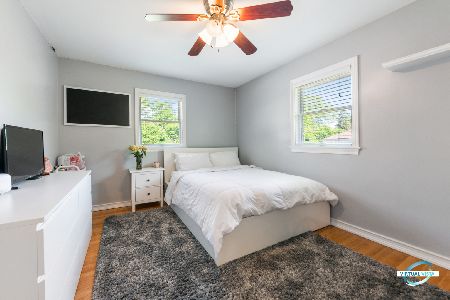125 Circle Avenue, Bloomingdale, Illinois 60108
$497,000
|
Sold
|
|
| Status: | Closed |
| Sqft: | 0 |
| Cost/Sqft: | — |
| Beds: | 4 |
| Baths: | 4 |
| Year Built: | 1967 |
| Property Taxes: | $9,472 |
| Days On Market: | 1942 |
| Lot Size: | 0,46 |
Description
Pride of ownership shows in this beautiful 4 Bedroom 4 bathroom home on approx 1/2 acre lot. Home has been well maintained and is TOP school districts. Children are a close distance to both Dujardin Elementary and Westfield Middle school. Open concept living with 3 bedrooms on main floor, 2 full baths, laundry room, mud room, large chef's kitchen, 5 seated breakfast bar and great room with 10 skylights and beautiful fireplace. Large master bedroom on upper level with balcony that overlooks back yard, expansive bathroom and walk in closet. Basement has complete in-law set up with full kitchen, bathroom, laundry area and den area. Heated 3 1/2 car garage to keep vehicles and plenty of extra room for yard essentials. Driveway can easily accommodate 5 cars. Garage has a back single car garage door which provides access to large patio, fire pit and back yard that is fully fenced! Short distance to shopping, expressways and minutes away from both Medinah and Roselle train stations.
Property Specifics
| Single Family | |
| — | |
| Ranch,Mediter./Spanish | |
| 1967 | |
| Full | |
| — | |
| No | |
| 0.46 |
| Du Page | |
| Suncrest Highlands | |
| 0 / Not Applicable | |
| None | |
| Lake Michigan | |
| Public Sewer | |
| 10897579 | |
| 0214111007 |
Nearby Schools
| NAME: | DISTRICT: | DISTANCE: | |
|---|---|---|---|
|
Grade School
Dujardin Elementary School |
13 | — | |
|
Middle School
Westfield Middle School |
13 | Not in DB | |
|
High School
Lake Park High School |
108 | Not in DB | |
Property History
| DATE: | EVENT: | PRICE: | SOURCE: |
|---|---|---|---|
| 18 Nov, 2020 | Sold | $497,000 | MRED MLS |
| 11 Oct, 2020 | Under contract | $515,000 | MRED MLS |
| 9 Oct, 2020 | Listed for sale | $515,000 | MRED MLS |






































Room Specifics
Total Bedrooms: 4
Bedrooms Above Ground: 4
Bedrooms Below Ground: 0
Dimensions: —
Floor Type: Hardwood
Dimensions: —
Floor Type: Hardwood
Dimensions: —
Floor Type: Hardwood
Full Bathrooms: 4
Bathroom Amenities: —
Bathroom in Basement: 1
Rooms: Kitchen,Mud Room,Walk In Closet,Great Room
Basement Description: Finished,Egress Window
Other Specifics
| 3.5 | |
| Concrete Perimeter | |
| Concrete | |
| Balcony, Patio, Fire Pit | |
| Sidewalks,Woven Wire Fence | |
| 100X200 | |
| Unfinished | |
| Full | |
| Vaulted/Cathedral Ceilings, Skylight(s), Hardwood Floors, First Floor Bedroom, In-Law Arrangement, First Floor Laundry, First Floor Full Bath, Walk-In Closet(s), Beamed Ceilings, Open Floorplan, Granite Counters | |
| Range, Microwave, Dishwasher, Refrigerator, Washer, Dryer, Stainless Steel Appliance(s), Range Hood | |
| Not in DB | |
| — | |
| — | |
| — | |
| Wood Burning, Gas Starter |
Tax History
| Year | Property Taxes |
|---|---|
| 2020 | $9,472 |
Contact Agent
Nearby Sold Comparables
Contact Agent
Listing Provided By
RE/MAX Central Inc.






