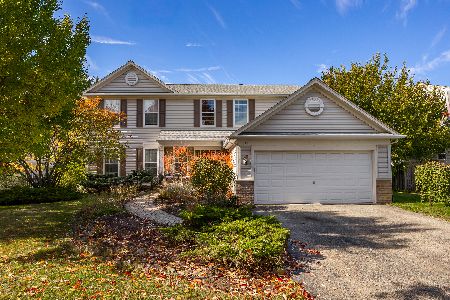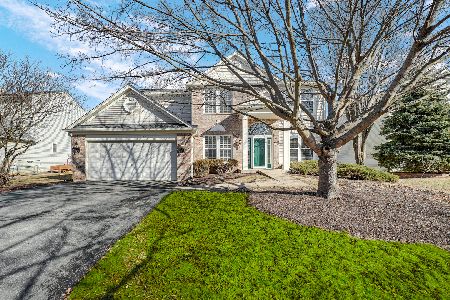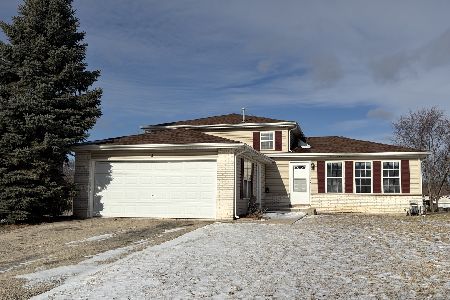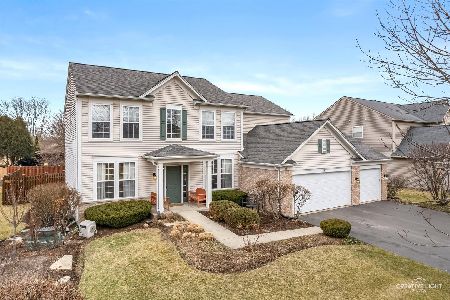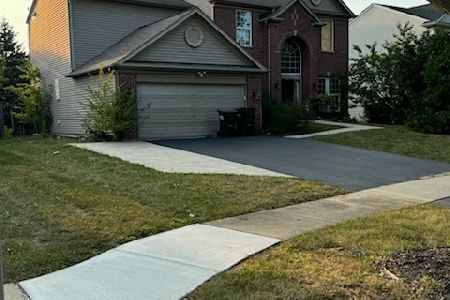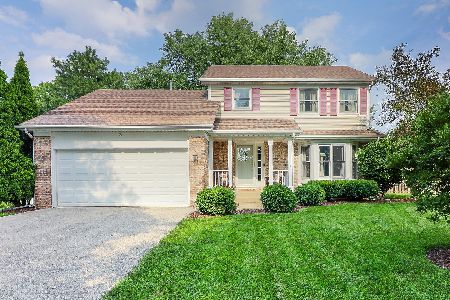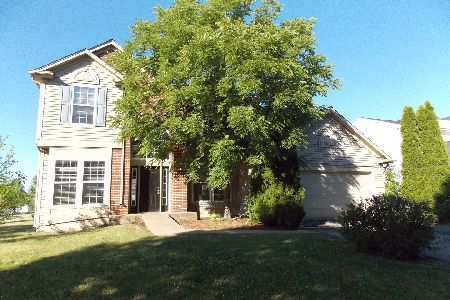125 Forsythia Street, Bolingbrook, Illinois 60490
$257,000
|
Sold
|
|
| Status: | Closed |
| Sqft: | 1,775 |
| Cost/Sqft: | $149 |
| Beds: | 3 |
| Baths: | 3 |
| Year Built: | 2003 |
| Property Taxes: | $10,101 |
| Days On Market: | 2566 |
| Lot Size: | 0,35 |
Description
Pure enjoyment! Relax in your new 3 bedroom 2 and a half bathroom home with an additional bonus bedroom in the basement. This extremely clean and well maintained home features new carpet on the main floor along with a new fireplace in the living room that is perfect for cold winter and fall days. You will enjoy the mudroom with built in storage as you enter through the garage as well as the all of the extra storage space throughout the entire home. The Master Suite includes a remodeled bathroom with a marble shower, double sink with quartz counter tops, new flooring and a huge walk-in closet. Escape to the newly finished basement that includes an extra bedroom and so much storage space, new sump pump and brand new water heater. In the spring, summer and fall you will have the pleasure of taking advantage of the backyard patio that is perfect for entertaining in style. Enjoy all of the amenities of the Bolingbrook Promenade which is 10 minutes away Welcome Home! New Roof in 2018
Property Specifics
| Single Family | |
| — | |
| — | |
| 2003 | |
| Full | |
| — | |
| No | |
| 0.35 |
| Will | |
| Augusta Village | |
| 335 / Annual | |
| Other | |
| Lake Michigan | |
| Public Sewer | |
| 10268956 | |
| 1202181190110000 |
Nearby Schools
| NAME: | DISTRICT: | DISTANCE: | |
|---|---|---|---|
|
Grade School
Pioneer Elementary School |
365U | — | |
|
High School
Bolingbrook High School |
365U | Not in DB | |
Property History
| DATE: | EVENT: | PRICE: | SOURCE: |
|---|---|---|---|
| 19 Mar, 2013 | Sold | $198,000 | MRED MLS |
| 5 Feb, 2013 | Under contract | $199,900 | MRED MLS |
| — | Last price change | $210,000 | MRED MLS |
| 8 Aug, 2012 | Listed for sale | $219,900 | MRED MLS |
| 9 Apr, 2019 | Sold | $257,000 | MRED MLS |
| 27 Feb, 2019 | Under contract | $265,000 | MRED MLS |
| 19 Feb, 2019 | Listed for sale | $265,000 | MRED MLS |
Room Specifics
Total Bedrooms: 3
Bedrooms Above Ground: 3
Bedrooms Below Ground: 0
Dimensions: —
Floor Type: Carpet
Dimensions: —
Floor Type: Carpet
Full Bathrooms: 3
Bathroom Amenities: Double Sink
Bathroom in Basement: 0
Rooms: Bonus Room,Den,Foyer
Basement Description: Finished
Other Specifics
| 2 | |
| Concrete Perimeter | |
| Asphalt | |
| Stamped Concrete Patio, Storms/Screens | |
| — | |
| 81X188X45X149 | |
| Unfinished | |
| Full | |
| Hardwood Floors, Walk-In Closet(s) | |
| Range, Microwave, Dishwasher, Refrigerator, Washer, Dryer, Disposal | |
| Not in DB | |
| Sidewalks, Street Lights, Street Paved | |
| — | |
| — | |
| Gas Log, Gas Starter |
Tax History
| Year | Property Taxes |
|---|---|
| 2013 | $8,187 |
| 2019 | $10,101 |
Contact Agent
Nearby Similar Homes
Nearby Sold Comparables
Contact Agent
Listing Provided By
Baird & Warner

