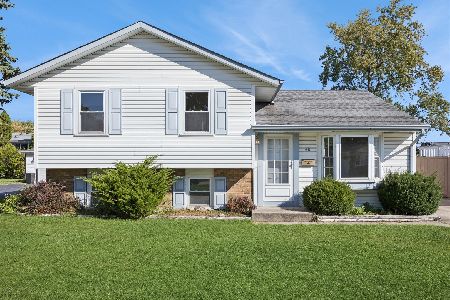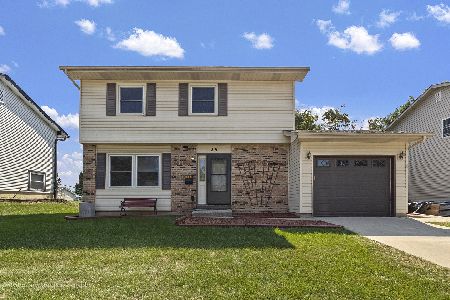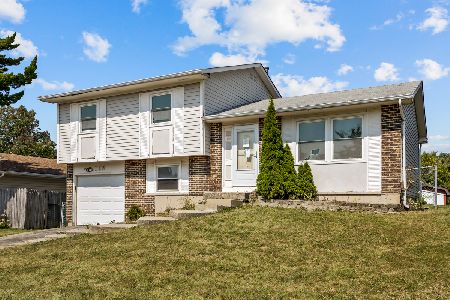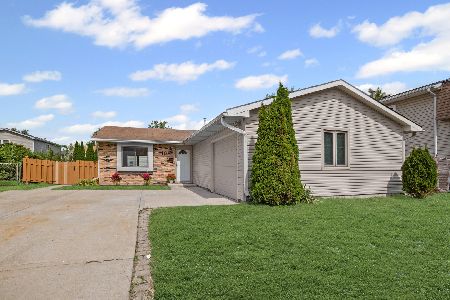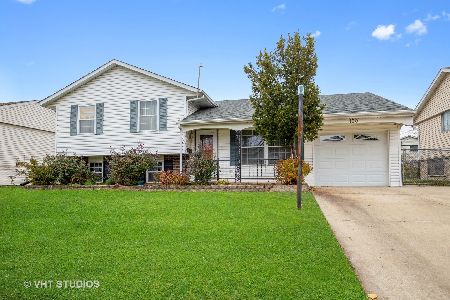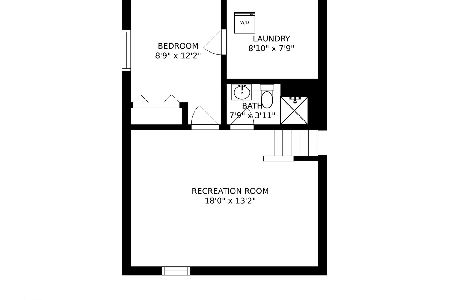125 Fullerton Avenue, Glendale Heights, Illinois 60139
$445,000
|
Sold
|
|
| Status: | Closed |
| Sqft: | 2,160 |
| Cost/Sqft: | $197 |
| Beds: | 4 |
| Baths: | 3 |
| Year Built: | 1987 |
| Property Taxes: | $8,932 |
| Days On Market: | 556 |
| Lot Size: | 0,16 |
Description
Welcome Home! This stunning property boasts a recently updated main level and offers 4 bedrooms, 2.5 baths, and a 2-car garage in the Glendale Lakes Subdivision. Situated on a premium lot spanning 2160 square feet, it backs up to the scenic Glendale Lakes Golf Club. As you step inside, you'll immediately be struck by the radiant hardwood flooring that graces the main level. The kitchen underwent a stylish renovation in 2021, featuring KitchenAid stainless steel appliances, a backsplash imported from Spain, elegant granite countertops, a new pantry door, and convenient self-closing drawers. The main level also showcases newly installed doors, including French doors that still retain their protective plastic coverings, as well as a refreshed patio door. The spacious living room boasts a cozy fireplace operated by remote control, perfect for chilly evenings, while the hall bath has also been tastefully updated. Ideal for hosting gatherings, the main level offers a large dining room and a second family room. Upstairs, the master bedroom has a generous size WIC and a private bath. Additionally, you'll find a convenient second-floor laundry area. Outside, the property offers a delightful space with a sizable patio offering picturesque views of the golf course. The yard has been enhanced with the addition of several new trees, including peach and apple varieties. Custom storage solutions abound, with cleverly designed storage areas in the foyer, including under-stair storage and a hall closet. With everything already taken care of, all that's left for you to do is move in and relish in the joys of summer! Furnace & A/C (2023), Windows (2015) and Appliances (2021)
Property Specifics
| Single Family | |
| — | |
| — | |
| 1987 | |
| — | |
| — | |
| No | |
| 0.16 |
| — | |
| Glendale Lakes | |
| 0 / Not Applicable | |
| — | |
| — | |
| — | |
| 11994036 | |
| 0233201016 |
Nearby Schools
| NAME: | DISTRICT: | DISTANCE: | |
|---|---|---|---|
|
Grade School
Glen Hill Primary School |
16 | — | |
|
Middle School
Glenside Middle School |
16 | Not in DB | |
|
High School
Glenbard West High School |
87 | Not in DB | |
Property History
| DATE: | EVENT: | PRICE: | SOURCE: |
|---|---|---|---|
| 26 Aug, 2010 | Sold | $235,000 | MRED MLS |
| 19 Jul, 2010 | Under contract | $269,000 | MRED MLS |
| 21 Jun, 2010 | Listed for sale | $269,000 | MRED MLS |
| 1 May, 2024 | Sold | $445,000 | MRED MLS |
| 25 Mar, 2024 | Under contract | $425,000 | MRED MLS |
| 21 Mar, 2024 | Listed for sale | $425,000 | MRED MLS |
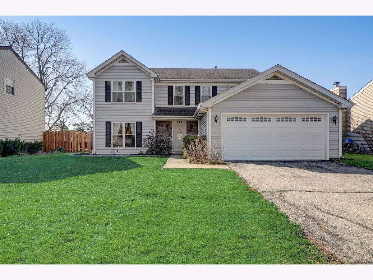
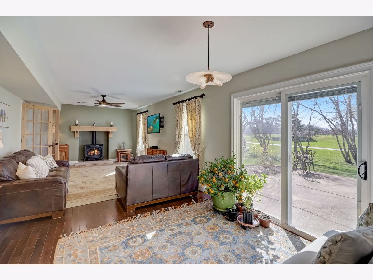
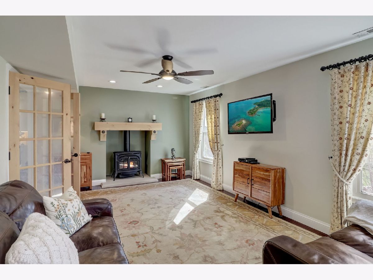
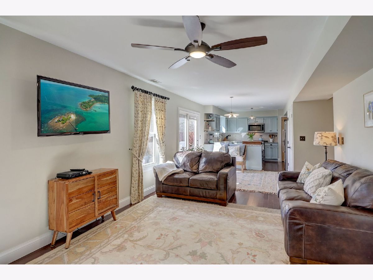
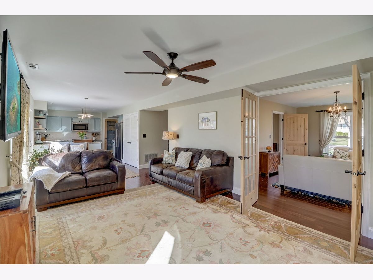
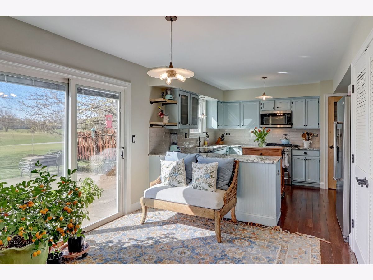
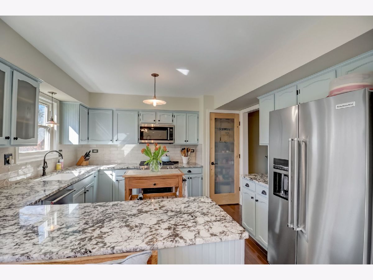
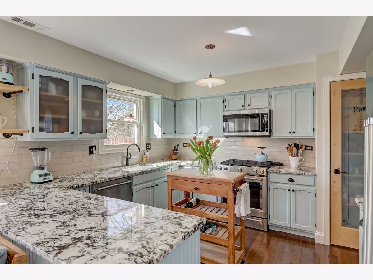
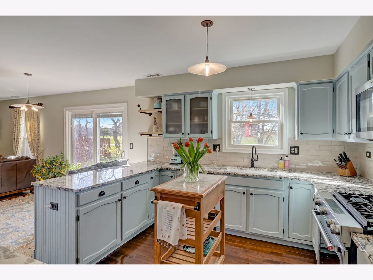
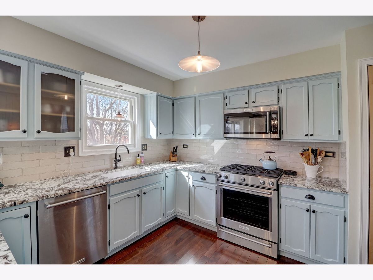
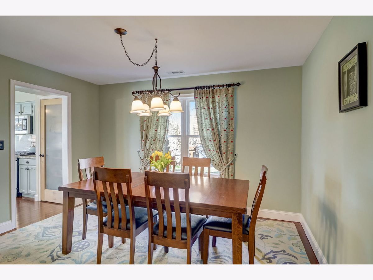
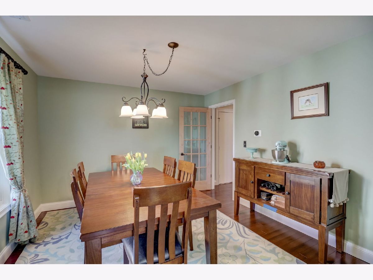
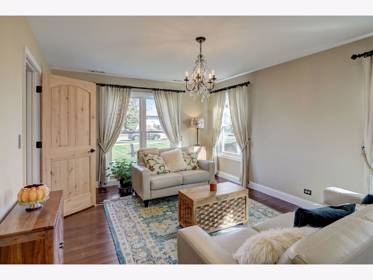
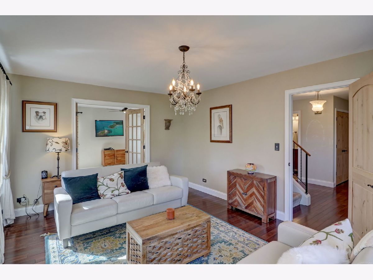
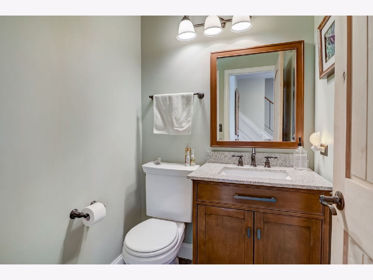
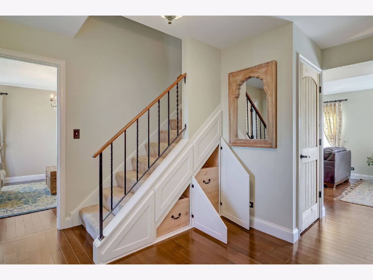
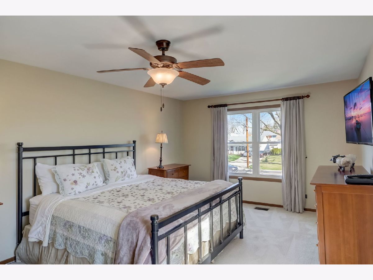
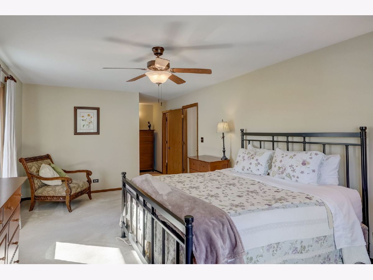
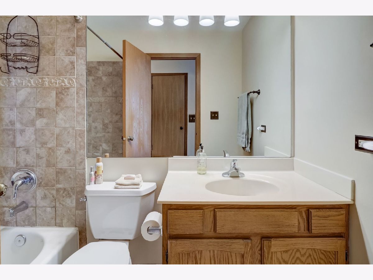
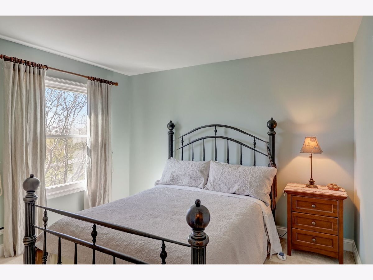
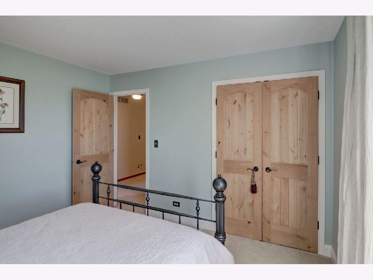
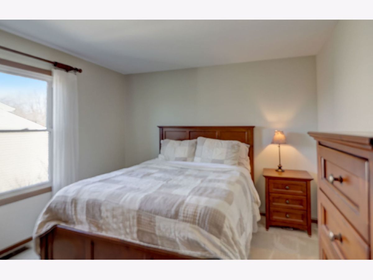
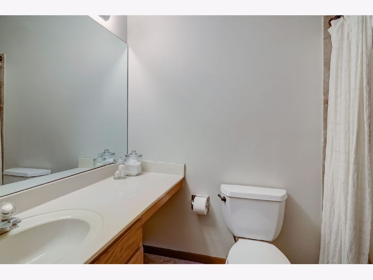
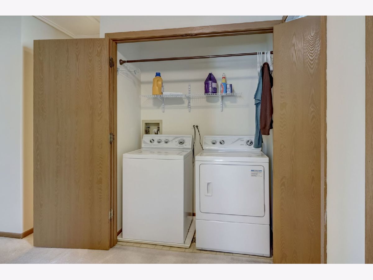
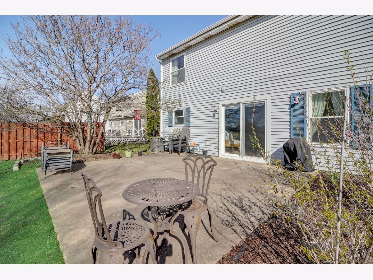
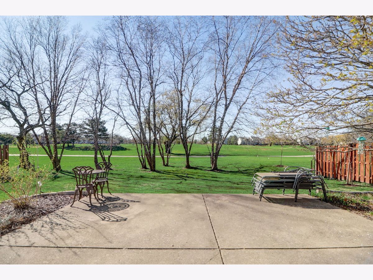
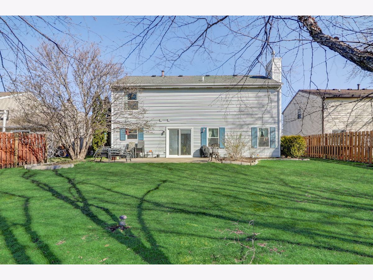
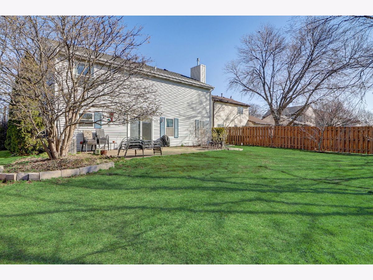
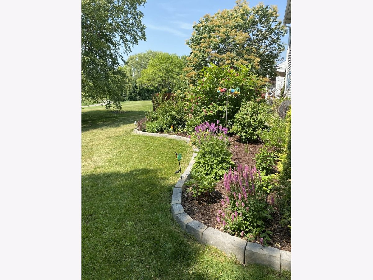
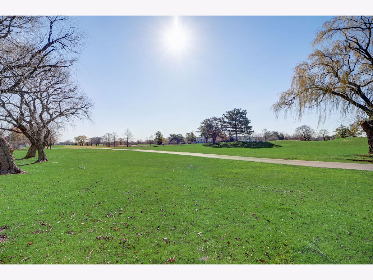
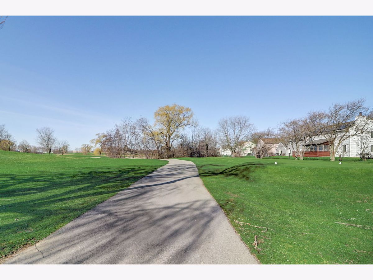
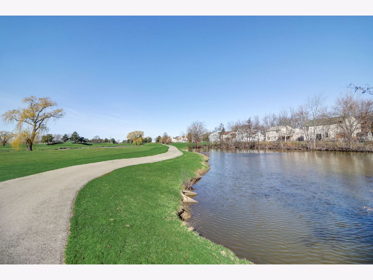
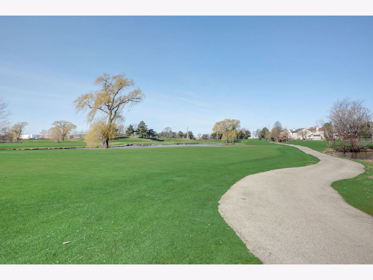
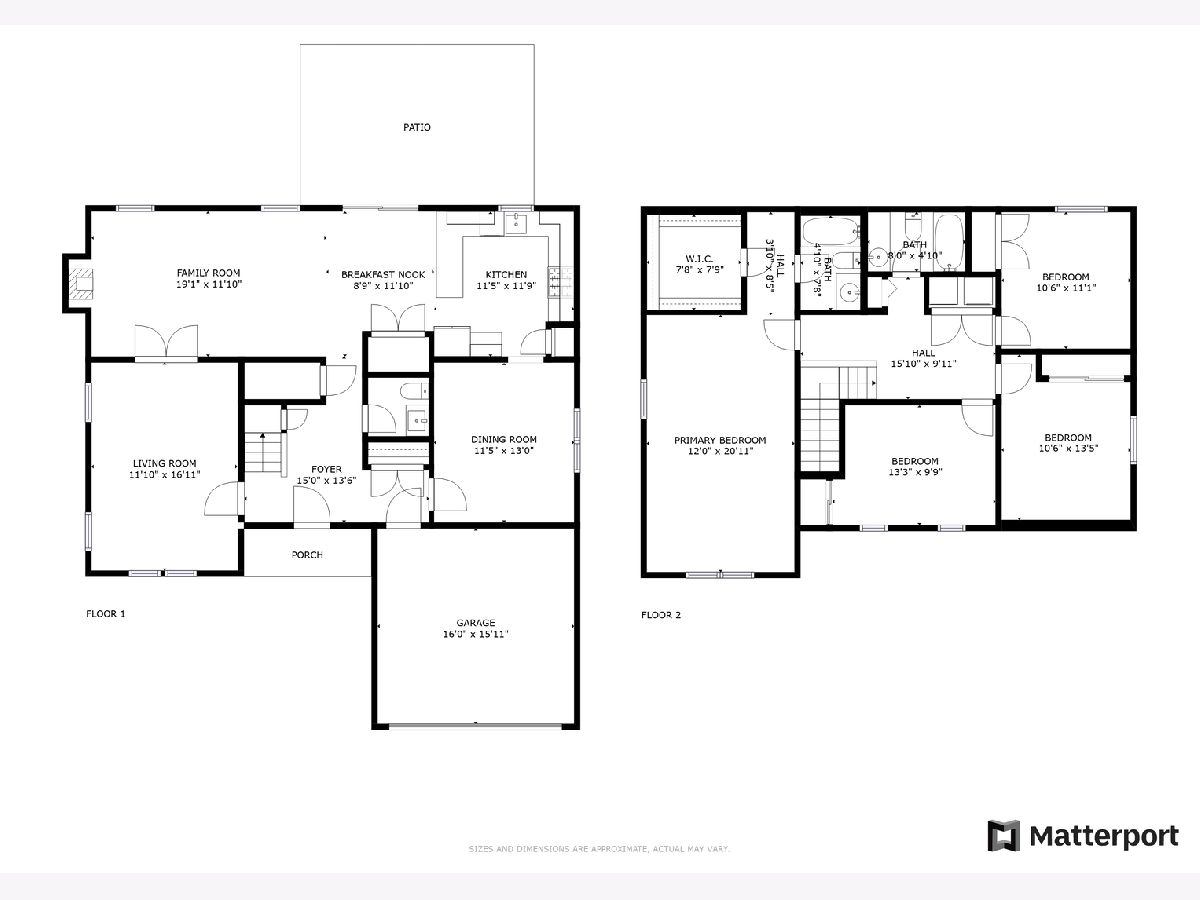
Room Specifics
Total Bedrooms: 4
Bedrooms Above Ground: 4
Bedrooms Below Ground: 0
Dimensions: —
Floor Type: —
Dimensions: —
Floor Type: —
Dimensions: —
Floor Type: —
Full Bathrooms: 3
Bathroom Amenities: —
Bathroom in Basement: 0
Rooms: —
Basement Description: None
Other Specifics
| 2 | |
| — | |
| Asphalt | |
| — | |
| — | |
| 65X110 | |
| Unfinished | |
| — | |
| — | |
| — | |
| Not in DB | |
| — | |
| — | |
| — | |
| — |
Tax History
| Year | Property Taxes |
|---|---|
| 2010 | $7,498 |
| 2024 | $8,932 |
Contact Agent
Nearby Similar Homes
Nearby Sold Comparables
Contact Agent
Listing Provided By
Redfin Corporation

