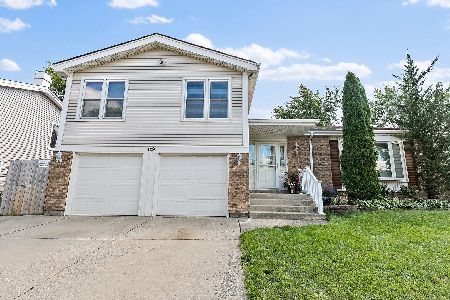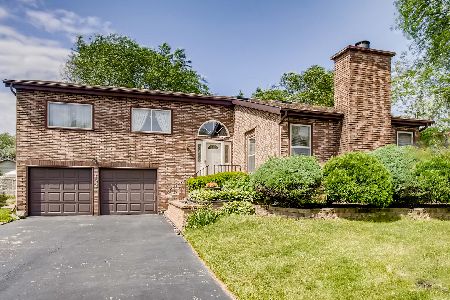125 Harding Drive, Glendale Heights, Illinois 60139
$298,000
|
Sold
|
|
| Status: | Closed |
| Sqft: | 1,902 |
| Cost/Sqft: | $163 |
| Beds: | 4 |
| Baths: | 3 |
| Year Built: | 1974 |
| Property Taxes: | $8,509 |
| Days On Market: | 2466 |
| Lot Size: | 0,15 |
Description
Beautiful 4 Bedroom, 3 Bath Home with Many Updates! Spacious Kitchen with SS Appliances! Large Master Bedroom Suite featuring a Master Bath & Walk In Closet! Updated Bathrooms! Gorgeous Hardwood Floors! You Will Love The Amazing New Family Room! Great Location with Grade School, Shopping & Restaurants Nearby! Easy Access to Major Highways! Welcome Home!
Property Specifics
| Single Family | |
| — | |
| — | |
| 1974 | |
| English | |
| — | |
| No | |
| 0.15 |
| Du Page | |
| Westlake | |
| 85 / Quarterly | |
| Clubhouse,Pool | |
| Public | |
| Public Sewer | |
| 10350468 | |
| 0222305025 |
Nearby Schools
| NAME: | DISTRICT: | DISTANCE: | |
|---|---|---|---|
|
Grade School
Black Hawk Elementary School |
15 | — | |
|
Middle School
Marquardt Middle School |
15 | Not in DB | |
|
High School
Glenbard East High School |
87 | Not in DB | |
Property History
| DATE: | EVENT: | PRICE: | SOURCE: |
|---|---|---|---|
| 1 Jul, 2019 | Sold | $298,000 | MRED MLS |
| 2 May, 2019 | Under contract | $310,000 | MRED MLS |
| 19 Apr, 2019 | Listed for sale | $310,000 | MRED MLS |
Room Specifics
Total Bedrooms: 4
Bedrooms Above Ground: 4
Bedrooms Below Ground: 0
Dimensions: —
Floor Type: Hardwood
Dimensions: —
Floor Type: Hardwood
Dimensions: —
Floor Type: Ceramic Tile
Full Bathrooms: 3
Bathroom Amenities: —
Bathroom in Basement: 1
Rooms: Foyer,Exercise Room,Sitting Room
Basement Description: Finished
Other Specifics
| 2 | |
| Concrete Perimeter | |
| Concrete | |
| Patio, Storms/Screens | |
| Fenced Yard | |
| 64'X101'X64'101' | |
| — | |
| Full | |
| Hardwood Floors, In-Law Arrangement, Walk-In Closet(s) | |
| Range, Microwave, Dishwasher, Refrigerator | |
| Not in DB | |
| Sidewalks, Street Lights, Street Paved | |
| — | |
| — | |
| — |
Tax History
| Year | Property Taxes |
|---|---|
| 2019 | $8,509 |
Contact Agent
Nearby Sold Comparables
Contact Agent
Listing Provided By
RE/MAX Suburban






