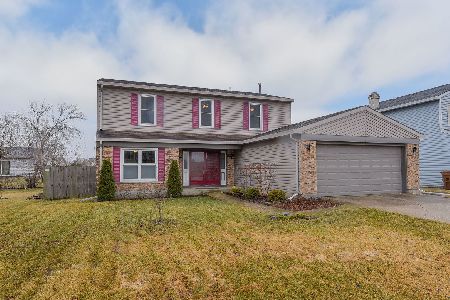125 Hesterman Drive, Glendale Heights, Illinois 60139
$240,000
|
Sold
|
|
| Status: | Closed |
| Sqft: | 2,297 |
| Cost/Sqft: | $109 |
| Beds: | 4 |
| Baths: | 3 |
| Year Built: | 1976 |
| Property Taxes: | $7,876 |
| Days On Market: | 4263 |
| Lot Size: | 0,16 |
Description
This home is a must see! Owner spared no expense and it shows! Recent Renovation with High End Kitchen. 42' cabinets w/ crown molding, Granite Counter-tops, SS appliances, freshly painted, Newer Roof, New Windows, Crown Molding, Updated Fixtures and Fans, Luxurious Master Bath with Whirlpool Tub and Sep. Shower. Whole House Security System included. New 6ft Cedar Fence, High End Blinds, and Fully Finished Basement!
Property Specifics
| Single Family | |
| — | |
| — | |
| 1976 | |
| Full | |
| TOWNSEND | |
| No | |
| 0.16 |
| Du Page | |
| Westlake | |
| 0 / Not Applicable | |
| None | |
| Lake Michigan | |
| Public Sewer | |
| 08619601 | |
| 0228203007 |
Nearby Schools
| NAME: | DISTRICT: | DISTANCE: | |
|---|---|---|---|
|
Grade School
Pheasant Ridge Primary School |
16 | — | |
|
Middle School
Glenside Middle School |
16 | Not in DB | |
|
High School
Glenbard North High School |
87 | Not in DB | |
Property History
| DATE: | EVENT: | PRICE: | SOURCE: |
|---|---|---|---|
| 7 May, 2009 | Sold | $190,000 | MRED MLS |
| 3 Apr, 2009 | Under contract | $190,000 | MRED MLS |
| — | Last price change | $219,000 | MRED MLS |
| 4 Jan, 2009 | Listed for sale | $229,000 | MRED MLS |
| 11 Jul, 2014 | Sold | $240,000 | MRED MLS |
| 29 May, 2014 | Under contract | $249,900 | MRED MLS |
| 19 May, 2014 | Listed for sale | $249,900 | MRED MLS |
| 19 May, 2020 | Sold | $299,000 | MRED MLS |
| 18 Apr, 2020 | Under contract | $299,000 | MRED MLS |
| 22 Mar, 2020 | Listed for sale | $299,000 | MRED MLS |
Room Specifics
Total Bedrooms: 4
Bedrooms Above Ground: 4
Bedrooms Below Ground: 0
Dimensions: —
Floor Type: Carpet
Dimensions: —
Floor Type: Carpet
Dimensions: —
Floor Type: Carpet
Full Bathrooms: 3
Bathroom Amenities: Whirlpool,Separate Shower,Soaking Tub
Bathroom in Basement: 0
Rooms: Foyer,Recreation Room
Basement Description: Finished
Other Specifics
| 2 | |
| Concrete Perimeter | |
| Concrete | |
| Patio, Storms/Screens | |
| Fenced Yard,Landscaped | |
| 65X106 | |
| — | |
| Full | |
| First Floor Laundry | |
| Range, Microwave, Dishwasher, Refrigerator, Dryer, Disposal, Stainless Steel Appliance(s) | |
| Not in DB | |
| Sidewalks, Street Lights, Street Paved | |
| — | |
| — | |
| — |
Tax History
| Year | Property Taxes |
|---|---|
| 2009 | $7,077 |
| 2014 | $7,876 |
| 2020 | $9,679 |
Contact Agent
Nearby Similar Homes
Nearby Sold Comparables
Contact Agent
Listing Provided By
Parade of Homes, Inc.










