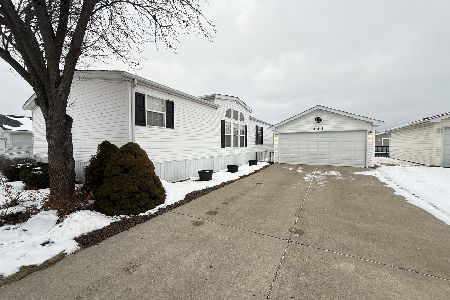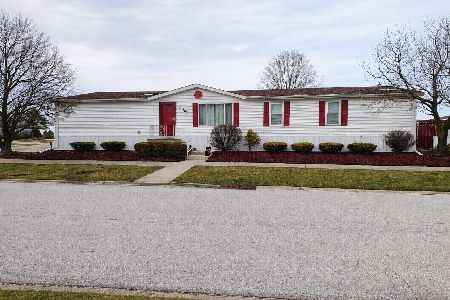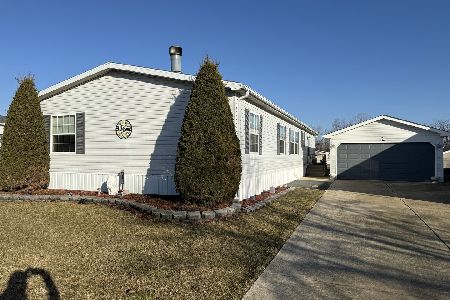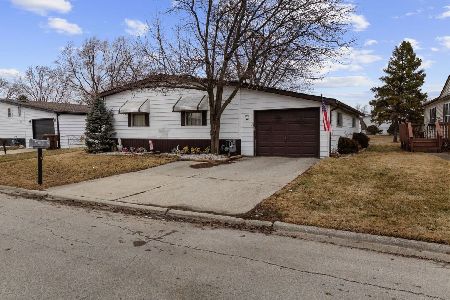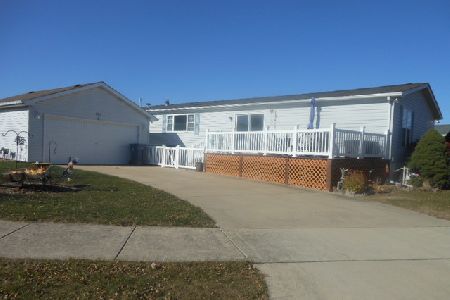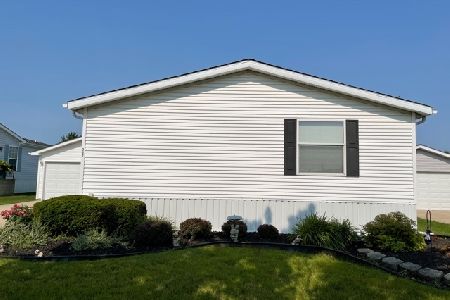125 Hibiscus Circle, Matteson, Illinois 60443
$60,000
|
Sold
|
|
| Status: | Closed |
| Sqft: | 0 |
| Cost/Sqft: | — |
| Beds: | 3 |
| Baths: | 2 |
| Year Built: | 2000 |
| Property Taxes: | $159 |
| Days On Market: | 2356 |
| Lot Size: | 0,00 |
Description
Top selling 28'X68' mostly drywall Redman model, over 1,900 sq ft. features family room with fireplace, dining room,living room, eat in kitchen with skylite, all oak cabinets, pass-thru bar and skylight. Newer foyer and kitchen laminate. Newer very expensive stainless steel LG kitchen appliances and newer kitchen counters. Newer carpeting and painting through out. Newer washer and dryer (1 year) with laundry tub in massive utility room area. Master bedroom has separate shower and whirlpool tub. Six panel oak doors t/o and lever locksets. Extra storage in a 24'x24' garage that is insulated with storage in ceiling.55+ community and manned security gate. Deck&Patio looks out on a landscaped field with no one behind you. Fencible Lot subject to management approval. This is one of Maple Brook's bigger and LONGER lots. Plenty of room between the homes. Professional landscaping. Newer higher toilets. Shed does not stay.
Property Specifics
| Mobile | |
| — | |
| — | |
| 2000 | |
| — | |
| 7834 | |
| No | |
| — |
| Cook | |
| Maplebrook | |
| — / — | |
| — | |
| Lake Michigan | |
| Public Sewer | |
| 10520386 | |
| 00000000000000 |
Property History
| DATE: | EVENT: | PRICE: | SOURCE: |
|---|---|---|---|
| 7 Mar, 2014 | Sold | $52,000 | MRED MLS |
| 21 Feb, 2014 | Under contract | $56,900 | MRED MLS |
| — | Last price change | $59,900 | MRED MLS |
| 14 Oct, 2013 | Listed for sale | $59,900 | MRED MLS |
| 21 Oct, 2019 | Sold | $60,000 | MRED MLS |
| 26 Sep, 2019 | Under contract | $59,900 | MRED MLS |
| 17 Sep, 2019 | Listed for sale | $59,900 | MRED MLS |
Room Specifics
Total Bedrooms: 3
Bedrooms Above Ground: 3
Bedrooms Below Ground: 0
Dimensions: —
Floor Type: Carpet
Dimensions: —
Floor Type: Carpet
Full Bathrooms: 2
Bathroom Amenities: Whirlpool,Separate Shower,Double Sink
Bathroom in Basement: —
Rooms: Deck,Utility Room-1st Floor,Walk In Closet
Basement Description: —
Other Specifics
| 2.5 | |
| — | |
| — | |
| Deck, Patio | |
| Cul-De-Sac | |
| IRR | |
| — | |
| Full | |
| Vaulted/Cathedral Ceilings, Skylight(s) | |
| Range, Microwave, Dishwasher, Refrigerator, Washer, Dryer, Disposal, Stainless Steel Appliance(s) | |
| Not in DB | |
| Clubhouse, Sidewalks, Street Lights, Street Paved | |
| — | |
| — | |
| — |
Tax History
| Year | Property Taxes |
|---|---|
| 2019 | $159 |
Contact Agent
Nearby Similar Homes
Nearby Sold Comparables
Contact Agent
Listing Provided By
Village Realty, Inc.

