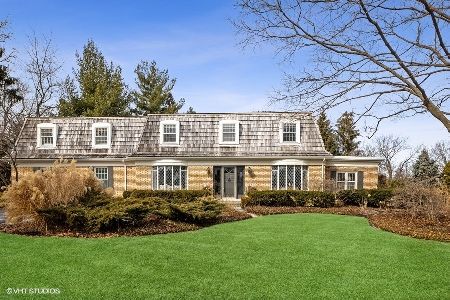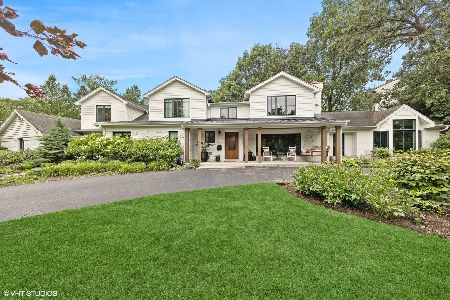125 Hillcrest Avenue, Hinsdale, Illinois 60521
$2,000,000
|
Sold
|
|
| Status: | Closed |
| Sqft: | 6,414 |
| Cost/Sqft: | $343 |
| Beds: | 4 |
| Baths: | 6 |
| Year Built: | 2014 |
| Property Taxes: | $26,490 |
| Days On Market: | 1930 |
| Lot Size: | 0,49 |
Description
Exquisite custom two story with fabulous walkout lower level on just under half acre. Stunning designer appointments and fixtures, detailed moldings and woodworking, beautiful custom cabinetry. Elegant entry with vaulted ceiling and stone floor, great room is the sensational center of the home with massive limestone fireplace with magnificent paneled wall, pretty stone flooring, french doors to inviting large balcony with fireplace overlooking towering trees and pretty lot. Gorgeous kitchen with center island, amazing quartzite counters, high end professional appliances, fabulous cabinetry and enjoys hearth area with seating in front of limestone fireplace. Sunny breakfast room with stone floor. Mud room has walk-in pantry and second powder room. Vaulted dining room with iron chandelier and sconces, beamed ceiling and unique cerused herringbone hardwood floor. First floor luxury master suite with tray ceiling, french door to balcony, gorgeous cabinetry front for incredible walk-in closet and pass through to laundry room. Magnificent master bath with soaking tub, spacious shower with glass enclosure, beautiful cabinetry, amazing fixtures, private commode room. Second floor has three large bedrooms with gorgeous baths. Second bedroom suite would be a great alternate master. Walkout lower level finished just a year ago has engineered wood flooring, large family room with stone fireplace, second kitchen, exercise room, beautiful sunny bedroom, full bath and spacious 6th bedroom or craft room. Everything is ultimate quality - radiant heated floors, instant hot water heater, two garages with 3.5 car storage, beautiful landscaping. Easy walk to the train and town. It's perfection.
Property Specifics
| Single Family | |
| — | |
| Traditional | |
| 2014 | |
| Full,Walkout | |
| — | |
| No | |
| 0.49 |
| Cook | |
| Southeast | |
| 0 / Not Applicable | |
| None | |
| Lake Michigan | |
| Public Sewer | |
| 10895556 | |
| 18071060010000 |
Nearby Schools
| NAME: | DISTRICT: | DISTANCE: | |
|---|---|---|---|
|
Grade School
Oak Elementary School |
181 | — | |
|
Middle School
Hinsdale Middle School |
181 | Not in DB | |
|
High School
Hinsdale Central High School |
86 | Not in DB | |
Property History
| DATE: | EVENT: | PRICE: | SOURCE: |
|---|---|---|---|
| 8 Jan, 2021 | Sold | $2,000,000 | MRED MLS |
| 29 Nov, 2020 | Under contract | $2,199,000 | MRED MLS |
| 7 Oct, 2020 | Listed for sale | $2,199,000 | MRED MLS |
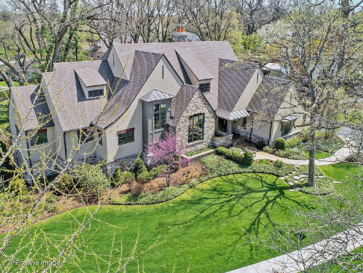
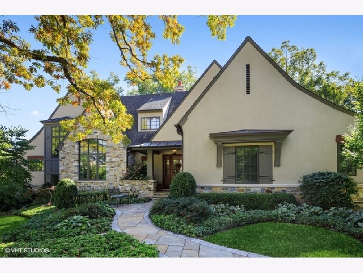
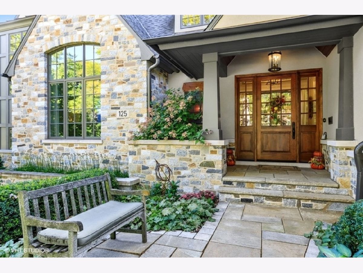
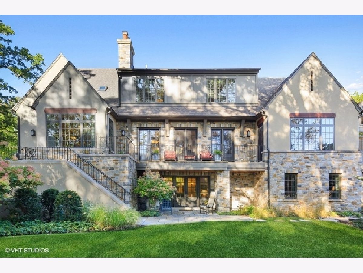
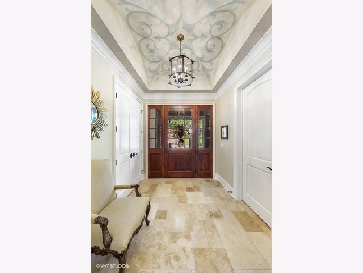
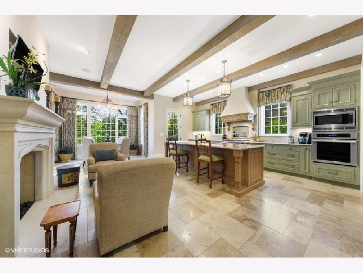
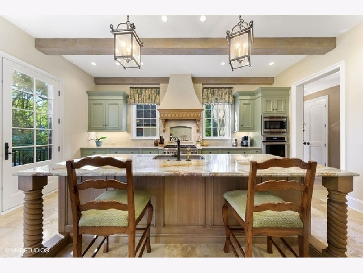
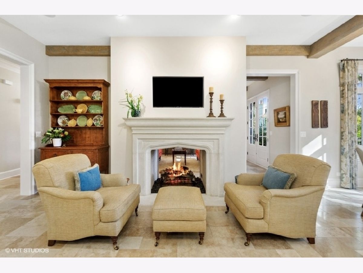
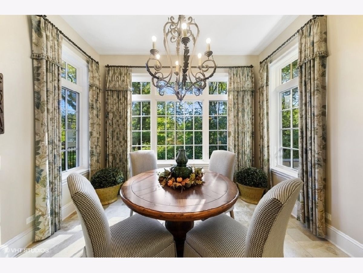
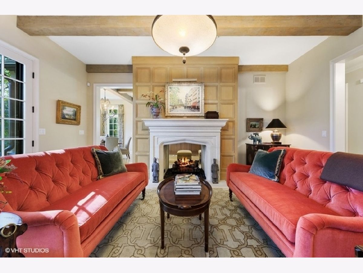
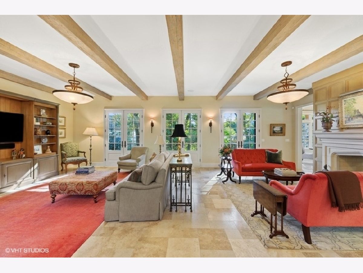
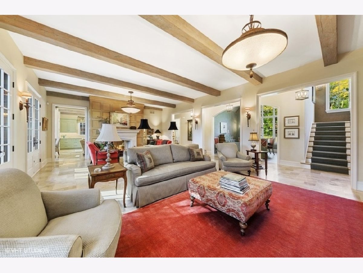
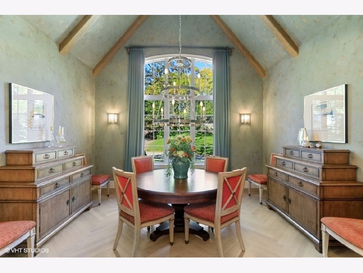
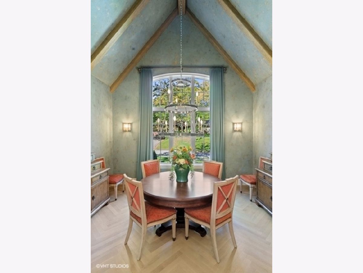
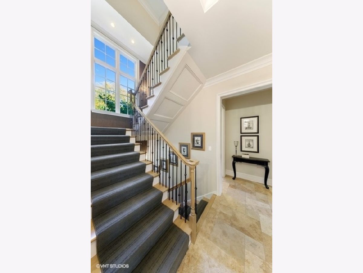
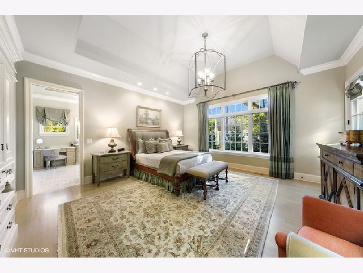
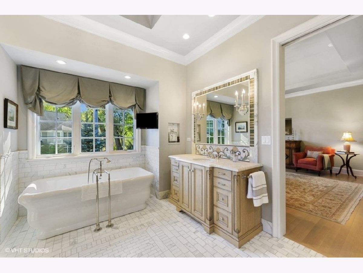
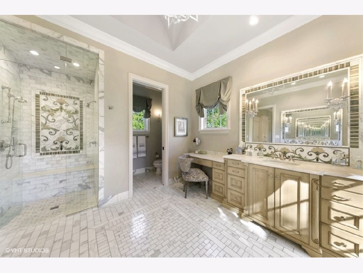
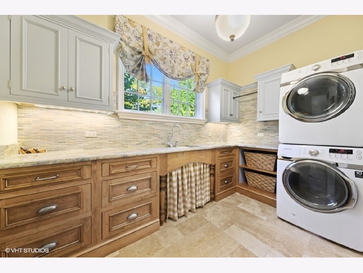
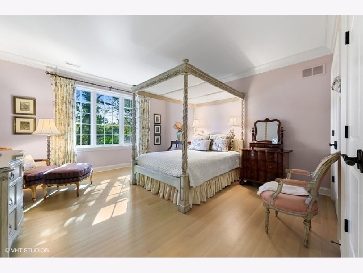
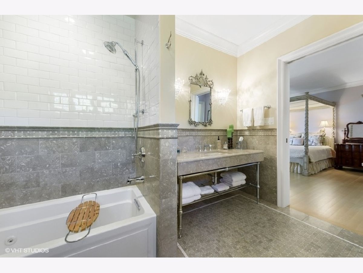
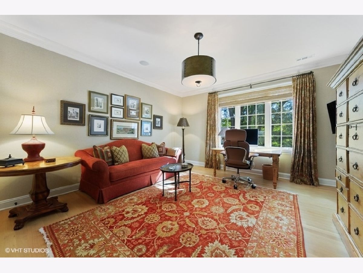
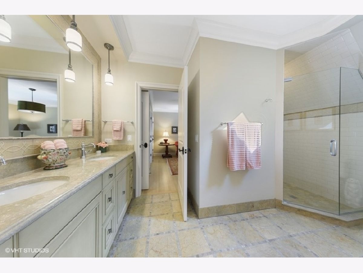
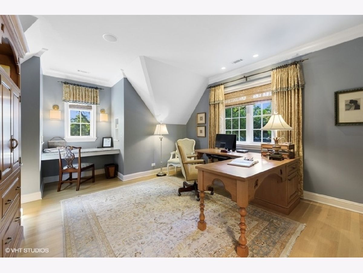
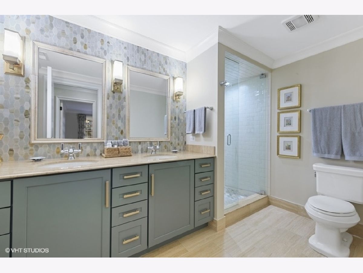
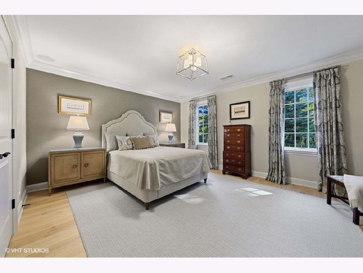
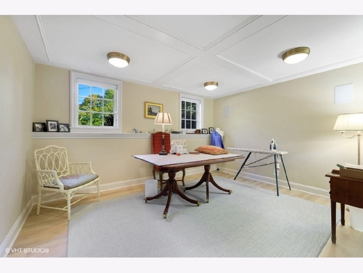
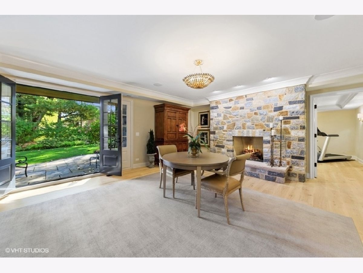
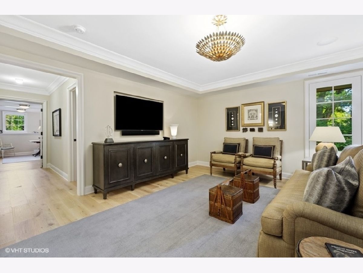
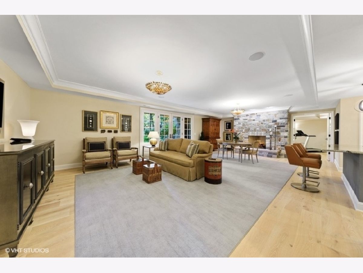
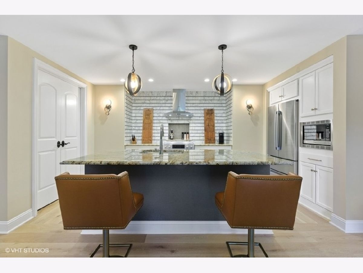
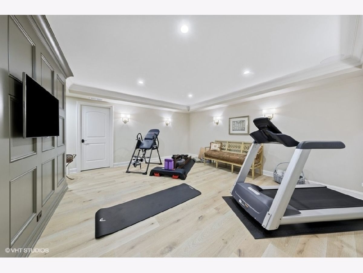
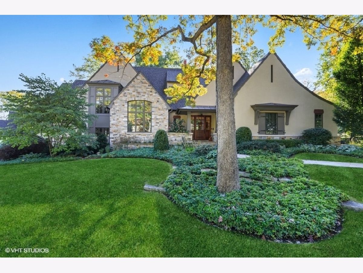
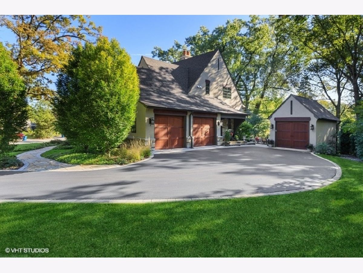
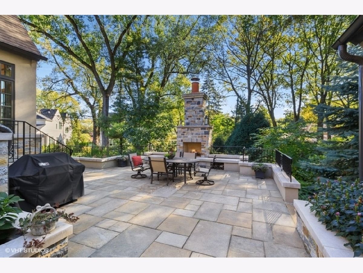
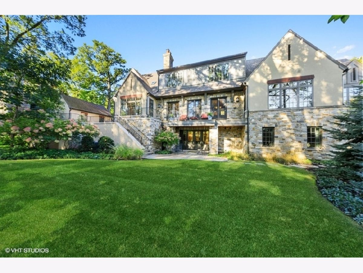
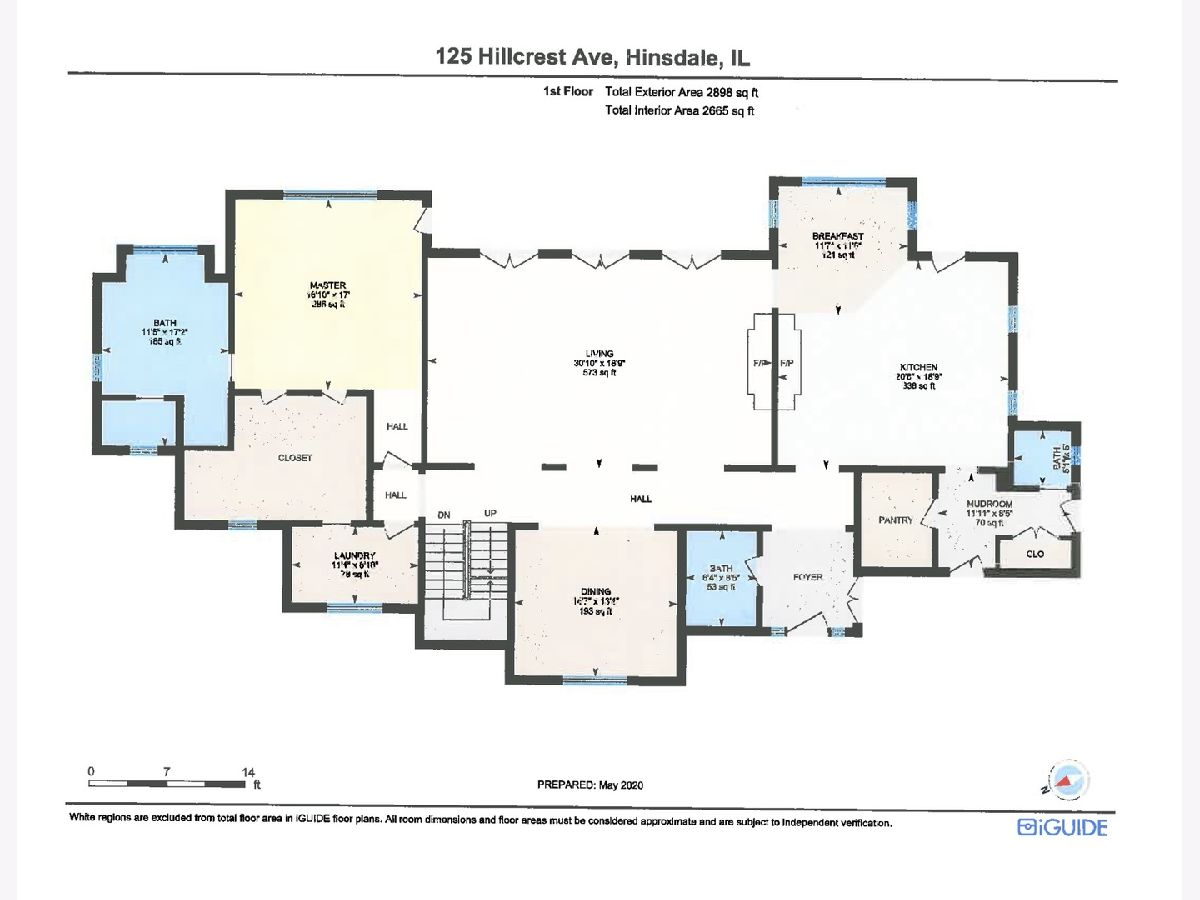
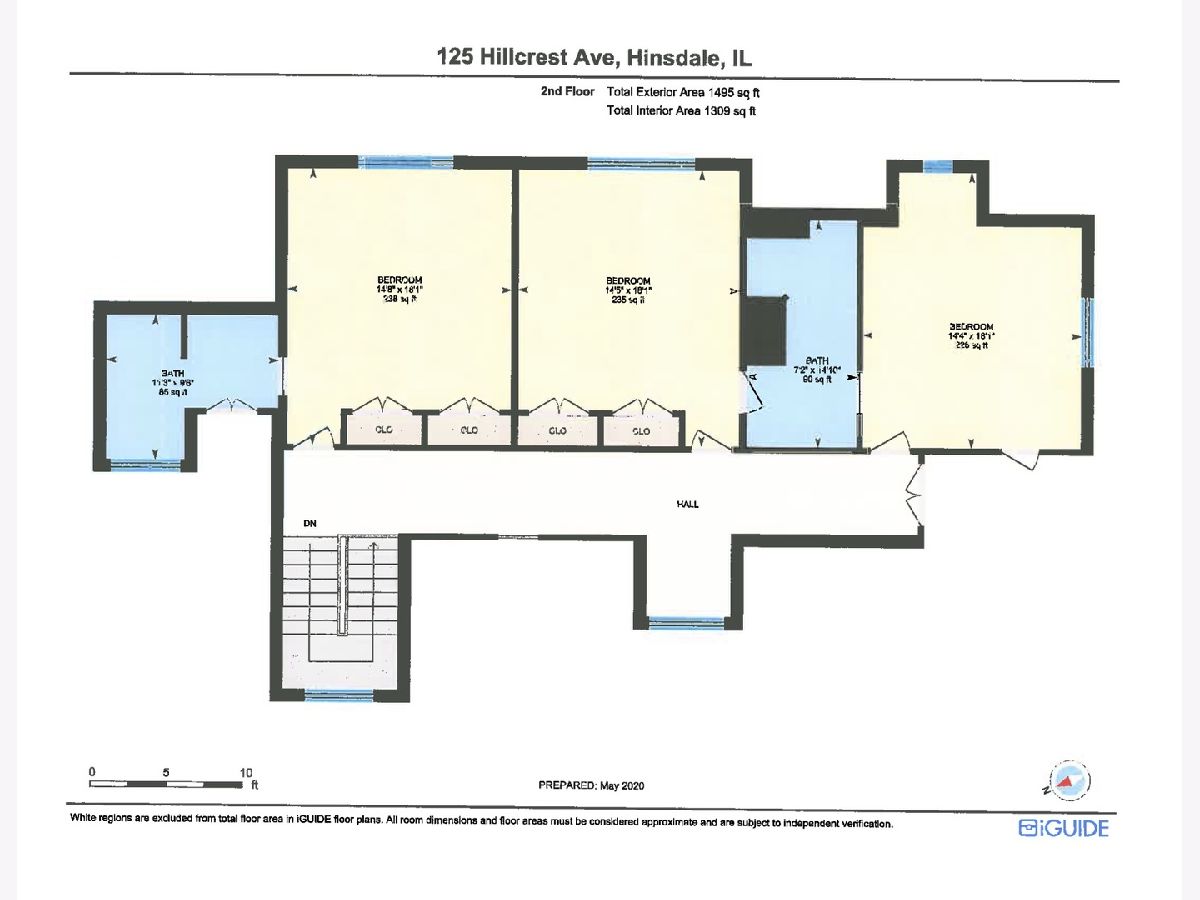
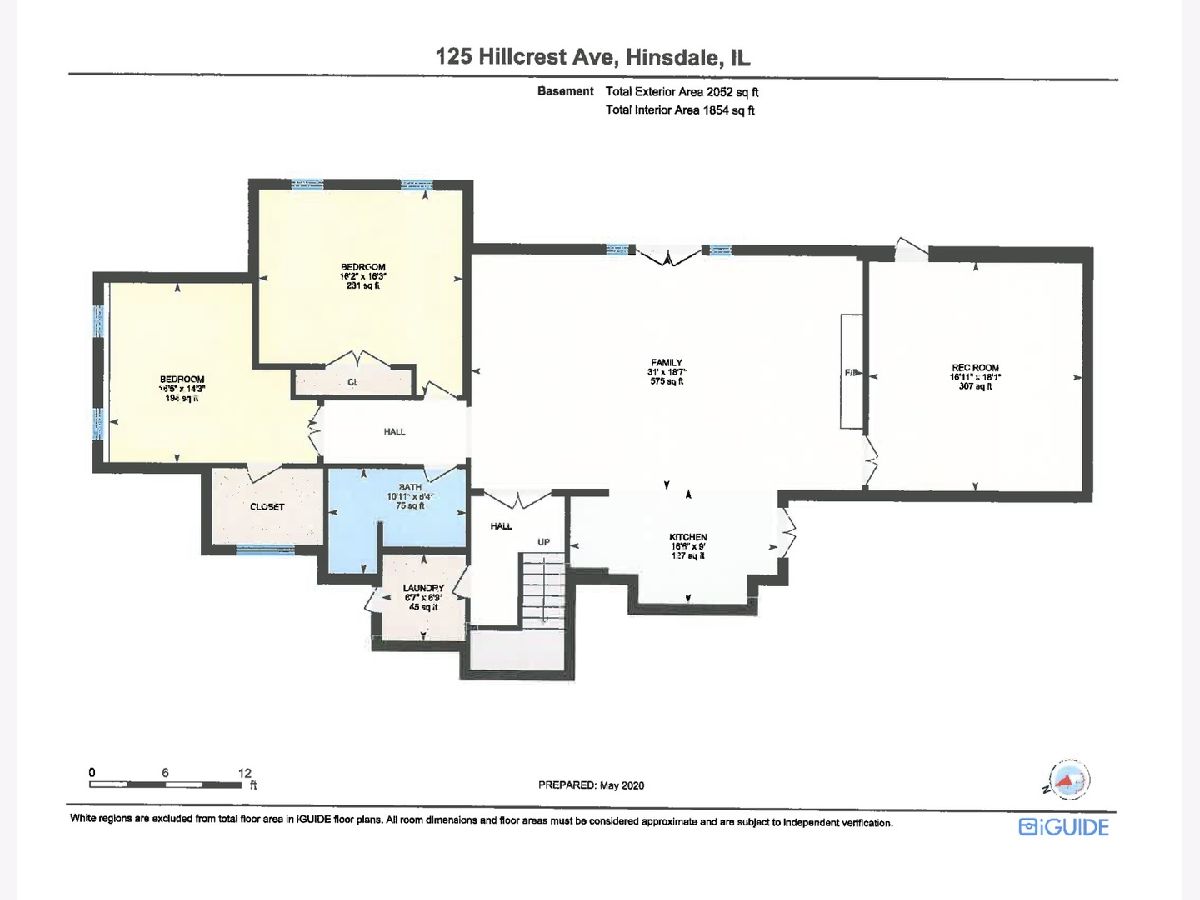
Room Specifics
Total Bedrooms: 6
Bedrooms Above Ground: 4
Bedrooms Below Ground: 2
Dimensions: —
Floor Type: Hardwood
Dimensions: —
Floor Type: Hardwood
Dimensions: —
Floor Type: Hardwood
Dimensions: —
Floor Type: —
Dimensions: —
Floor Type: —
Full Bathrooms: 6
Bathroom Amenities: Whirlpool,Separate Shower,Double Sink,Soaking Tub
Bathroom in Basement: 1
Rooms: Bedroom 5,Bedroom 6,Breakfast Room,Exercise Room,Family Room,Foyer,Walk In Closet,Kitchen
Basement Description: Finished,Exterior Access
Other Specifics
| 3.5 | |
| — | |
| — | |
| — | |
| Landscaped,Mature Trees | |
| 172.63 X 174.50 X 256.35 | |
| — | |
| Full | |
| Hardwood Floors, Heated Floors, First Floor Bedroom, In-Law Arrangement, First Floor Laundry, First Floor Full Bath, Built-in Features, Walk-In Closet(s) | |
| Range, Microwave, Dishwasher, High End Refrigerator, Washer, Dryer, Disposal, Range Hood | |
| Not in DB | |
| — | |
| — | |
| — | |
| Gas Log, Gas Starter |
Tax History
| Year | Property Taxes |
|---|---|
| 2021 | $26,490 |
Contact Agent
Nearby Similar Homes
Nearby Sold Comparables
Contact Agent
Listing Provided By
Baird & Warner Real Estate






