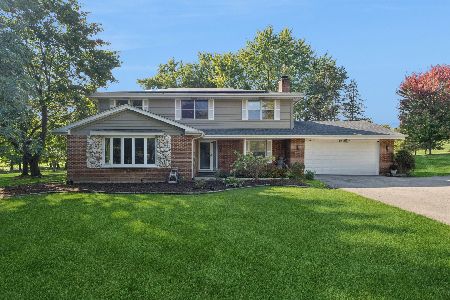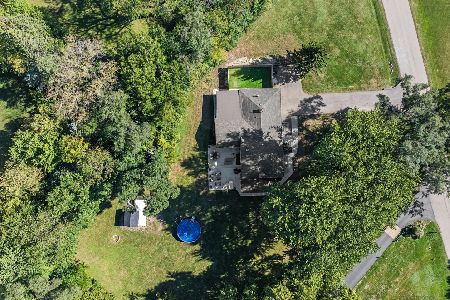125 Howe Terrace, Barrington, Illinois 60010
$605,000
|
Sold
|
|
| Status: | Closed |
| Sqft: | 3,400 |
| Cost/Sqft: | $184 |
| Beds: | 4 |
| Baths: | 3 |
| Year Built: | 1961 |
| Property Taxes: | $10,208 |
| Days On Market: | 934 |
| Lot Size: | 1,20 |
Description
Welcome home to 125 Howe Terrace in the rolling subdivision of Hillcrest Acres! This sprawling spacious 4 bedroom, 3 bathroom all brick home is privately nestled, set back on 1.2 acres and has it all! The views and privacy this home has to offer are priceless! Starting with the outdoors, the front of the home and large raised deck overlook a huge front yard including a beautiful pond with a wrap around waterfall feature. The pond has an aeration system and a pump for the natural stream flowing through the professionally placed rock formation. The property has been professionally landscaped around many mature trees and professionally placed foliage. The back corner of the property has a spacious area including a large shed and a leveled yard area for an above ground pool, playset, etc. The driveway is long with additional parking area in front and multiple spaces in the rear of the home. There are two, two car attached garages, one having heated floors with 10ft ceiling, both garages are set for 240 volt electrical service.The walkout basement includes an expansive utility workshop which is 1100 sqft, with pre-installed infloor pex piping for infloor heat and has large double doors that can accommodate a vehicle/trailer into the space and 240 Volt electrical service. The basement has a 20 x 18 main area which includes a pool table, a wood burning fireplace and a door opening to a 27x18 private brick patio. Moving inside you'll find spacious rooms including a large family room with heated Brazilian Cherry floors, a wall of windows and a sliding door opening to the large front deck overlooking the property. The master bedroom has a gorgeous bay window, heated Brazilian Cherry floors, and a walk in closet. The master bathroom on-suite includes a double sink, heated floors including heated floors in the shower and tub, large shower with full body shower system, and whirlpool tub. The home includes a large mudroom/laundry room and ample closet and storage space throughout the home with a large attic with three pull down staircases. The home has all Pella windows including Pella architectural series and many with Pella built in blinds between the glass. The home has solar panels on the roof, 8 x 235 Watt Grid tie, producing approximately a 20% reduction in the electricity bill. The home also includes a Briggs and Stratton 16kW generator which automatically powers the whole house in the event of a power failure. This home is located in unincorporated Barrington minutes from the heart of Downtown Barrington, Metra train, and walking distance to Barrington District 220 elementary and middle schools. Make this private retreat in a quiet family friendly neighborhood yours. Hillcrest Acres is ready for YOU as their newest owner!
Property Specifics
| Single Family | |
| — | |
| — | |
| 1961 | |
| — | |
| — | |
| No | |
| 1.2 |
| Cook | |
| Hillcrest Acres | |
| — / Not Applicable | |
| — | |
| — | |
| — | |
| 11846153 | |
| 02062000710000 |
Nearby Schools
| NAME: | DISTRICT: | DISTANCE: | |
|---|---|---|---|
|
Grade School
Arnett C Lines Elementary School |
220 | — | |
|
Middle School
Barrington Middle School - Stati |
220 | Not in DB | |
|
High School
Barrington High School |
220 | Not in DB | |
Property History
| DATE: | EVENT: | PRICE: | SOURCE: |
|---|---|---|---|
| 26 Oct, 2023 | Sold | $605,000 | MRED MLS |
| 23 Aug, 2023 | Under contract | $624,900 | MRED MLS |
| — | Last price change | $650,000 | MRED MLS |
| 3 Aug, 2023 | Listed for sale | $650,000 | MRED MLS |


















































Room Specifics
Total Bedrooms: 4
Bedrooms Above Ground: 4
Bedrooms Below Ground: 0
Dimensions: —
Floor Type: —
Dimensions: —
Floor Type: —
Dimensions: —
Floor Type: —
Full Bathrooms: 3
Bathroom Amenities: Whirlpool,Separate Shower,Double Sink,Full Body Spray Shower,Soaking Tub
Bathroom in Basement: 1
Rooms: —
Basement Description: Partially Finished
Other Specifics
| 4 | |
| — | |
| Asphalt | |
| — | |
| — | |
| 1.2 | |
| Pull Down Stair | |
| — | |
| — | |
| — | |
| Not in DB | |
| — | |
| — | |
| — | |
| — |
Tax History
| Year | Property Taxes |
|---|---|
| 2023 | $10,208 |
Contact Agent
Nearby Similar Homes
Nearby Sold Comparables
Contact Agent
Listing Provided By
eXp Realty, LLC





